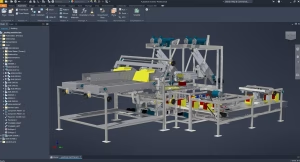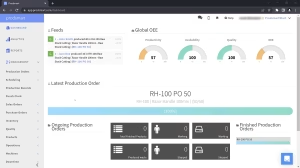
Autodesk Plant 3D vs Inventor: A Comprehensive Overview of DWG Workflows and Differences
When it comes to CAD software, Autodesk offers a range of powerful tools tailored to specific industries. Two of the most popular among these are Autodesk Inventor and Plant 3D. Understanding the differences between these applications and their respective workflows is essential for professionals aiming to maximise their design efficiency. This post provides a detailed comparison of Autodesk Inventor and Plant 3D, including a table that highlights their key differences, along with an in-depth analysis of their functionalities, workflows, and interoperability with other Autodesk tools. Overview of Each Software Inventor: Optimised for Small-Scale Mechanical Systems Autodesk Inventor is ideal for





