Graitec Powerpack addin for Revit
Overview
The GRAITEC PowerPack provides a broad suite of unique commands and functionality to significantly increase productivity when working with Autodesk® Revit®.
These practical, every-day utilities focus on speeding up modeling, simplifying family management, documentation and enhanced external data-links for a dramatically improved BIM workflow.
Flexible and multidisciplinary, GRAITEC PowerPack creates a significant added value for all experts involved in BIM Project (BIM Manager, BIM Modeller, BIM Coordinator, Architect, Structural engineer, Designer, or MEP engineer).
Productivity and BIM
PowerPack for Revit introduces tools for automating tasks such as numbering any Revit objects, upgrade Revit files, automatically join connections on all intersections within a model, create dimension lines, or Export Revit views in several formats (PDF, NWC, IFC, DWG…). In addition, PowerPack for Revit proposes some features to enable external data-links such as a bidirectional link to Excel.
Besides a range of multidisciplinary tools, PowerPack for Revit offering a large set of commands for Rebar detailing to accelerate rebars drawing creation. Some other unique features will enable you to directly design structural components (walls, beams, columns, footing, or slabs) thanks to external FEM results load in Revit.
Parameters
Quick Dimension
Converts an intersecting line to a dimension string.
Join Dimensions
Joins individual dimensions to a single chain.
Level Dimensions
Places elevation symbols.
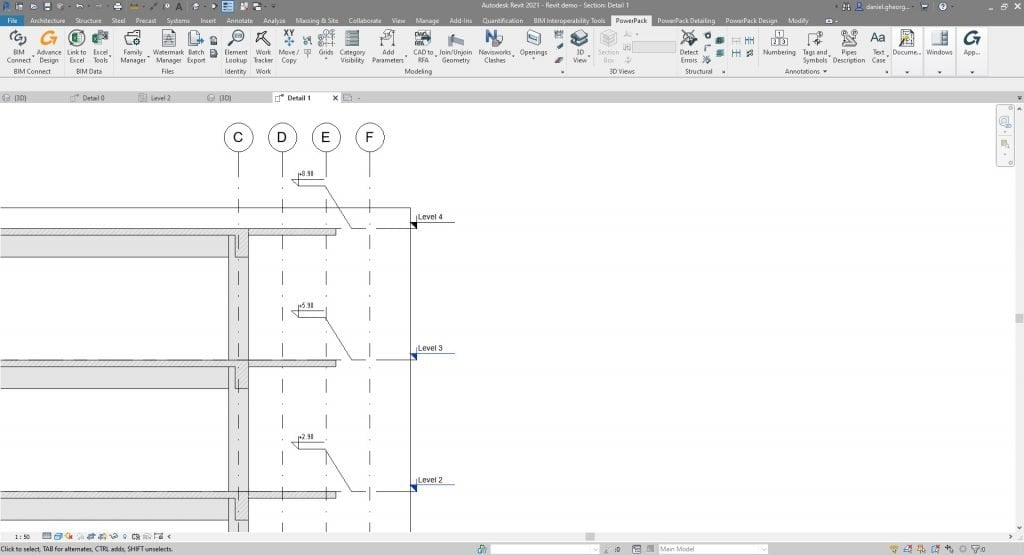
Add / Edit Floor Structure Tag
Adds a tag with room floor type and material finish.
Window Sill Tag
Adds a tag displaying the sill height and opening size.
Text Case
Instantly change the case type of all or selected text.
Edit Mark
Modify the mark parameter for selected elements using formulas to add prefixes or change numbering sequence.
Dimension Preferences Configuration
Creates a set of dimension lines for walls and grids.
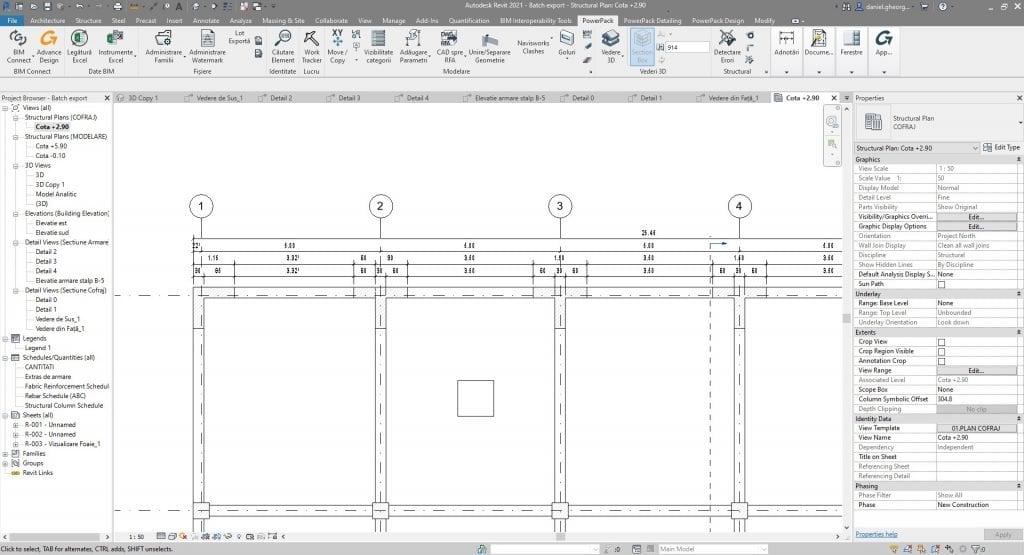
Auto Dimension
Set the number, style and distance between dimensioning lines.
Number Everything
Generic numbering tool covers grids, levels, rooms, structural elements, ducts, doors, elements creation direction from source to end.

Center of Gravity
Calculates the Center of Gravity of selected objects.
Pipe Description Tag
Adds a description tag to a selected pipe.
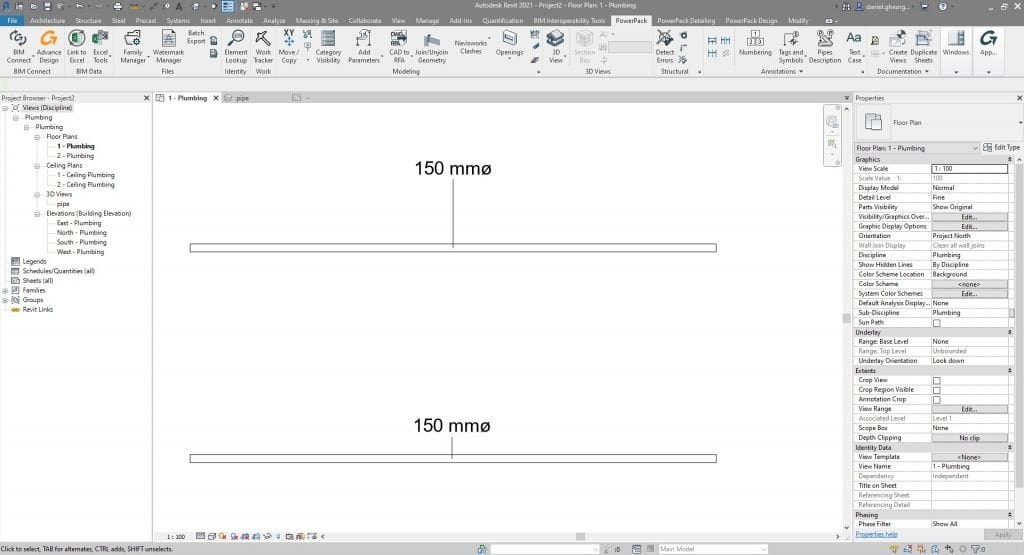
Views & Sheets
Level Displacement
Creates an exploded or displaced model view.
Auto-Arrange Views in Sheets
Auto-arrange views on sheets.
Duplicate Sheets
Duplicate a view with the exact same legends and schedules as the original one.
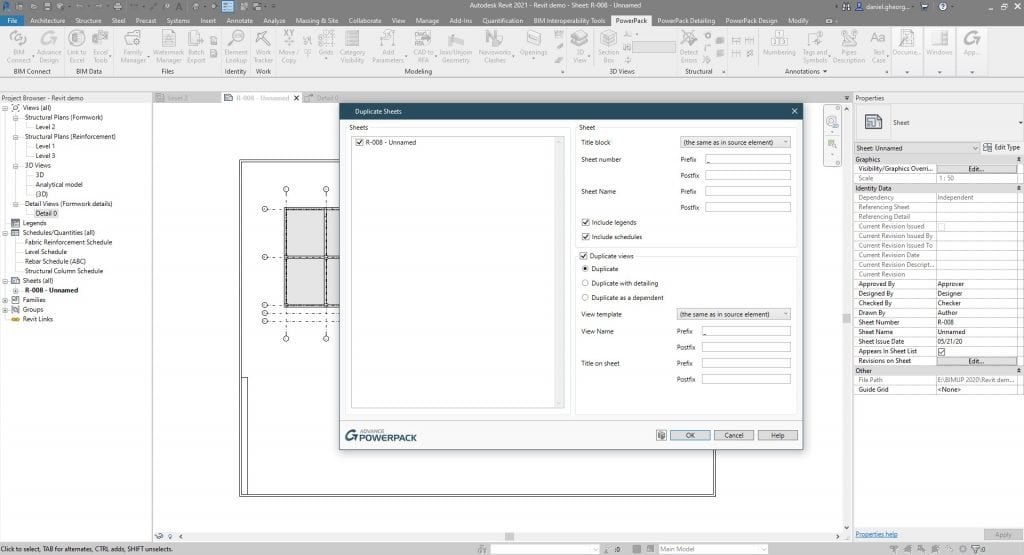
Create Plan Views
Create floors, ceilings and structural plans, with view templates.
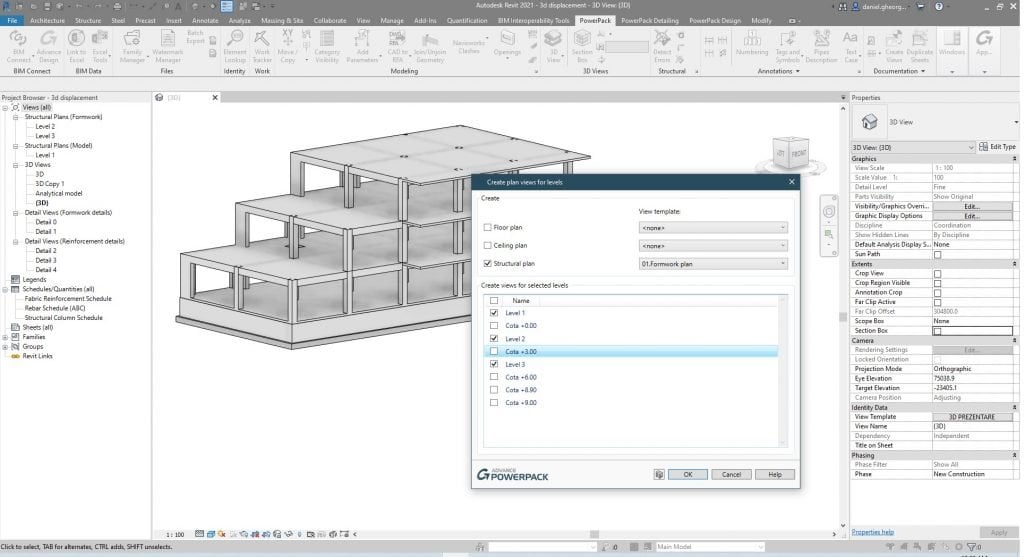
Create 3D Views
Create 3D views of selected objects.
Export Sheets to DWG
Batch export Sheets to DWG format.
Legends
Design and create dynamic custom legends to fit standard paper size.
Auto Section Box
Automatically generates a new 3D view of selected elements.
Precast Tools
Used to compute volumes and decide which element is included in the schedules and which is not.

Impact Views Management
Design and create dynamic custom legends to fit standard paper size.
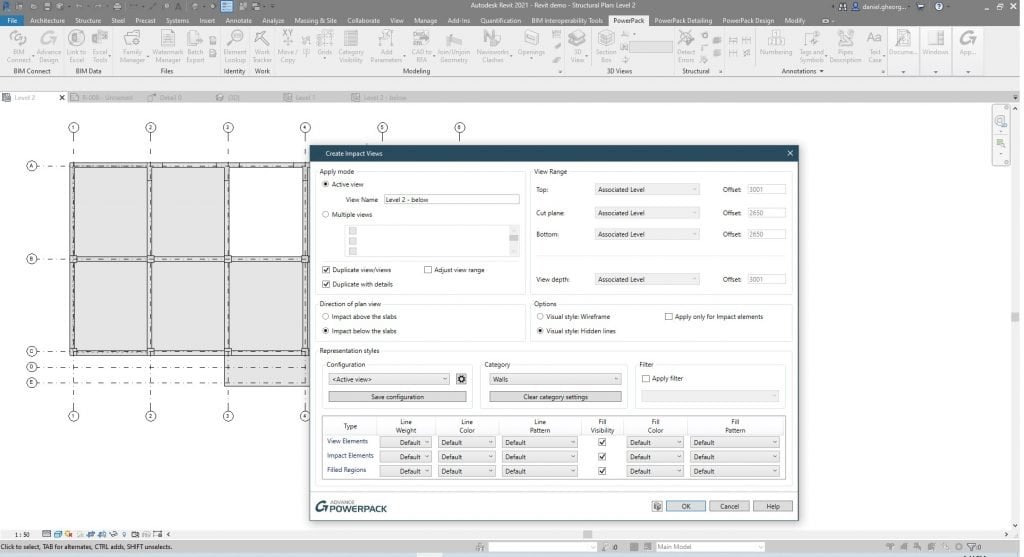
View Sheet Generator
Automatically generates a new 3D view of selected elements.
Windows Arrange
Simplified arranging of active windows with auto-tile and center-view options.
Automatic engineering drawings
Automatically generate engineering drawings starting from configurable templates.
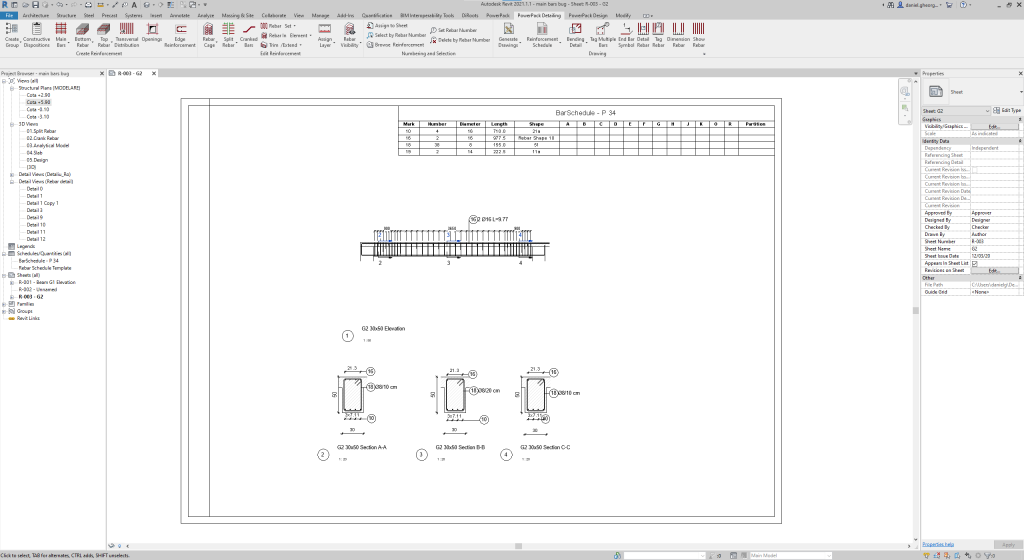
Automatic bar schedules
Automatically calculate and display rebar quantities in a bar schedule.
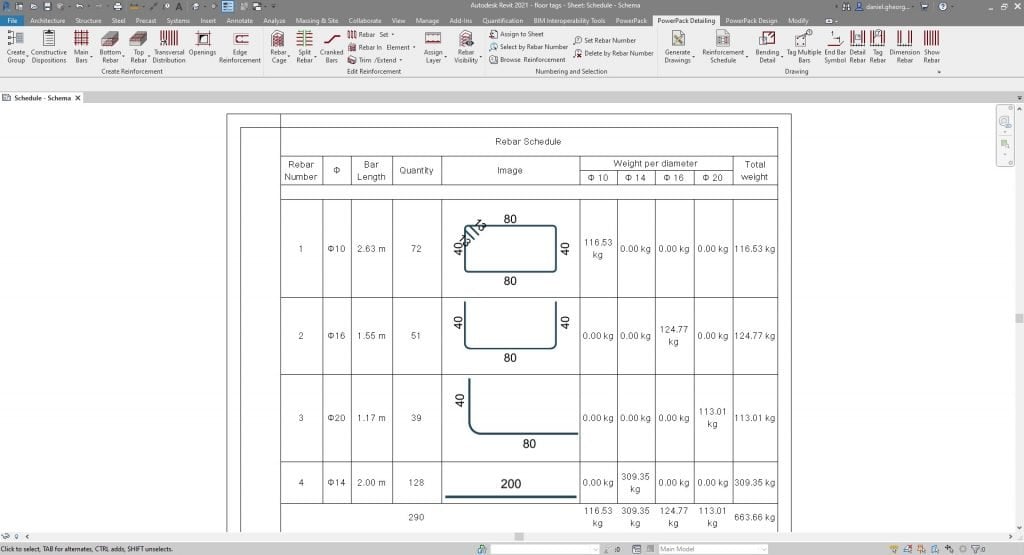
File Management
Family Manager
Graphically browse, search and load your families in a single window + Launch Family Editor.
Remove Backup Files
Automatically searches for backup file and deletes them.
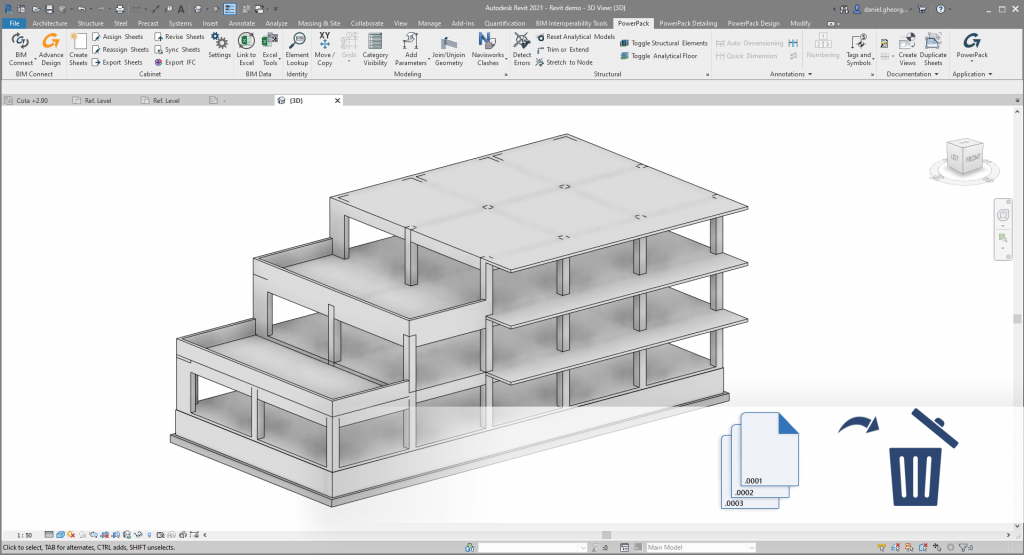
Watermark Manager
Add password protected ownership credentials to your Revit® Families.
Link / Prepare background modeller
Before linking a Revit® project, easily purge it and automatically transfer projects standards and levels coming from this link to Revit® project host.

File Updater
Batch update all your project files to a later version.
Family Exporter
Batch export Sheets to DWG format.
Work Tracker
Records the time spent by a user on a project or file from Autodesk Revit® and creates activity charts, which can later be used to create activity reports.
Batch Export
Quickly export your Revit® views to any available format (PDF, IFC, NWC, DXF), all at once.
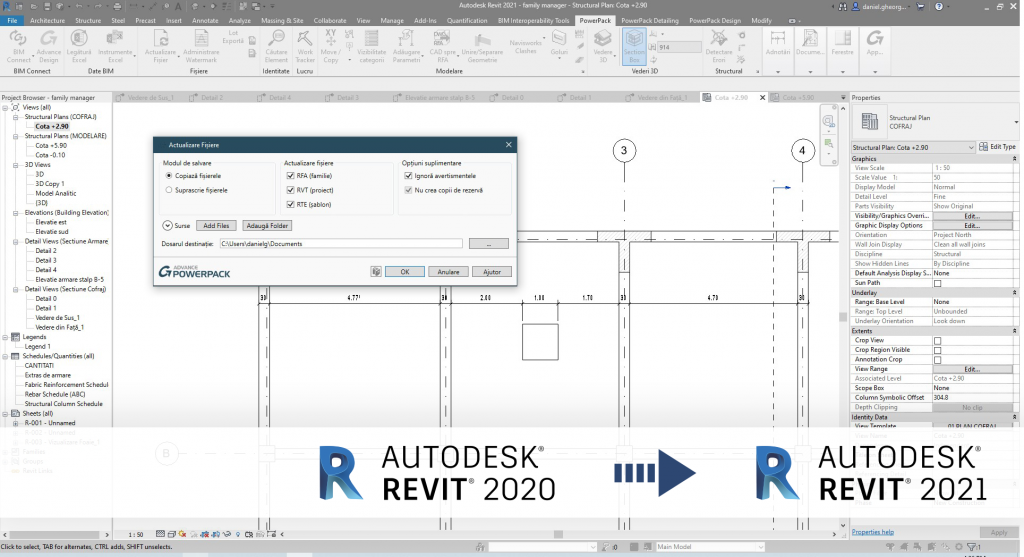
Modelling
Pipe Openings in Structural Elements
Automatically create holes in intersecting elements to accommodate pipe/duct runs.
Door Side
Add door swing parameters to all doors for more accurate scheduling.
Move XY
Allows elements to be moved in X & Y direction together.
3D Grids
Creates a Revit® symbol from existing grids, making them visible in 3D Views.
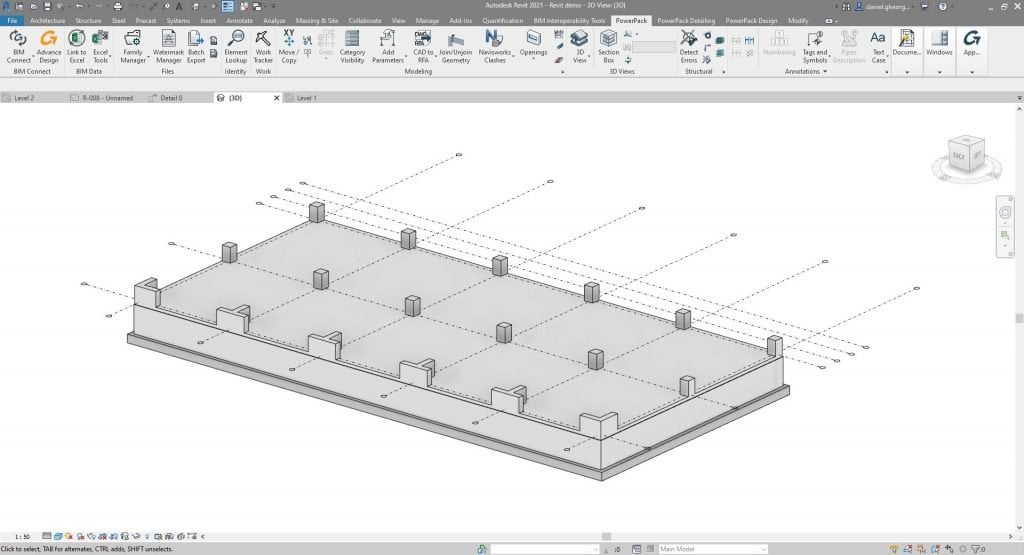
To Model Line
Automatically draws model lines over selected elements.
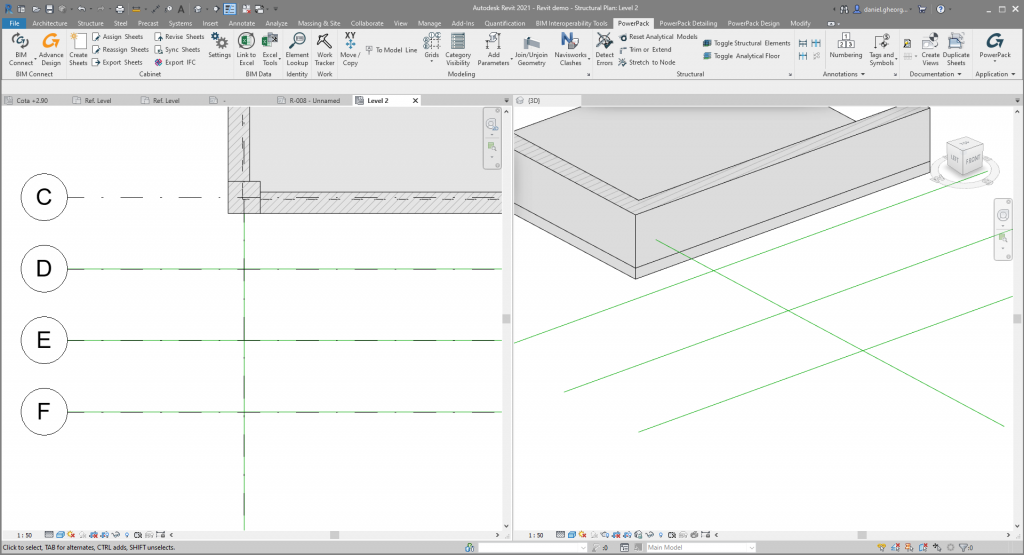
Category Visibility
Tick-box window to view/hide single elements or entire categories in model view.
Add Parameters
Automatically add a wide range of useful parameters, such as dimensions.
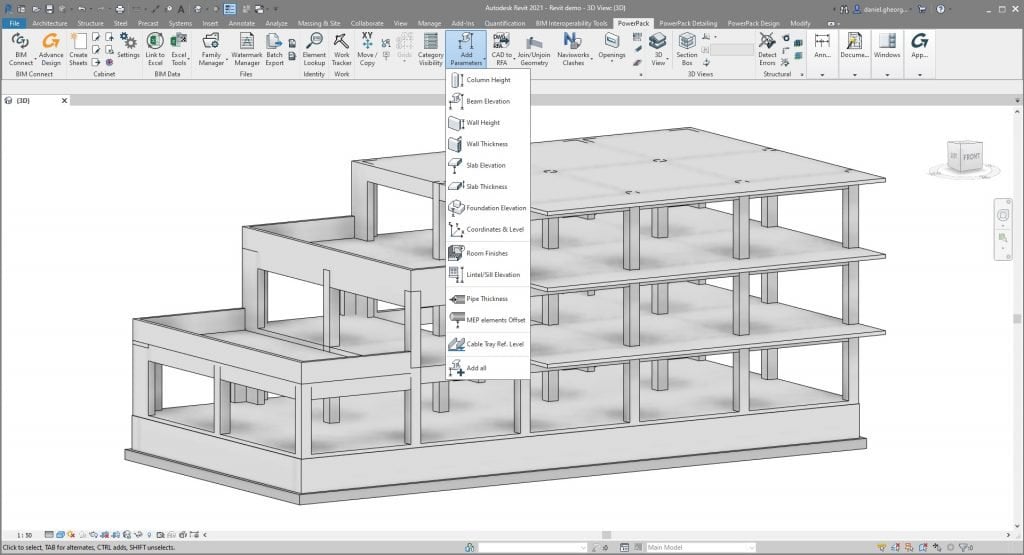
3D CAD to RFA
Convert 3D CAD files to Revit® Families with update feature
Ribbon Customization
Manage and organize your PowerPack tools Ribbon.
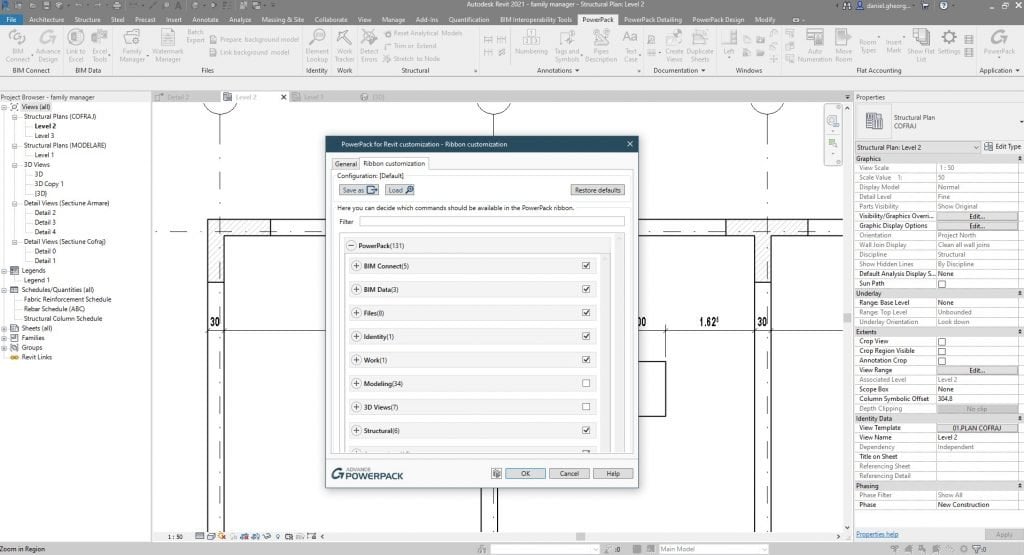
Join & Unjoin Geometry
Automatically generate clean intersections, by creating rules between categories (floor, wall, foundations).
Join Openings
Allows multiple openings to be combined in the same host element.
Pipe Insulation
Automatically assigns insulation to the systems based on parameters or assigns a specific value.

Split Pipes
Batch process all pipes and ducts to specified lengths.
Cable Length
Calculates the total length of the automatic or manual cable paths.
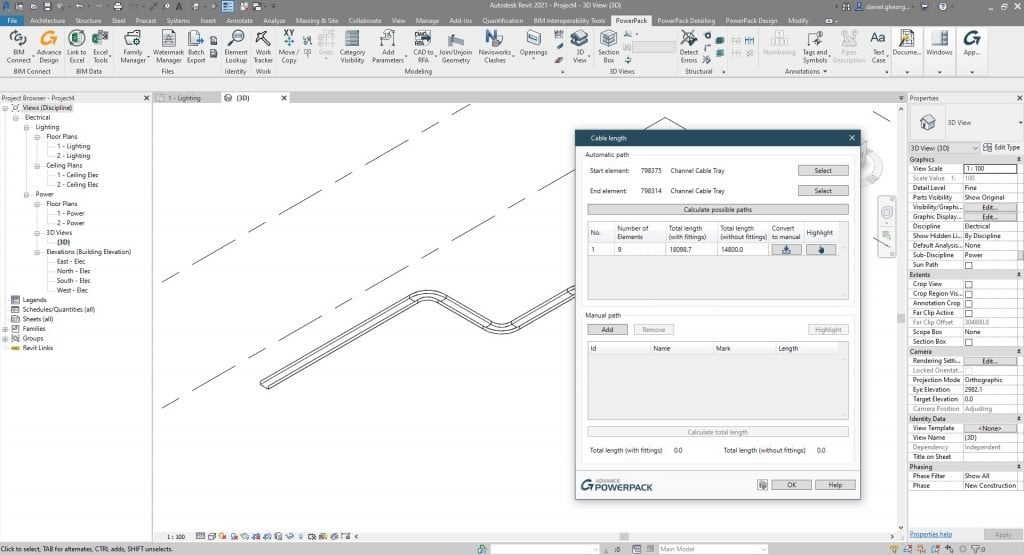
Detect and Correct Analytical Errors
Check errors in the analytic model, and correct them using ergonomic features as trim, extend, stretch.

Reset Analytical Models
Reset manual adjustments for all analytical elements.

Toggle structural elements Analytical Floors
Used to activate or deactivate the analytical model, for a faster inspection of the model.
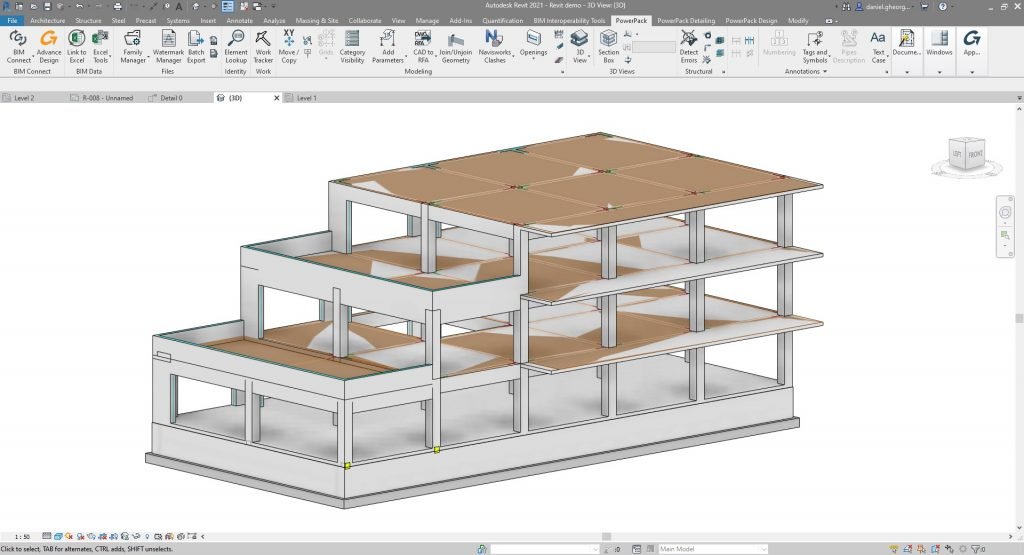
Rebar
Split Rebar
Split rebar by certain rules (maximum length, exact number of splits) and use different methods of connections (lapping, cranking rebars or using mechanical couplers).

Opening reinforcement
Easily create reinforcement cages around multiple openings at once.

Edge Reinforcement
Easily create reinforcement cages along multiple edges at once.
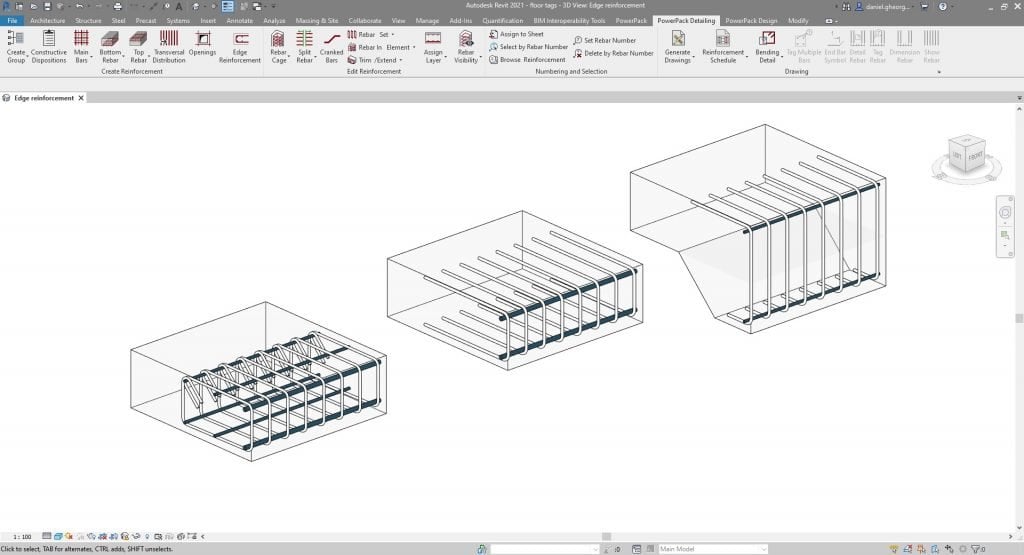
Tick and Tag
Places a symbol at the end of the rebar in order to highlight lap splices.
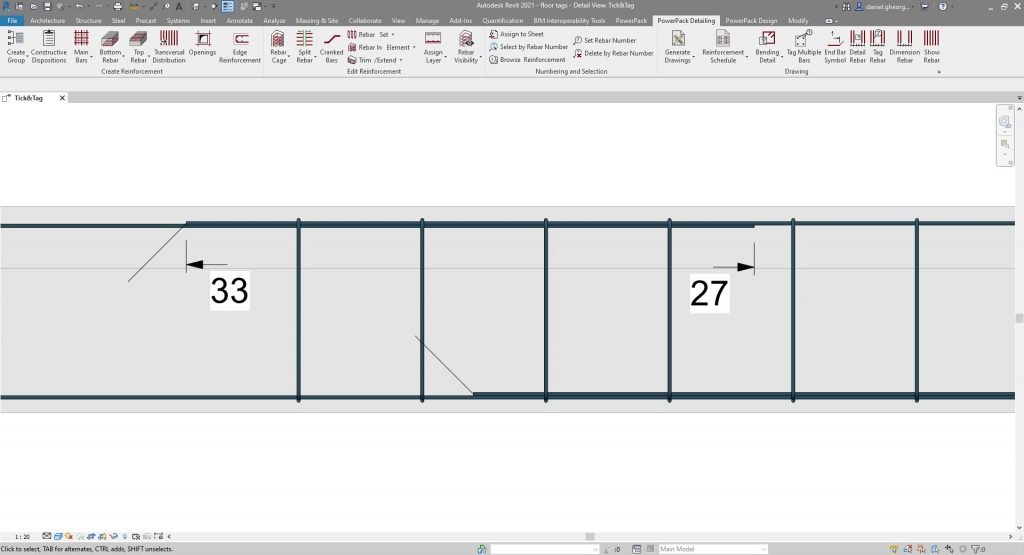
Rebar Cage / Edit
Edit the calculated rebar cage or model from scratch a parametric rebar cage.
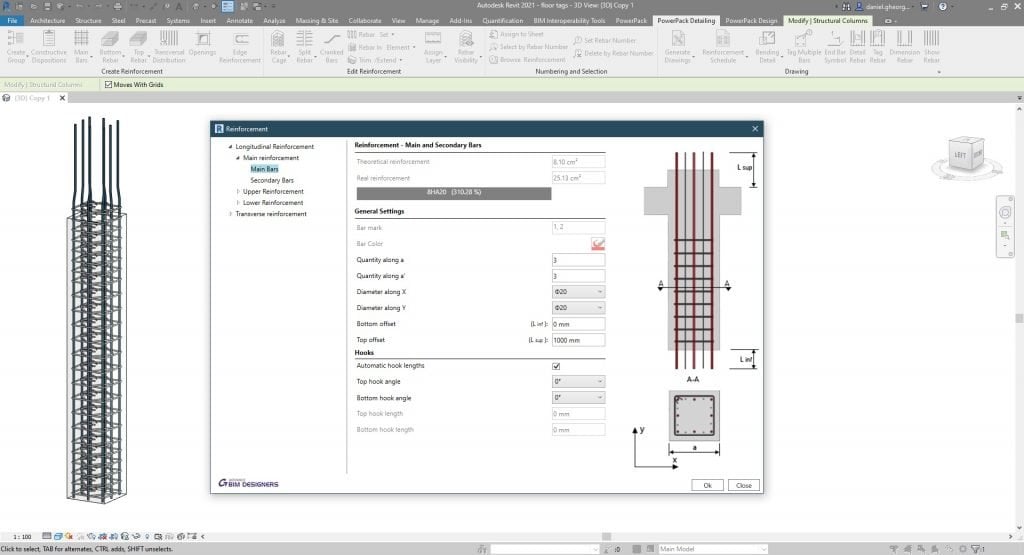
Cranked Bar
In order to address rebar collisions, parametrically crank the rebars at the endings.
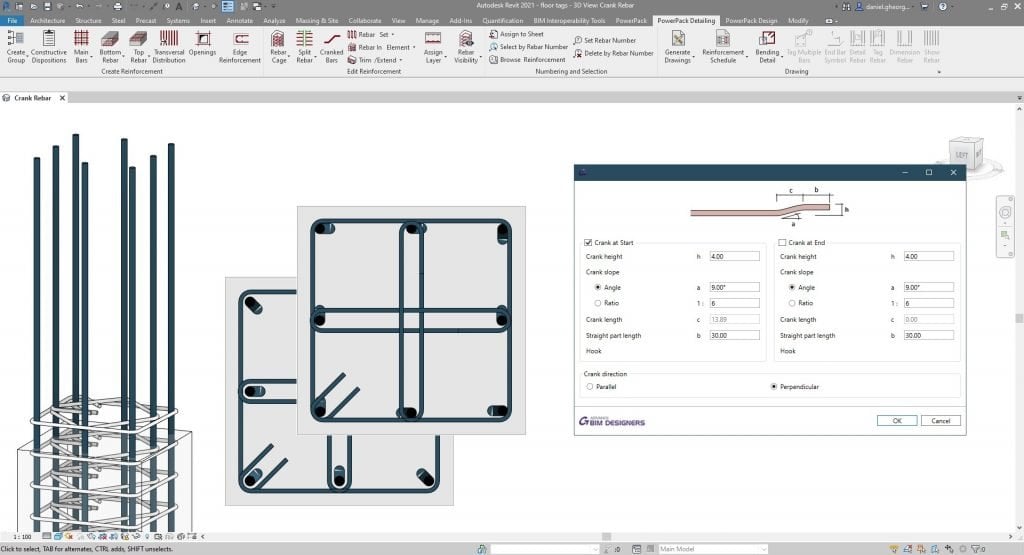
Rebar Visibility
Change the representation of the rebars from line to solid.

Schedule Schema
Automatically create rebar definition images for schedules.
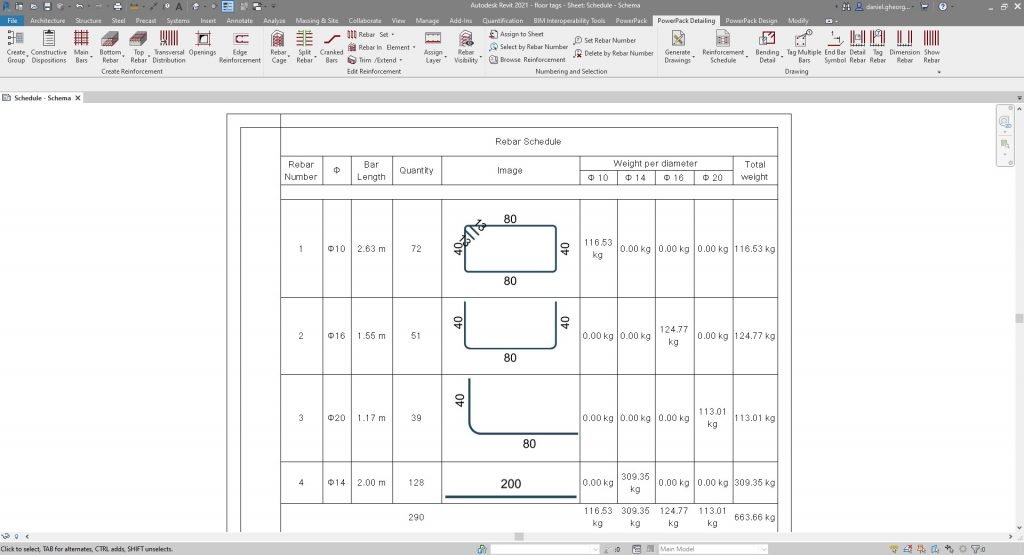
Bending Details
Create bending details from selected rebars, improving detailing functionalities.

Generate Drawings
Automatically generate full reinforcement views, schedules and sheets.
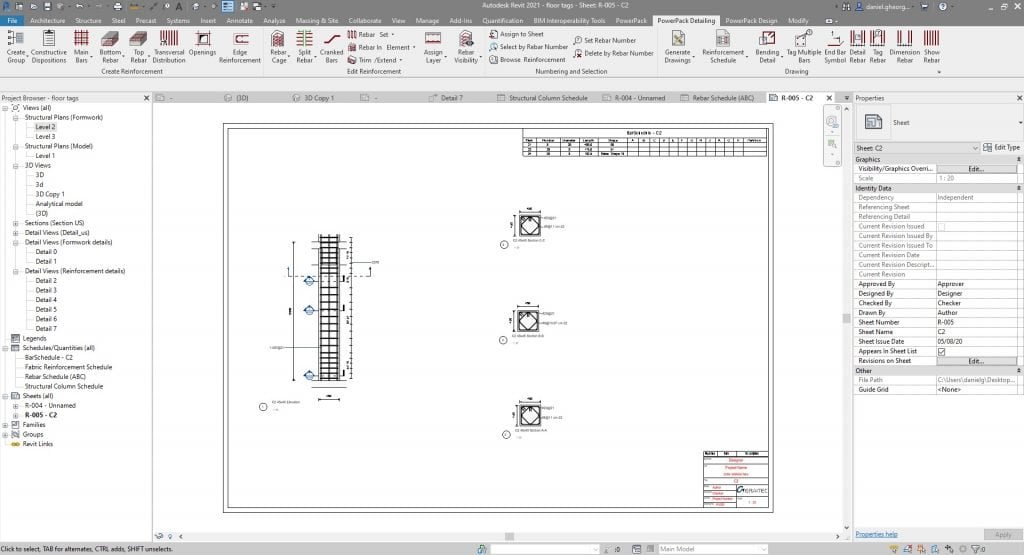
Copy and Delete Rebar
Easily copy rebar structure from one element to another of similar shape or size, or delete the rebar from the selected elements.
Bars Layers Management
Use layer parameters in order to simplify rebar visibility on drawings and schedule creation.
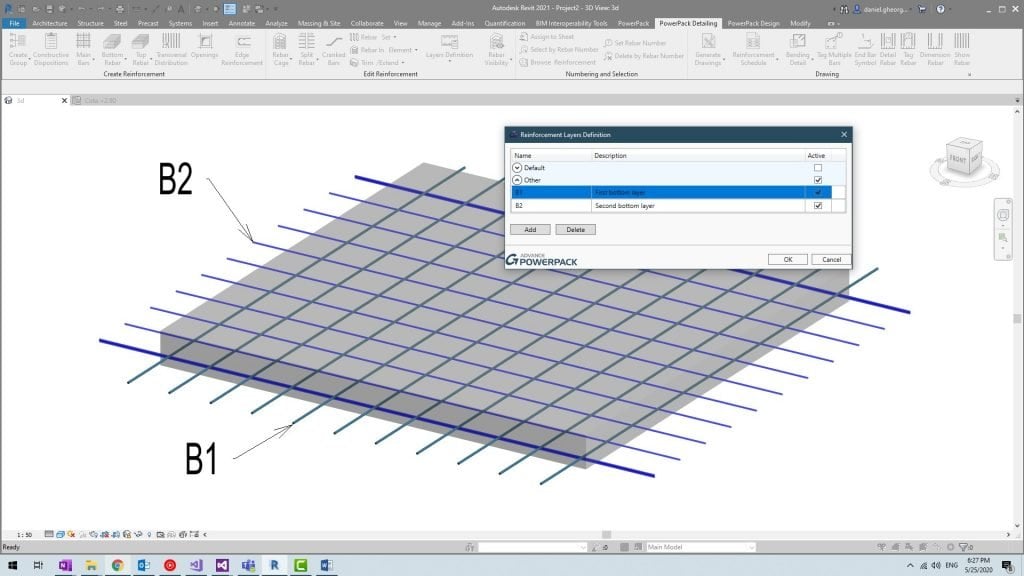
Rebar numbering
Assign Rebar Mark number and Manage Rebar trough number (delete or select per number, browse reinforcement per number).
Tags / Dimension lines for Rebar
Place quickly dimension line for Rebar set, associated with a tag rebar.
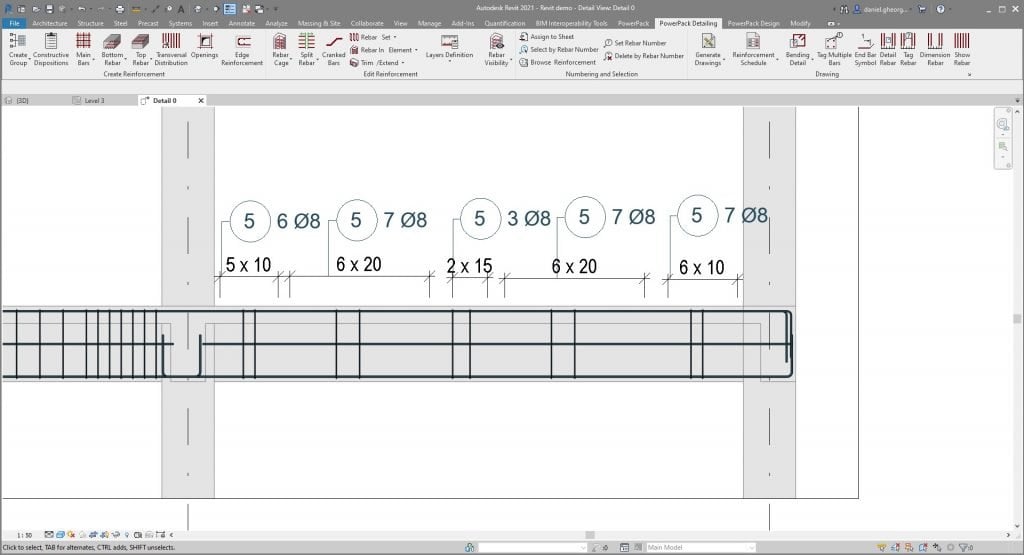
Manage Rebar Set
Explode, Split, unite Rebar set in Autodesk Revit®.
Trim and Extend Rebar
Adjust Rebar geometry (Rebar to face, rebar to element, cut rebar around opening
Transversal Reinforcement
The tool allows varying reinforcement to be applied to columns and beams as required.
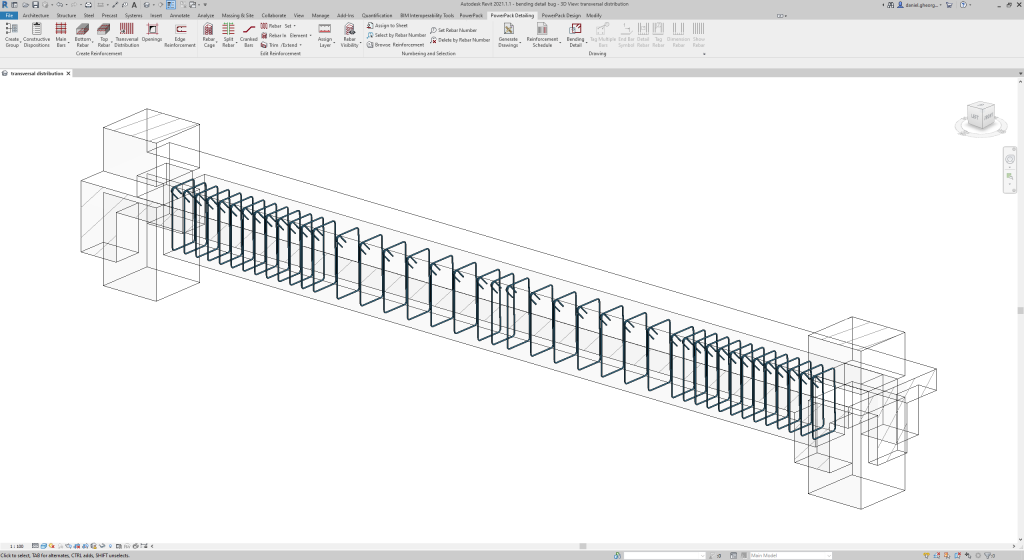
Design
The reinforcement designer, available in the GRAITEC Power Pack for Autodesk Revit®, allows users to create, update and modify reinforcement cages for slabs, walls, beams, columns and footings. Reinforcement can be done automatically, based on numerous parameters, which can be either imported or set manually.
Slab
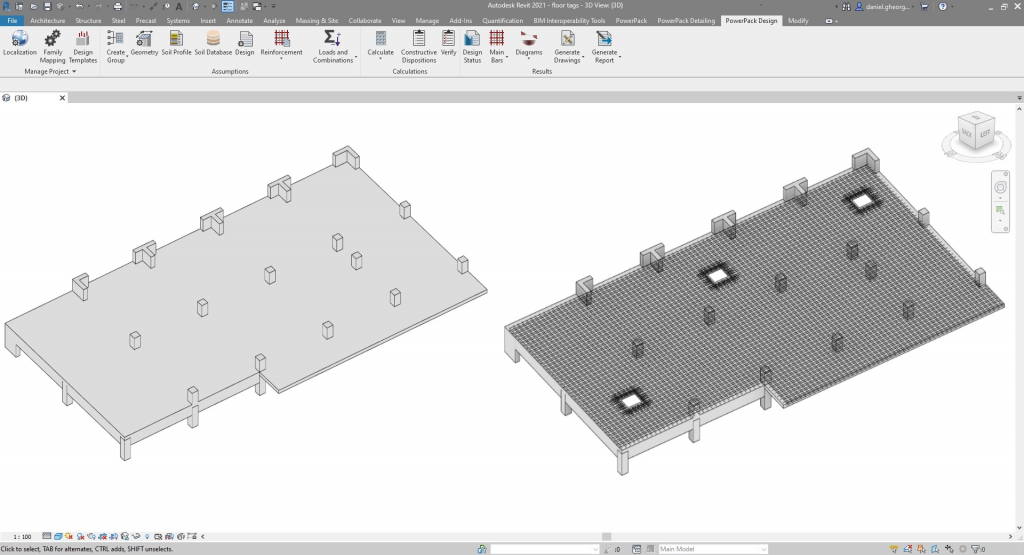
Wall
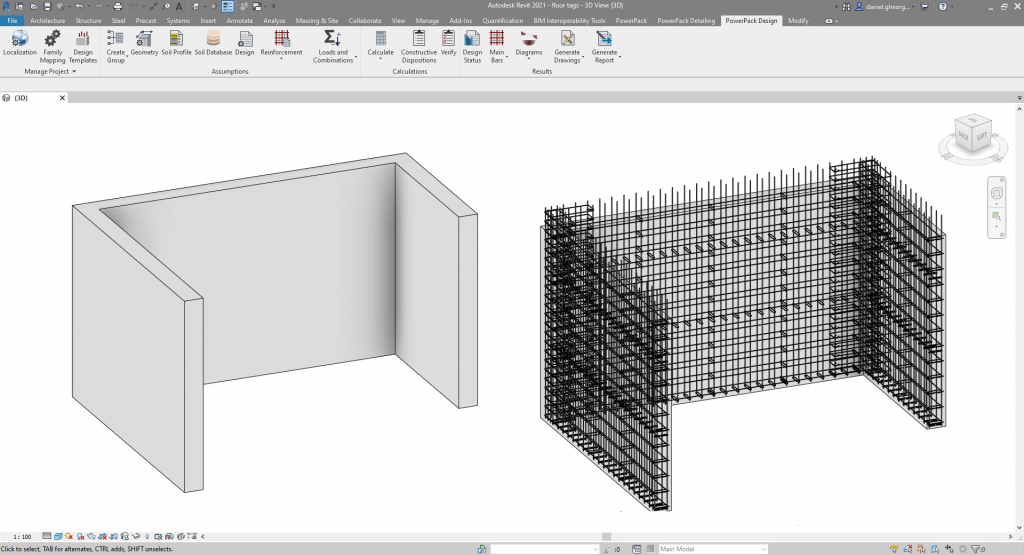
Beam
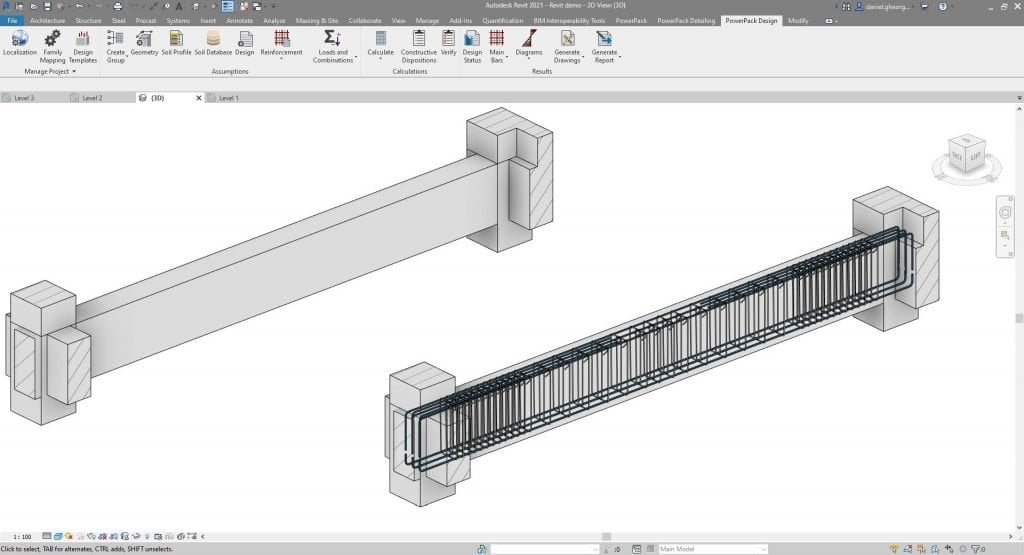
Column
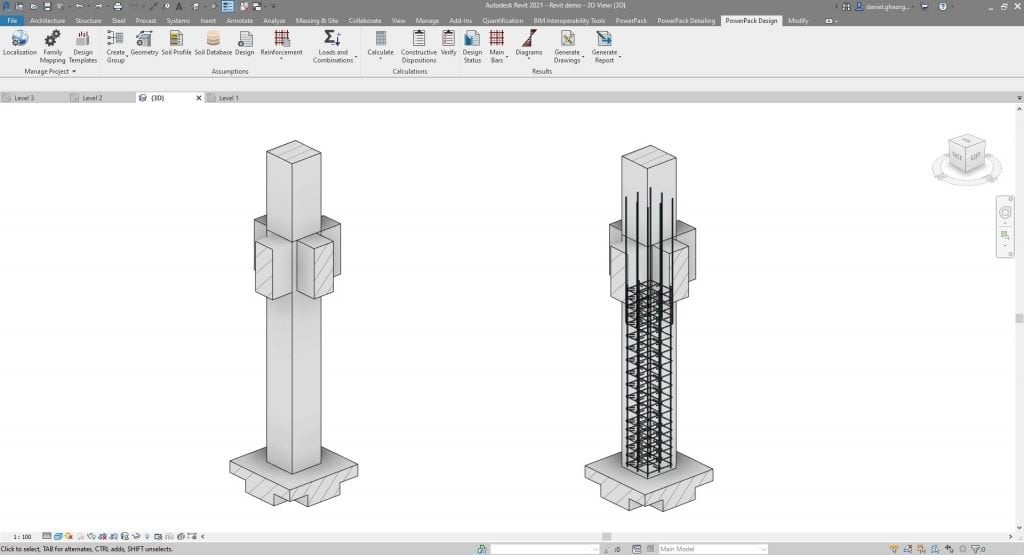
Footing
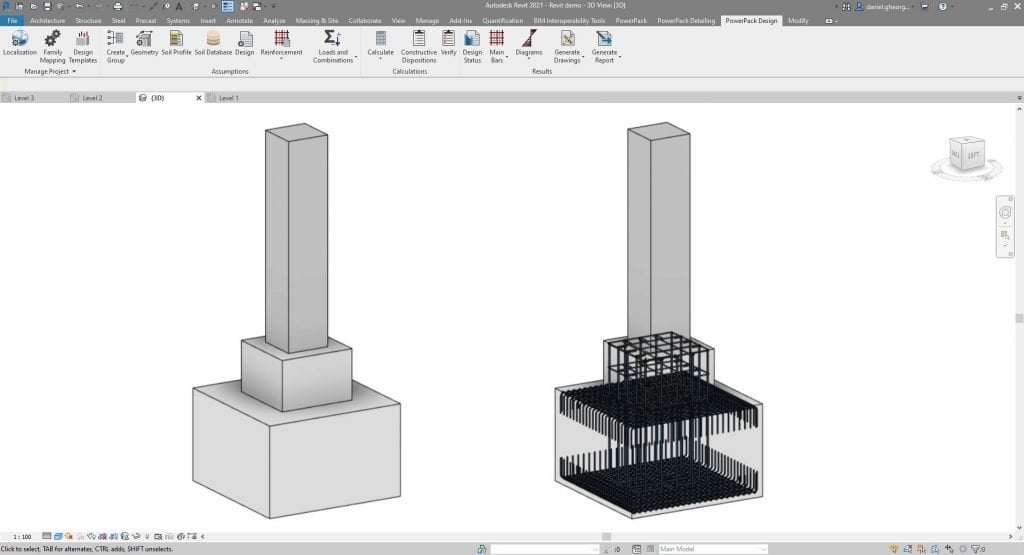
BIM Workflows
Link to Excel
Connect Excel worksheets to Revit®.
Key Parameters
Assign custom parameters to Revit® Families via Excel.
Worksheet to DXF
Connects Excel worksheets to the current Revit® project by inserting a linked and scalable DXF that auto-updates when the project is opened.
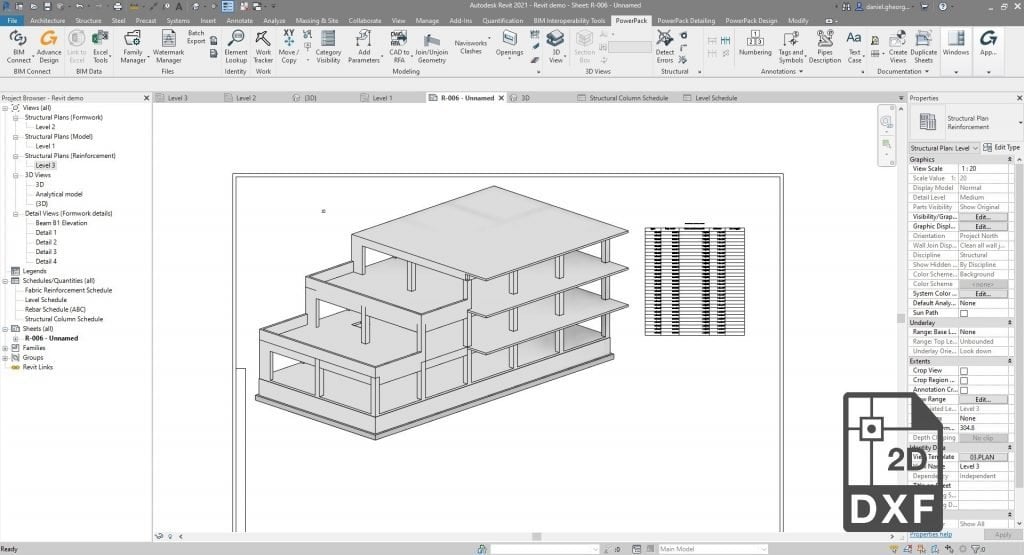
Element lookup
Quickly filter and select elements, according to any given parameters.
Import Clash from Navisworks
Import clash-detection analysis results from Navisworks, in order to easily modify and correct your model.
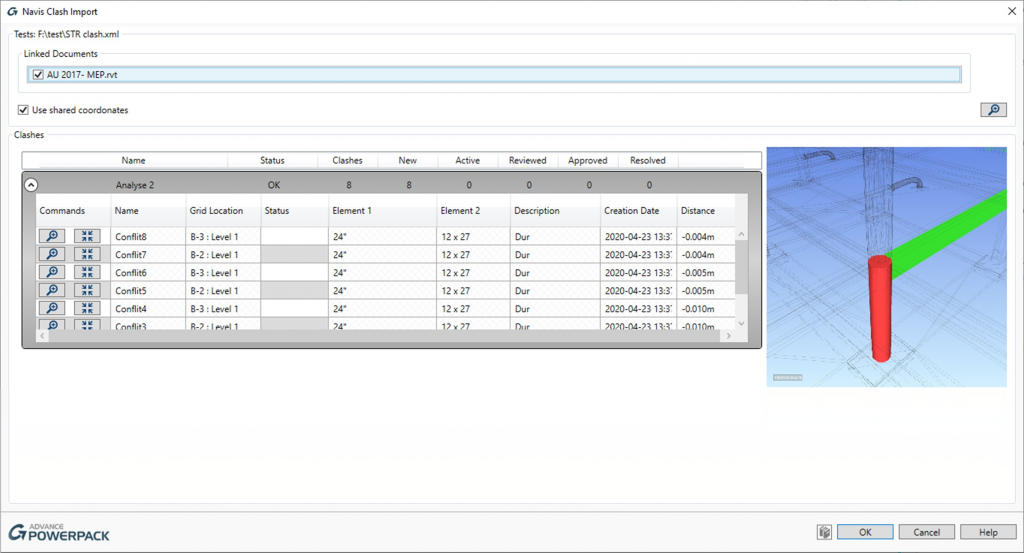
Contact Us
If you would learn more about add-in software for Autodesk products, please contact us by calling on 1800 490 514, by filling out the form or clicking the live chat in the bottom right-hand corner.















