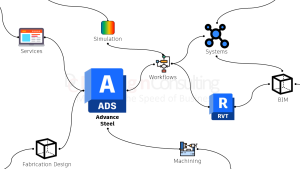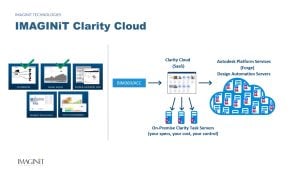Autodesk AutoCAD with Specialised Toolsets
The most diverse range of CAD design and drafting tools based on the most popular CAD platform.
Buy AutoCAD Annual Subscription
Premium Technical Support
Free Onboarding Session
30 Day Money Back Guarantee
Credit Cards Accepted
Features & Toolsets
See what the Specialised Toolsets are.
Add-ons
Programs and plug-ins to boost productivity.
Overview
Autodesk AutoCAD with Speciliased Toolsets is a compilation of software titles for general design, architecture, mechanical, electrical, plant design, MEP and GIS.
Get AutoCAD for PC, Mac, web and mobile.
Leading 2D/3D design and drafting tools.
A complete set of design tools for construction and manufaturing.
Get more out of AutoCAD with specialised toolsets
With industry specific toolsets, AutoCAD extends its functionality and productivity with automated workflows, block, libraries and tables such as architectural floorplans, design pipe runs, ducting and circuit layouts, generate specific schedules, layers, lists and tables.
Work anywhere anytime
Use cloud storage, web and mobile apps to be always connected to your projects, designs, clients and team members.
Share, view, design, draft and annotate on any device, anywhere, anytime.
Features
Check out what’s new with AutoCAD, extended workflows, 2D drafting and 3D modelling capabilities.
Compare versions of drawings.
Compare XREF versions.
Blocks Palette enhancements.
Quick Measure by hovering over with the mouse.
Compare two versions of a drawing inside the current window.
Easily purge and remove multiple objects simulataneously.

Live link Excel spreadsheets with AutoCAD drawing tables.

Extract valuable meta data from objects, blocks, attributes and drawing information.

Use Dynamic blocks to create configurable blocks that automatically change shape or size based on a configuration or field modification.

Create complex arrays and a patterns by rectangular or circular arrays or along a custom path.

Use parametric constraints to maintain relationships between drawing geometry such as coincident, perpendicular, tangent, parallel and concentric.

Leverage on over 85 express tool commands to automate tasks and boost productivity.
Toolsets
Use 2D/3D AutoCAD design and drafting functionality with specialised toolsets depending on your industry, project or application.
Select a Specialised Tool to Naviagate to
AutoCAD Architecture

Create new building designs or work in renovation mode where objects are assigned as existing to better understand the differences between new and existing structures and objects.

Tools to add, modify and remove walls, floors, ceiling, roofs, doors, windows and other intelligent objects.

Detail components such as bolt heads, nails, beams, columns, framing members, CMU’s, connectors, etc. are inserted as blocks to produce detailed construction drawings.
AutoCAD Electrical
Electrical schematic design tools, intelligent symbols, tagging, panel layout design tools and reports such as from/to and wire lists.

AutoCAD Map 3D
Integrate GIS topology and map files with CAD designs for planning, analysis and data management for applications such as master planning, land use, corridor planning, optimisation, conceptual and preliiminary design, site planning and analysis, renovation and retrofit project planning.

Place components and lines in P&ID drawings that have intelligent data linked to generates reports.
With a comprehensive parametric library of plant, piping and structural equipment, you can layout and design new and existing plants that adhere to industry specifications.
Place components such as nozzles and valves and lines in in P&ID drawings with annotations and tags and generate reports.
Design new plant layouts or update existing conditions with plant design tools with a library of parametric equipment, structural with industry standard pipe specifications
Exceptional Value
Each Specialised Toolset that is included in AutoCAD used to be at an additional cost for a similar price to AutoCAD.
If you need ore functionality consider an Industry Collection with even more design, analysis, documentation, collaboration and visualisation tools.
AutoCAD
GET 3YRS AND SAVE!- Discounted
- Price locked in for 3 Years
- Includes updates and support
Compare
Compare the Media & Entertainment Collection to other products such as 3ds Max, Maya and Maya LT.
- AutoCAD
- AutoCAD LT
| AutoCAD | AutoCAD LT | |
$Call for Price /year Inc. GST | $ /year Inc. GST | |
| 2D Design | ||
| 2D Drafting | ||
| Import PDF | ||
| Link to Excel | ||
| Revision Clouds | ||
| 3D Modelling | ||
| Express Tools | ||
| Rendering | ||
| Cloud Rendering | ||
| Import point clouds | ||
| Basic rendering | ||
| Open API | ||
| Specialised Toolsets | Buy Now | Buy Now |
AutoCAD Add-Ons
Check out these programs and plug-ins to boost productivity even further.
Contact Us
If you would learn more about Autodesk AutoCAD software, please contact us by calling on 1800 490 514, by filling out the form or clicking the live chat in the bottom right-hand corner.

































































