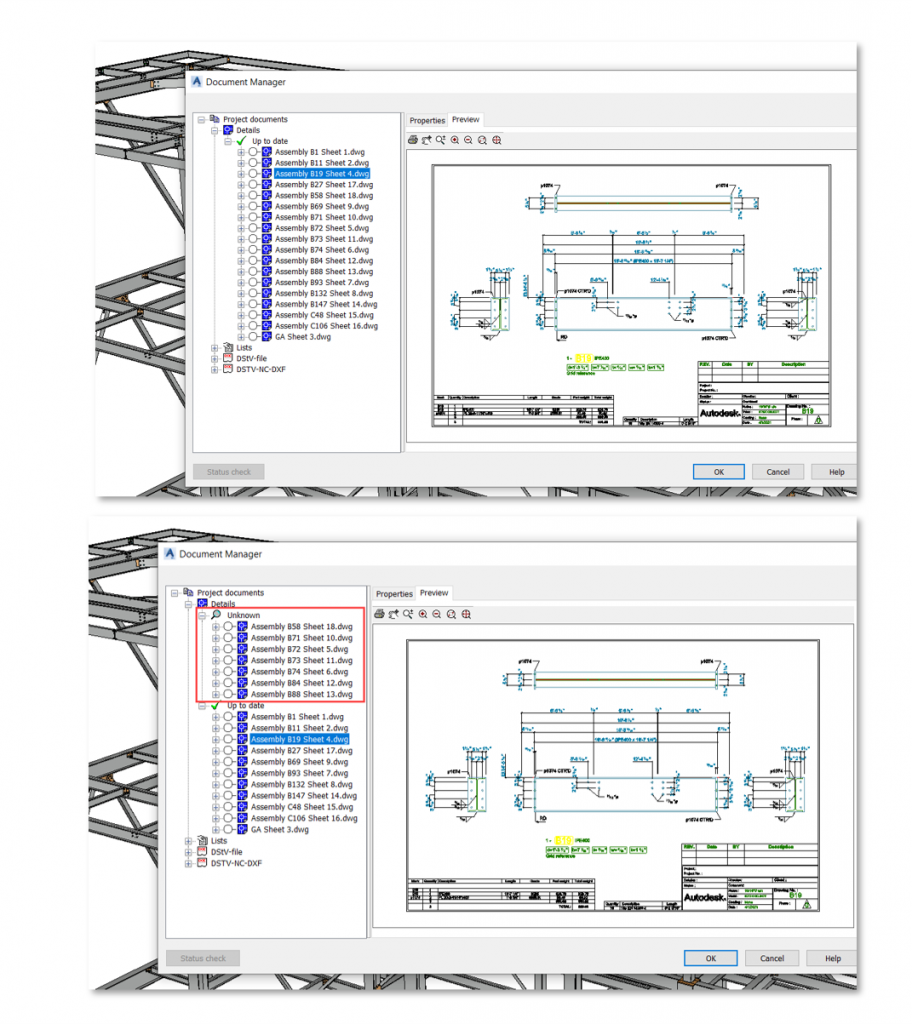
What's New in Autodesk Advance Steel 2022
Advance Steel 2022 has new features and improvments in the following areas:
- Modelling Tools
- Documentation
- Interoperability
- Localisation
Modelling Tools
New Home screen
The new home screen is located under the start tab and shows the most recently used files, is customisable, provides access to Autodesk Docs, learning resources, help, forum, support and has a refresh button to view any project folder updates.
Maintain Hole Positions during Beam Sketch
- Control how the holes placement reacts to beam or column stretching
- New default under the Beam category in the Management Tools
- If activated, hole positions remain unchanged
- Works if you stretch, trim, extend, or lengthen the steel member containing these holes
New Dynamo Nodes
- Additional nodes for beams creation:
- Poly-beams
- Unfolded beams
- Nodes for the creation of steel connection components:
- Bolts / Anchors / Shear studs
- Nodes to read and write properties
- Utility nodes
- Library of sample Dynamo files
Documentation
Drawing Labeling Enhancement
Advance Steel 2022 has improvements with the display of leader lines on drawings. Users can now attach a leader line at the middle of the text and can also include a horizontal landing line and the leader line can be configured in the Management tools.
Under the Drawing-Labelling category, there are new options to define the attachment position and choose whether labels are to be created with or without a horizontal line.
Camera Enhancements
- Use cameras to create views on 2D drawings
- Control which objects you would like to include in these camera views
- New Select objects for camera tab
- Use the Mark objects button to highlight the selected elements in red
- Utilize a drawing process to automate the creation of drawings based on these cameras
Drawing Explode Enhancements
- Use the batch explode feature in the Document Manager to explode Advance Steel drawings to pure AutoCAD drawings
- New options for callouts in the Detail Explode settings dialog box:
- Callout symbol
- Callout title
- Specify the layer, color and line type to be used when exploding the drawings
Document Management Changes to Drawing Registration
- If a drawing is moved away from the Details subfolder next to the model DWG file:
- It is relocated to the “Unknown” branch of the Document Manager
- The option to open the shop drawing via the contextual menu is not available
- The drawing number is empty in Model Browser
- When the drawing is moved back to the correct location, everything returns to normal
One-side DXF Files for Plates
- Control the number of sides described in NC-DXF files for plates
- New default Create one-side only for plate DXF output to activate in the Management Tools
- Other default to define the suffix of the file name in case both plate sides is necessary
Interoperability
Advance Steel 2022 Extension for Revit*
- Share LOD 350 model information bidirectionally between Revit and Advance Steel
- Transfer steel members & connections
- Import / export / synchronise changes between Revit 2022 and Advance Steel 2022
Push PDF Layouts to Autodesk Docs
- New commands to open (and close) the Push to Autodesk Docs palette:
- PUSHTODOCSOPEN
- PUSHTODOCSCLOSE
- Select Advance Steel DWG drawings
- Select a project folder on Autodesk Docs to publish these layouts to PDFs
- View, review, comment on Autodesk Docs
Shared Views
- Share 3D views and 2D drawings of your Advance Steel project with other stakeholders
- View, comment and mark up the results in a web browser
- View and response to comments and markups directly in Advance Steel
- Introduced with Advance Steel 2019 in the AEC Collection, this feature is now also available for current standalone Advance Steel users
Contact Us
If you would learn more about Autodesk software, please contact us by calling on 1800 490 514, by filling out the form or clicking the live chat in the bottom right-hand corner.





