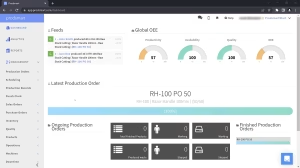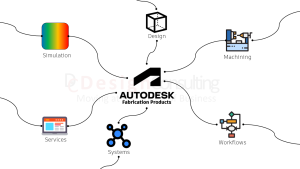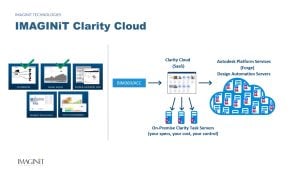Autodesk Vault Data Management for Inventor, AutoCAD and Revit
Autodesk Vault

Design Consulting are Autodesk Vault and Data Management specialists. From large multi-site environments with 500+ users, to replicated environments to small 1 user solutions, we know which Vault to deploy, the IT infrastructure required, how to configure and understand various industry requirements to provide the right data management solution.
Vault can be deployed on-premise or in the cloud using your own infrastructure (private cloud) or hosted in Azure, AWS or another cloud service. Vault can also be synched with Autodesk Fusion Teams and BIM 360 to control what data goes outside your organisation and who has access.

On-Premise

Cloud

Cloud Synch
Vault Features

Secure Data Management
Protect your Intellectual Property. Vault offers secure file encryption and granular user permissions and controls.

Advanced Data Management
Manage files, references, folders and metadata faster than ever before.

Audit Trail
Understand the history of files, version changes, and where files are being used, who accessed them and what they changed and when.

File Reference Management
Never lose file references again. Move files such as parts and sub-assemblies (Inventor) and XREFS and Vault automatically tracks references to the main design.

Copy Design
Easily copy large file datasets with references, rename and select what gets copied.

Shared Views
Share native files with external collaborators, while protecting IP. Review, mark up, and track comments.

Lifecycle Management
Automate revision table management and file lifecycle change states. Lock files once released to ensure files are not changed once they are released. Automate and track changes to files and metadata when revision are modified.

Job Processor
Automate manual file creation and other processes such as PDF, DXF, DWG, STEP, BOM, email notifications and many other steps required once files change state.

Automatic Numbering Schemes
Automate the file naming of new parts, manage part and project numbers and control duplicates.

Concurrent Design
Centrally manage projects and have multiple team members work on the same project without overwriting work.

Engineering Change Orders
Manage ECO/ECR's through a formalised process and audit trail.

Bill of Materials Management
Use items as records and build up bills of materials and lilnk them to files and projects without needing to be in the CAD authoring system. Export bills of materials to be imported into other systems such as ERP/MRP.

Mobile App
Stay up to date on your projects and collaborate with your team on your mobile phone or tablet while away from your desktop computer. Vault mobile app allows you to take your design data with you onto the shop floor, on-site, or out to meet your customer.

Thin Client
Perform read-access tasks and view design data, bill of materials, and change orders using the convenience of a web browser and your Vault credentials.

Vault Gateway
Access Vault data securely when working remotely without the need for a VPN connection.

Autodesk Inventor
Works with and understands Inventor assembly, part and drawing relationships. Compatible with Factory Design Utilities, Inventor CAM and other Inventor based products.

AutoCAD
Works with AutoCAD and AutoCAD related products and specialised toolsets such as AutoCAD Electrical, Civil 3D, Plant 3D and other DWG based Autodesk CAD systems.

Revit
Purpose built tools to manage Revit Projects and Families.
Vault Versions

Vault Basic
Autodesk Vault Basic is suited for smal to medium size enterprises who are looking for secure data control to protect intellectual property and project data, be able to quickly find files, easily manage files and references, review audit trails with history and version control.

Vault Professional
With plug-ins for more CAD applications, advanced features and multi-site replication, Vault Professional is for large enterprises and projects or for companies that require the additional functionality it offers.
Compare Vault
Review the differences between Vault Basic and Vault Professional.
Powered By EmbedPress
Extending Vault
Vault functionality can be extended in a variety of ways in terms of connecting to cloud collaboration systems, ERP and customising its use to do more than manage Office and CAD files and folders.
Vault functionality can be extended in a variety of ways in terms of connecting to cloud collaboration systems, ERP and customising its use to do more than manage Office and CAD files and folders.
JP Pro
Advanced Job Processor for Autodesk Vault Professional to publish PDF, DXF, DWG, STEP, Excel and more on manual or automated trigger.
IMAGINiT Clarity for Vault and Revit
Automate Revit user tasks, batch run Dynamo (and other scripts), IT admin, BIM administration and get in-depth project analytics and metrics with IMAGINiT Clarity by connecting Vault, BIM 360/Autodesk Construction Cloud with IMAGINiT Clarity.
Vault and BIM 360
Vault Professional’s project synch feature connects Vault to the Autodesk BIM 360 where folders are mapped, permission are assigned and any file can be exported from Vault into BIM 360 and vice-versa, providing a construction management system for external collaboration and document control.
Sharepoint
Vault Professional has integration for Microsoft Sharepoint, to share or archive data.
Vault and ERP
With an open API, Vault Professional can have bi-directional data flows for bills of materials and ERP systems.



Vault and Fusion 360 Teams
Project Synch also supports Fusion 360 Teams with bi-directional synchronisation of files and folders. Manufacturers using Inventor can share assemblies in Fusion 360 Teams while maintaing references.
Bill of Materials
Vault Workgroup via 3rd party plug-ins can manage bills of materials for export and via Items in Vault Professional, additional BOM functionality is available.
Custom Processes
Create custom processes, fields, forms and triggers with Vault Professional for engineering and other departments.



Vault Deployment
Depending on the type of Vault deployment, number of users and budget, a DC Vault Deployment consists of:
- Scope
- Installation
- Folder Structure
- User Groups
- Configuration
- Connect Systems
- Pilot Project
- Training
- Mentoring
- Support
Contact Us
If you would to discuss a Vault deployment, migration or enhancing an existing deployment, please contact us by calling on 1800 490 514, by filling out the form or clicking the live chat in the bottom right-hand corner.




















































































