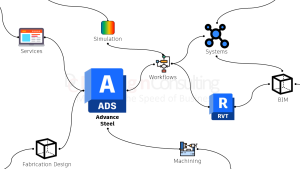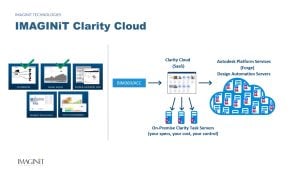Autodesk AutoCAD LT
Industry leading 2D Design and Drafting CAD software.
Overview
Autodesk AutoCAD LT is 2D CAD software that can be used for all industries to design, review, annotate, draft and document.
Work anywhere anytime
Use cloud storage, web and mobile apps to be always connected to your projects, designs, clients and team members.
Share, view, design, draft and annotate on any device, anywhere, anytime.
Features
Check out what’s new with AutoCAD, extended workflows, 2D drafting and 3D modelling capabilities.
Compare versions of drawings.
Compare XREF versions.
Blocks Palette enhancements.
Quick Measure by hovering over with the mouse.
Compare two versions of a drawing inside the current window.
Easily purge and remove multiple objects simulataneously.

Live link Excel spreadsheets with AutoCAD drawing tables.

Extract valuable meta data from objects, blocks, attributes and drawing information.

Use Dynamic blocks to create configurable blocks that automatically change shape or size based on a configuration or field modification.
Exceptional Value
Get AutoCAD LT or bundled in with Inventor LT or Revit LT in a Suite. Prices quoted below exclude GST.
AutoCAD LT
GET 3YRS AND SAVE!- Discounted
- Price locked in for 3 Years
- Includes updates and support
Compare
Compare AutoCAD and AutoCAD LT.
- AutoCAD
- AutoCAD LT
| AutoCAD | AutoCAD LT | |
$Call for Price /year Ex. GST | $ /year Ex. GST | |
| 2D Design | ||
| 2D Drafting | ||
| Link to Excel | ||
| Import PDF | ||
| Revision Clouds | ||
| 3D Modelling | ||
| Express Tools | ||
| Rendering | ||
| Cloud Rendering | ||
| Import point clouds | ||
| Basic rendering | ||
| Open API | ||
| Specialised Toolsets | Buy Now | Buy Now |
Click here to learn more about other LT Products
Contact Us
If you would learn more about Autodesk AutoCAD software, please contact us by calling on 1800 490 514, by filling out the form or clicking the live chat in the bottom right-hand corner.






















