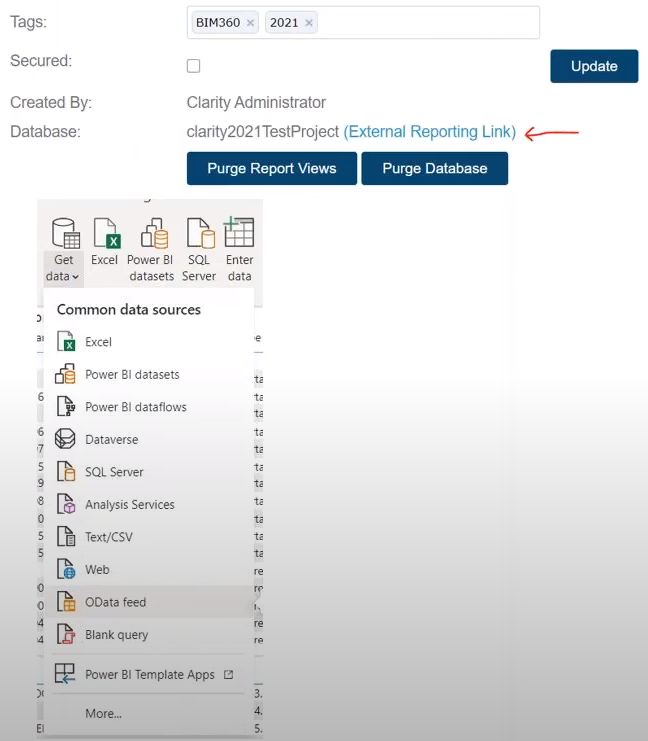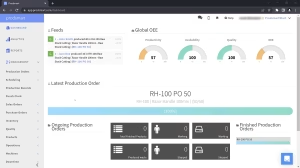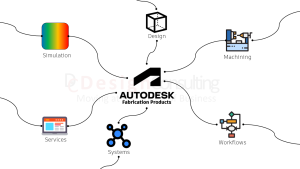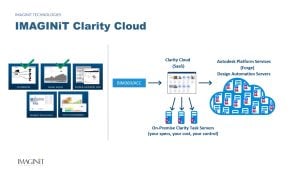Solving Construction’s Capacity Problem With Andrew Anagnost
In Episode 34 of the Digital Builder podcast, Eric Thomas discusses the future of the construction industry with Autodesk President and CEO, Andrew Anagnost.
Andrew explains how A
View the video below to discover how new innovations from Autodesk are helping the architecture, engineering and construction industry be more efficient, more sustainable and more profitable. Andrew explains the capacity problem, explaining how the world does not have the required resource to build what needs to be built and how digitisation can help resolve this problem.
See what’s covered below, you can listen to the full podcast or skip straight to your favourite topics.
00:00 – 01:28: Intro
01:29 – 03:13: Career & Autodesk experience
03:14 -05:09: Legacy for the construction industry
05:10 – 06:45: Bidding in construction
06:46 – 10:12: Autodesk’s pivot into the cloud
10:13 – 13:51: Platform and data in construction
13:52 – 15:36: Digital twins in construction
15:37 – 18:08: How technology is solving construction problems
18:09 – 18:58: Congress permitting & infrastructure act
18:59 – 22:17: Autodesk’s journey in construction
22:18 – 24:19: Digital firms perform better
24:20 – 27:40: Ideal state of the construction industry
27:41 – 28:05: Thank you
Get A Free Consultation
Book a free appointment with one of our Architecture, Engineering and Construction experts. Discover how Design Consulting can help your organisation solve problems and take advantage of opportunities with seamless integration of the latest technology into your workflows.
Contact us on 1800 490 514, [email protected], by live chat or fill out the form below to book in a free consultation. We have a team of experts ready to help improve your workflows for maximum return on your technology investment.



































