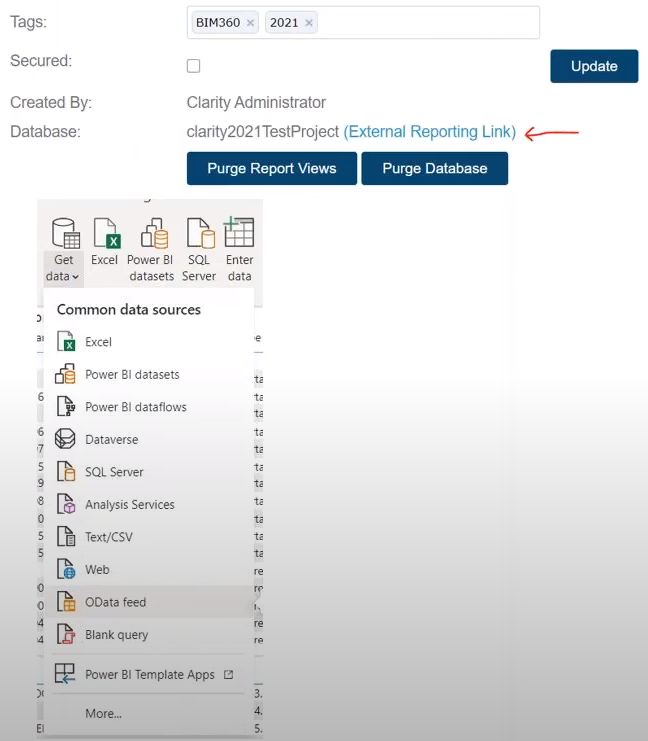Powerful Revit Automation in Clarity 2025
Powerful Revit Automation in Clarity 2024

IMAGINiT Technologies has unveiled IMAGINiT Clarity 2024, introducing a host of novel features and streamlined task automation processes to significantly cut down on time spent dealing with manual, low-value tasks.
This enhancement offers heightened workflow efficiencies and improved task dependability, user-friendliness, and integration. As a result, BIM Coordinators gain a more substantial capacity to automate processes across projects, potentially leading to savings of over 200 hours per project annually.
Bill Zavadil, President and Chief Operating Officer at IMAGINiT Technologies, remarked, “Irrespective of whether it’s a startup or a top-tier architectural firm in the Engineering News Record Top 100, our focus has consistently been on translating customer insights garnered from webinars, implementations, and support inquiries into features that effectively tackle the most prevalent challenges.
Our Clarity suite of solutions enhances productivity by liberating time through the automation of manual, time-intensive tasks and the streamlining of administrative procedures. This affords teams the time to collaborate on higher-value design tasks. This is exemplified by the fact that Clarity’s suite of tools has recently surpassed a cumulative saving of 2 million project hours across our customer base since its initial launch in 2012.”
IMAGINiT Clarity 2024 is fully compatible with Autodesk Revit® 2024 and offers comprehensive support for versions of Autodesk Revit and Autodesk Revit Server dating back to 2020, with limited assistance available for Autodesk Revit 2019. Clarity 2024 brings fresh innovations to AEC firms, their BIM Coordinators, as well as their partners and clients, aiming to enhance workflows and heighten team efficiencies. Among the standout features are:
Metadata Enhancement
Clarity 2024 now bolsters metadata support for both Autodesk Construction Cloud and Autodesk BIM 360. Novel time-saving capabilities encompass web-based triggers that automatically initiate tasks upon specific changes within Autodesk Construction Cloud and Autodesk BIM 360 projects. Clarity further facilitates the effortless publication of existing Revit metadata into Autodesk Construction Cloud and BIM 360, seamlessly integrating all available metadata into the model.
For firms adopting ISO 19650 principles for building information management, Clarity facilitates the integration of the latest workflows by leveraging file metadata, ensuring team members employ documents as intended.

Enhanced Unified Sync
Clarity 2024 introduces an array of features that enhance the Unified Sync process across teams and external partners.The innovative Unified Sync Task centralises the file synchronization procedure, replacing multiple steps and tools with a unified, consistent dropdown menu that harmonizes data across platforms. This simplifies and accelerates the process by eliminating the necessity for diverse tools or interim data storage during synchronisation across platforms.
Unified Sync Task now offers support for Box, Dropbox, Google Drive, and Egnyte, augmenting the already extensive list of supported tools, including Autodesk Construction Cloud, Autodesk BIM360, Network Folder, ProjectWise, Procore, Microsoft Teams, OneDrive, and SharePoint.
In response to customer feedback, the Folder Name Mapping feature enables seamless synchronisation or backup of folders between cloud services, even when teams employ distinct folder structures. Users simply document the differences through an intuitive wizard, and Clarity subsequently ensures accurate mapping moving forward.
Further Integration Enhancements
Teams utilising Autodesk Desktop Connector version 16 are limited to 40 active projects per machine. However, Clarity 2024 now continually assesses the task queue that requires processing and automatically and dynamically activates or deactivates projects to accommodate the processing of all necessary tasks each day.
Operating around the clock, Clarity cycles through projects, guaranteeing that the maximum of 40 projects per machine is never exceeded, all while seamlessly managing tasks on each server to fulfill all required tasks.
Get in Touch
DC is an authorised Autodesk Reseller providing products and services for the Architecture, Engineering, Construction, Infrastructure and Manufacturing Sectors.
Feel free to contact us on 1800 490 514, [email protected], by live chat or fill out the form below.







































