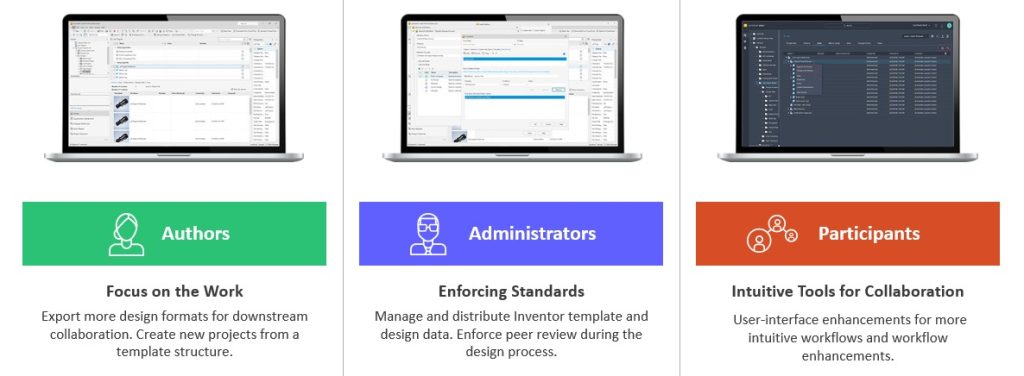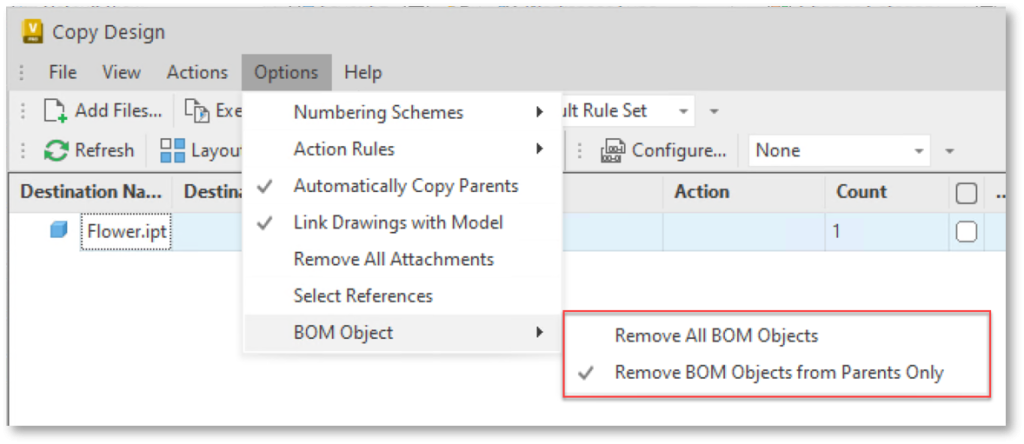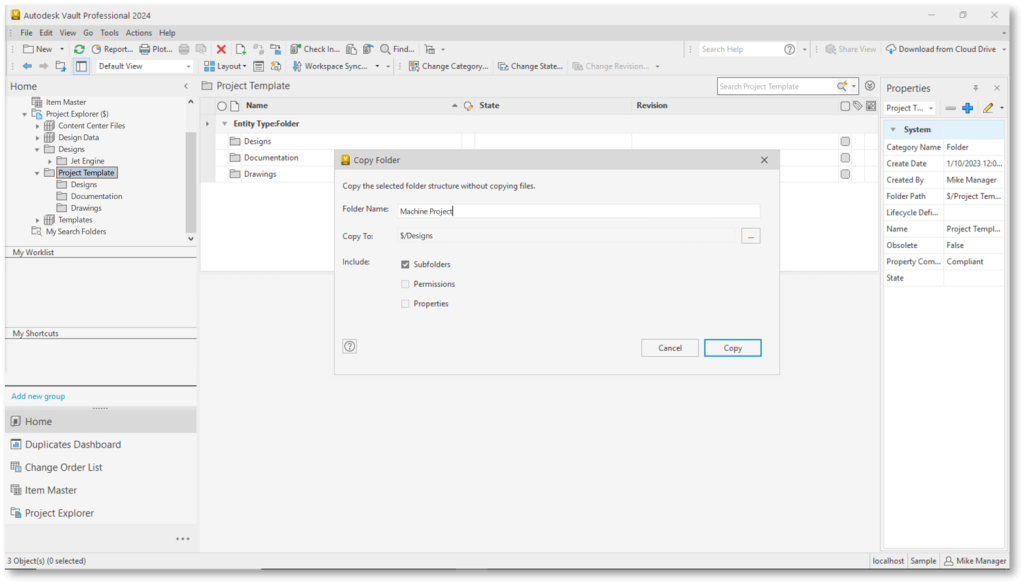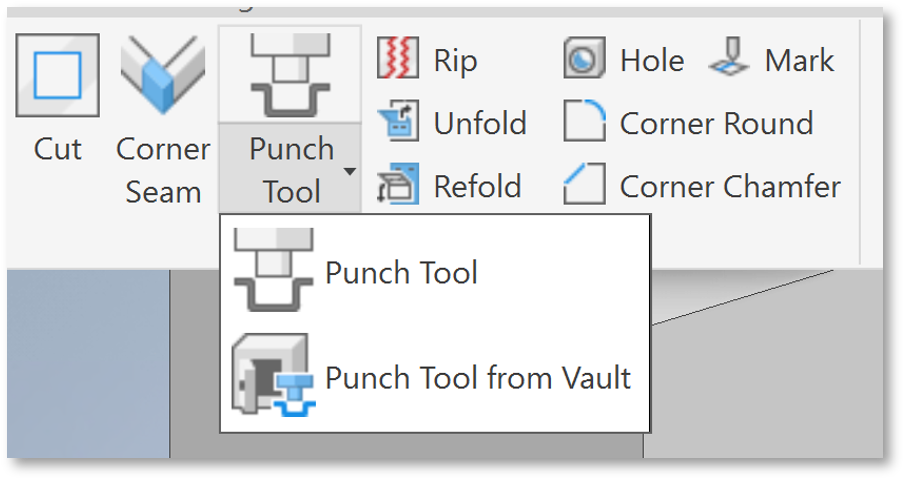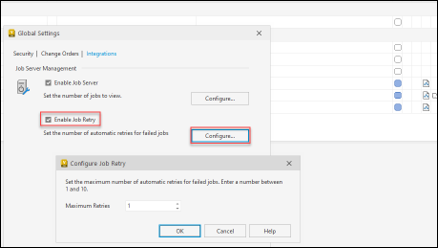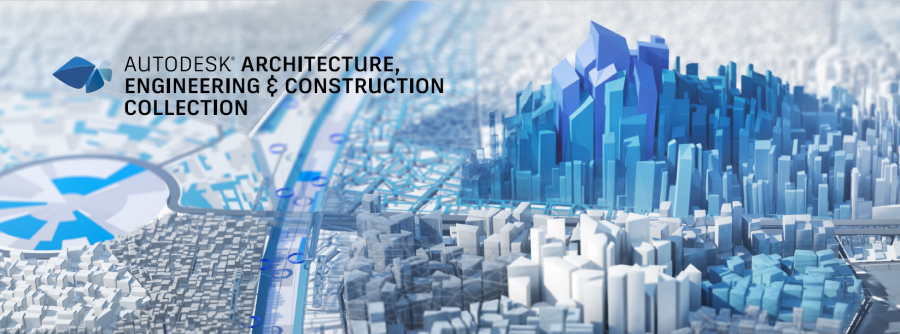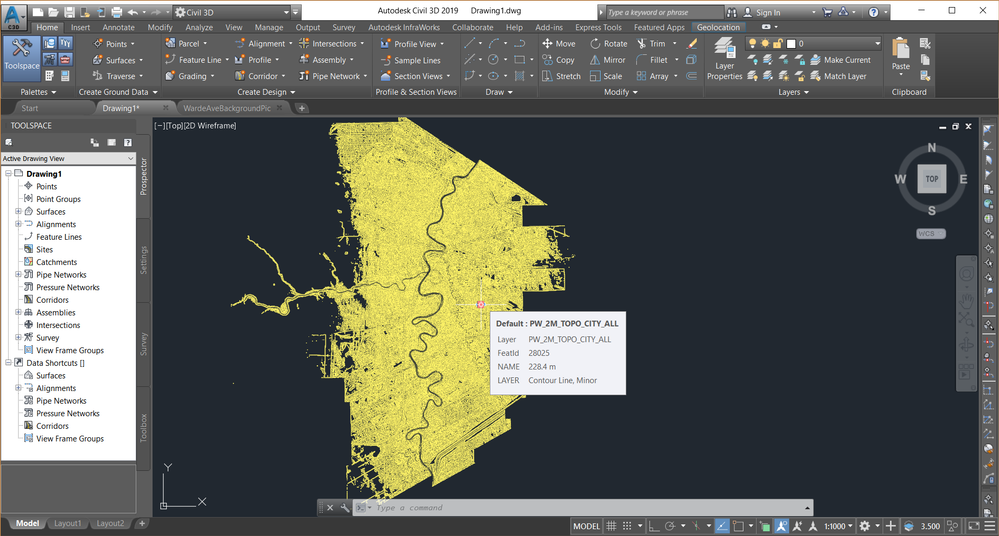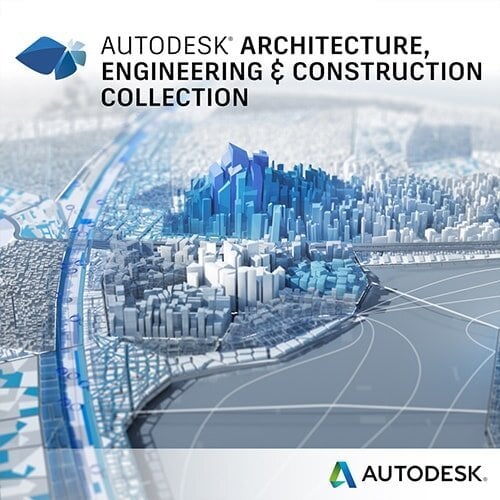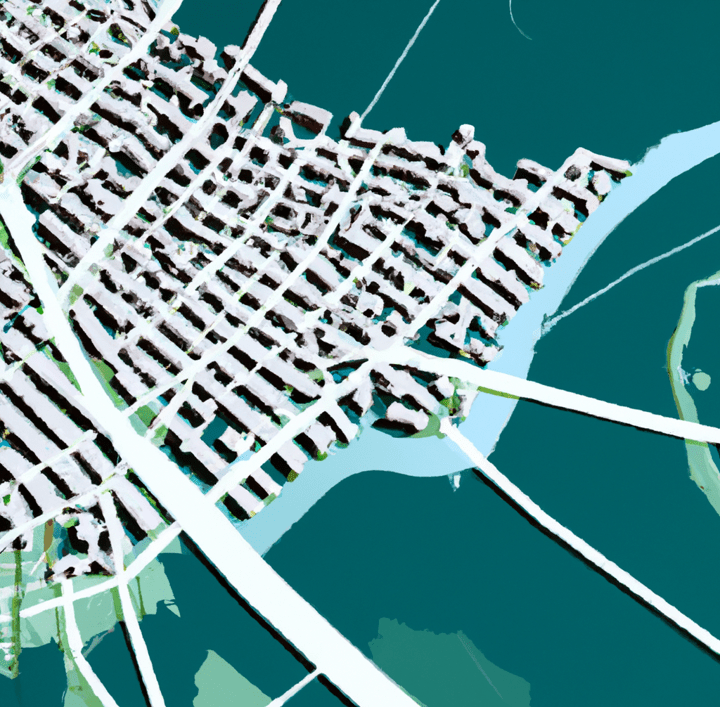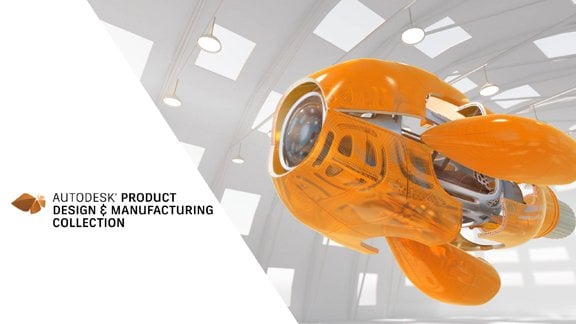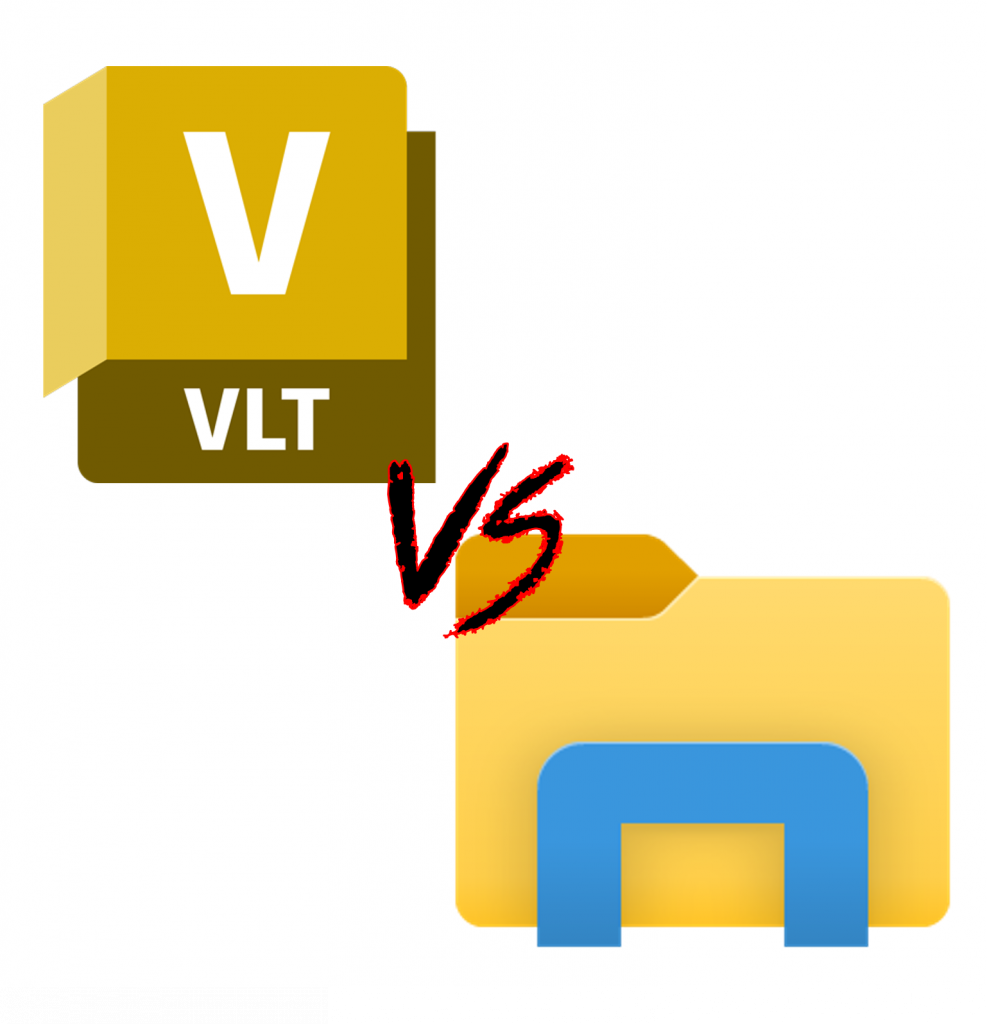Autodesk Construction Cloud Common Data Environment
What is a Common Data Environment (CDE)
A common data environment (CDE) is a digital hub where information comes together as part of a typical building information modeling (BIM) workflow. It is a single source of truth for all project data, including drawings, models, documents, and other information. This information is stored in a centralized location and can be accessed by all project stakeholders, regardless of their location or role.
The CDE has many benefits, including:
- Improved collaboration: The CDE makes it easy for project stakeholders to share information and collaborate on projects. This can lead to better decision-making and a more efficient project delivery process.
- Reduced errors: The CDE helps to reduce errors by providing a single source of truth for all project data. This means that everyone is working with the same information, which can help to prevent mistakes.
- Improved efficiency: The CDE can help to improve efficiency by streamlining the project delivery process. This can be done by automating tasks, such as document management and approvals.
- Increased transparency: The CDE provides increased transparency for all project stakeholders. This means that everyone can see what is happening with the project and who is responsible for what.
- Enhanced communication: The CDE can help to improve communication between project stakeholders. This can be done by providing a central location for all project communication.
A CDE is important because it can help to improve the efficiency, accuracy, and transparency of a construction project. By providing a single source of truth for all project data, the CDE can help to prevent errors, improve communication, and streamline the project delivery process.
Figure 1 below shows a comparison of a typical project information flow vs. one in which a common data environment (CDE) has been implemented.
On the left, there is a simplified view of how team members typically exchange information on a project. It is a giant matrix, and it is hard to ensure the right information is with the right person at the right time. Often information lives within different systems. and information exchange is manual, error prone, and can lead to costly mistakes.
On the right, a CDE has been adopted by the project team. With a CDE, the information flows through a central repository where, ideally, it is more easily controlled and up-to-date. The CDE provides mechanisms to gate information flow so that construction documents (and other information such as markups and issues) are only available to project team members when the information has been reviewed, approved, and release for its intended purpose.

Figure 2 reflects a common project delivery configuration, representing the ecosystem of companies that need to work together to design, build, and operate a building or infrastructure project. However, there are many challenges, including:
Contractual boundaries between disciplines and teams
Design and construction teams, as well as the entire supply chain, are different entities that need to control the sharing of and access to data and information on the project
A central hub of information for the project is essential to not only the teams but also the owner – without that, information can be unreliable and increases project risk.



The Benefits of a Common Data Environment
The benefits of a CDE include:
- Improved collaboration: The CDE makes it easy for project stakeholders to share information and collaborate on projects. This can lead to better decision-making and a more efficient project delivery process.
- Reduced errors: The CDE helps to reduce errors by providing a single source of truth for all project data. This means that everyone is working with the same information, which can help to prevent mistakes.
- Improved efficiency: The CDE can help to improve efficiency by streamlining the project delivery process. This can be done by automating tasks, such as document management and approvals.
- Increased transparency: The CDE provides increased transparency for all project stakeholders. This means that everyone can see what is happening with the project and who is responsible for what.
- Enhanced communication: The CDE can help to improve communication between project stakeholders. This can be done by providing a central location for all project communication.
The ISO 19650 Standard
ISO 19650 is an international standard for information management for the built environment. It provides a framework for the management of information throughout the lifecycle of a building or infrastructure asset. The standard includes requirements for the CDE, such as:
- The CDE must be a single source of truth for all project data.
- The CDE must be accessible to all project stakeholders.
- The CDE must be secure and protected from unauthorized access.
- The CDE must be managed in accordance with the ISO 19650 standard.
What to Look for in a CDE
When choosing a CDE, it is important to consider the following factors:
- The CDE must be able to store and manage all of the project data.
- The CDE must be accessible to all project stakeholders.
- The CDE must be secure and protected from unauthorized access.
- The CDE must be easy to use and manage.
- The CDE must be compatible with the project’s other software systems.
How Autodesk Construction Cloud CDE Supports ISO 19650
Autodesk BIM 360 CDE is a cloud-based CDE that supports the requirements of ISO 19650. It can store and manage all of the project data, including drawings, models, documents, and other information. BIM 360 CDE is accessible to all project stakeholders, and it is secure and protected from unauthorized access. It is also easy to use and manage, and it is compatible with the project’s other software systems.
Autodesk Construction Cloud is a common data environment, with support for:
- Permission control
- Audit trail
- Document control and versioning
- Custom metadata
- Integrated with design workflows
- Design and office file viewing
- 2D and 3D viewing and compare
- Approval workflow
- Transmittals
- Markups and issue management
- Mobile access
- Reporting and analytics
- Support for unique file naming
- Support for file naming standards
- Revision and status
- Enhanced review and approval workflows
Best Practices for Setting Up Your CDE
When setting up your CDE, it is important to follow these best practices:
- Set up separate folders for WIP, Shared, Published, and Archived (if applicable) for each discipline.
- Set up role-based or company-based permissions for each of these folders.
- Create a template project to make it easy to create additional project CDEs.
- Add project members and assign roles and companies.
Permission levels include:
- View only: user/role/company may view documents, add private markups, and create issues.
- View + Download: user/role/company may view documents, add private markups, create issues.
- Upload only: User/role/company may upload documents but not see the folder contents.
- View + Download + Upload: user/role/company may share their own documents with team members and view any other documents in that folder.
- View + Download + Upload + Edit: user/role/company may share their own documents with team members, view and edit any other documents in that folder, and publish markups.
- FolderControl: user/role/company may share their own documents with team members and view and edit any other documents in that folder. With folder control permission they can also carry out tasks within that folder that are usually restricted to the project administrator. This includes creating title blocks, adding project members, managing permissions, and editing set assignment. This permission level offers the greatest access to folders.
- Best practice is to set up a Template Project, so that it is easy to create additional project CDEs. A template project is simply a BIM 360 Docs project with folders and Role-based permissions. When you create a new project in BIM 360 Account Admin, you can choose your Template Project and “Copy Project Settings.”
- In Project Admin, add project members and assign Role(s) and Company. The project members’ access will be controlled by the Role and Company based permissions. When project members are added to or removed from the project at a later date, the Role and Company based permissions ensure that the individuals have the proper access right away.
- In Project Admin, from the Document Management > Reviews tab, set up Review and Approval workflows. Choose from templates (1 to 6 steps) with both serial and “group” (parallel) review steps.
- You can assign individual users, roles, or companies to each workflow step. You can also copy a workflow and adjust the steps to easily additional workflow templates.
Further Reading
Contact Us
Design Consulting supplies Autodesk Construction Cloud software and services. If you have any requirements, feel free to contact us on 1800 490 514, [email protected] or by filling out the form below.








