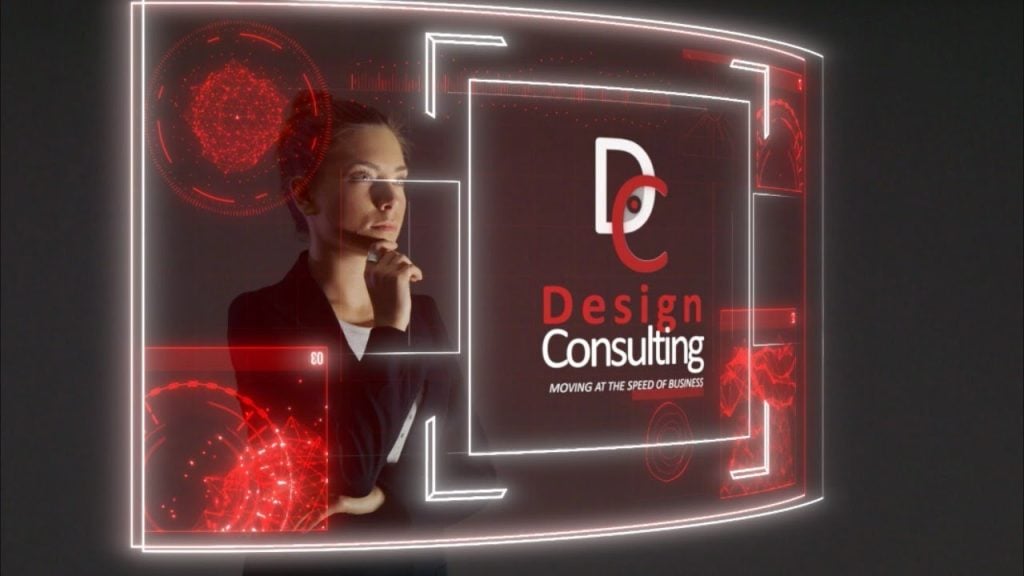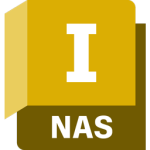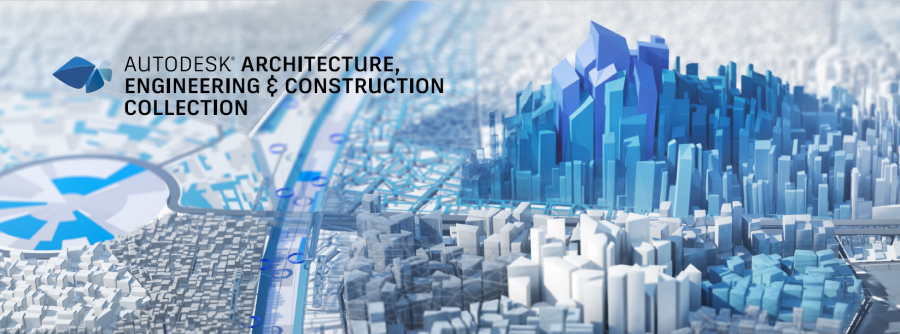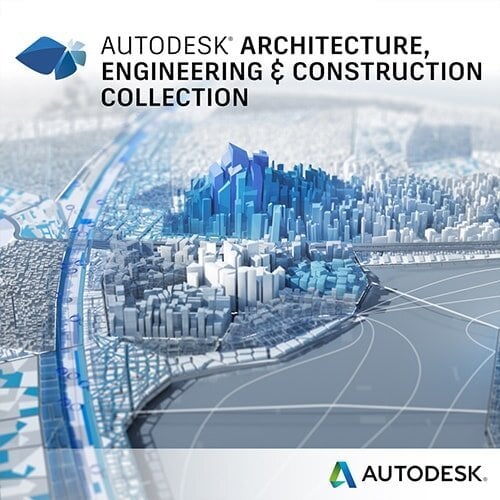Optimising Product Designs with Autodesk Inventor Nastran
Optimising Product Designs with Autodesk Inventor Nastran
Imagine a world where product designs are perfected before they ever reach the prototyping stage. Engineers and designers can foresee and resolve potential issues early, ensuring their creations are innovative, reliable, and cost-effective. This is the transformative potential of simulation-driven design, made possible by Autodesk Inventor Nastran.
The importance of early-stage simulation is underscored by an Aberdeen Group report, which reveals more than half of the respondents preferred to consolidate their simulation vendors in the early stage with powerful virtual simulation tools like Autodesk Inventor Nastran.
In this blog post, let’s delve into Autodesk Inventor Nastran, exploring its benefits, capabilities, and the ways it is reshaping the future of product development.
What is Autodesk Inventor Nastran?
Autodesk Inventor Nastran is a powerful finite element analysis (FEA) tool integrated directly into Autodesk Inventor CAD software. It enables designers and engineers to perform a wide range of simulation studies on their product designs, helping them optimise performance, reduce development time and costs, and deliver higher-quality, more reliable products.
FEA is a numerical technique used to analyse the behaviour of complex structures and systems under various loads and conditions. By creating a digital model of a product and subjecting it to simulated stresses, forces, and other environmental factors, engineers can gain valuable insights into how the design will perform in the real world.
Inventor Nastran seamlessly integrates this powerful FEA technology into the Inventor CAD environment, allowing designers to analyse and optimise their designs without leaving the familiar Inventor interface. This streamlined workflow eliminates the need to switch between multiple software tools, saving time and improving productivity.
What Types of Simulation Studies Can Be Performed with Inventor Nastran?
Inventor Nastran allows you to conduct a variety of simulation studies, including:
. Linear, Prestress, and Nonlinear Static Analysis :
Understand how your design will respond to various static loads and stresses.
. Normal and Prestress Modes :
Analyse the natural vibration modes of your design, including the effects of prestress.
. Linear and Nonlinear Buckling :
Identify potential buckling issues that could compromise the structural integrity of your design.
. Direct, Modal, and Nonlinear Transient Response :
Simulate the dynamic behaviour of your design under time-varying loads.
. Impact Analysis :
Assess how your design will withstand sudden impacts or collisions.
. Direct, Modal Frequency Response :
Understand how your design will respond to harmonic excitations.
. Random Response :
Analyse the response of your design to random vibrations.
. Shock/Response Spectrum :
Simulate the effects of shock and vibration events on your design.
. Multi-Axial and Vibration Fatigue :
Predict the fatigue life of your design under complex loading conditions.
. Linear and Nonlinear Steady State Heat Transfer :
Analyse the thermal behaviour of your design.
. Nonlinear Transient Heat Transfer :
Simulate the dynamic thermal response of your design.
. Explicit Dynamics:
Perform advanced simulations of high-speed events, such as impacts or explosions.
. Explicit Quasi-Static :
Analyse the behaviour of your design under quasi-static loading conditions.
These simulation capabilities enable you to thoroughly evaluate your product designs, identifying and addressing potential issues before they become costly problems during physical prototyping or manufacturing.
How Can Simulation Studies Help Optimise Product Designs?
Simulation studies with Autodesk Inventor Nastran help optimise product designs in several ways:
1. Identifying and Addressing Potential Issues :
Simulating the behaviour of your design under various loads and conditions uncovers potential problems, such as stress concentrations, deformations, or fatigue failures, allowing you to make informed design decisions and implement necessary changes before investing in physical prototypes.
2. Reducing Over-Engineering :
Simulation studies ensure your designs are fit for purpose by optimising material use and eliminating unnecessary features or components. This not only reduces manufacturing costs but also improves the overall efficiency and performance of your products.
3. Accelerating the Design Process:
Rapid design iterations and simulations save time and resources compared to physical prototyping and testing. By identifying and resolving issues early in the design phase, you can significantly shorten the product development cycle and bring your innovations to market faster.
4. Improving Product Quality and Performance :
Informed design decisions based on accurate simulation results lead to better-performing and more reliable products. This can translate into increased customer satisfaction, reduced warranty claims, and a stronger competitive position in the market.
5. Enhancing Collaboration and Communication :
Simulation results can be easily shared with stakeholders, including cross-functional teams, management, and customers. This facilitates better decision-making, improves overall project management, and helps ensure that the final product meets all necessary performance and compliance requirements.
How Does Inventor Nastran Integrate with Autodesk Inventor?
Inventor Nastran is tightly integrated with Autodesk Inventor CAD software, allowing you to perform simulation studies directly within the Inventor environment. This streamlined workflow eliminates the need to switch between multiple software tools, saving time and improving productivity.
The integration also enables you to import and export results to and from other Autodesk applications, such as Autodesk CFD for fluid flow and thermal analysis, or Autodesk Moldflow for plastic part simulation. This cross-application integration ensures a comprehensive design validation process, helping you meet all necessary performance and compliance requirements.
By leveraging the synergy between Inventor Nastran and Inventor CAD software, you can create a seamless, end-to-end product development process that combines the power of simulation with the flexibility and ease of use of a leading CAD platform.
What Are the Benefits of Using Inventor Nastran for Product Design Optimisation?
Using Inventor Nastran for product design optimisation provides several key benefits:
1. Reduced Development Time and Costs :
Simulation studies help identify and address issues early in the design process, reducing the need for physical prototyping and testing. This can lead to significant cost savings and faster time-to-market for your products.
2. Improved Product Quality and Performance:
Accurate simulation results enable informed design decisions, leading to better-performing and more reliable products. This can translate into increased customer satisfaction, reduced warranty claims, and a stronger competitive position in the market.
3. Increased Innovation and Competitiveness :
The ability to rapidly iterate and optimise designs allows you to bring innovative products to market faster than your competitors. By leveraging the power of simulation, you can explore more design options, test the limits of your ideas, and deliver truly differentiated products to your customers.
4. Enhanced Collaboration and Communication :
Simulation results can be easily shared with stakeholders, facilitating better decision-making and improving overall project management. This helps ensure that the final product meets all necessary performance and compliance requirements while aligning with the needs and expectations of your customers.
What’s the Difference Between Inventor Professional and Autodesk Inventor Nastran?
While both products offer some similar features, there are some notable differences between them.
In addition to these differences, there are also some differences in product licences. Autodesk Inventor Professional is available as a standalone product, allowing users to purchase it separately from other Autodesk software. In contrast, Autodesk Inventor Nastran In-CAD is only available as part of the Autodesk Product Design & Manufacturing Collection, which is a suite of design, engineering, and manufacturing tools that also includes Inventor Professional. This means that users who require the advanced analysis capabilities of Nastran In-CAD must also purchase the entire collection, which may be a consideration for some customers.
Unlock the Full Potential of Simulation-Driven Design
Inventor Nastran is a game-changer in product design optimisation. By harnessing the power of simulation, you can unlock new levels of innovation, reduce development costs, and deliver products that exceed customer expectations.
Do not settle for subpar designs or lengthy development cycles. Embrace the future of product design with Autodesk Inventor Nastran and revolutionise the way you bring your ideas to life. Get in touch with our team to learn more about Inventor Nastran and purchase the Autodesk PDM collection.
Contact Us
Contact us to find out how we can help your business. Fill out the form below, by live chat, phone or email.
P: 1800 490 514 | E: [email protected]































