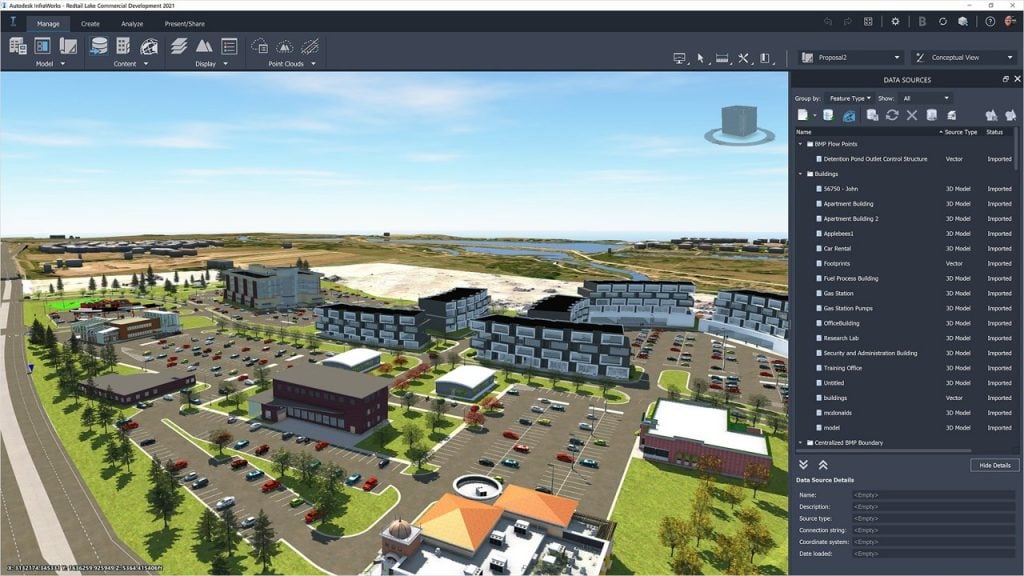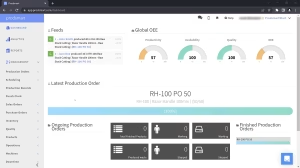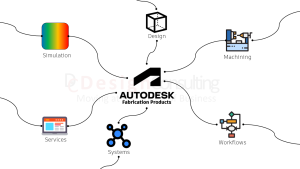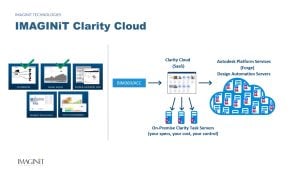Bluebeam PDF design review, estimating and collaboration software
Bluebeam Software Solutions
PDF Design Review, Estimating and Collaboration Software


Keep projects on track from start to finish
Bluebeam keeps teams on the same page through the design process, helps move the project forward during construction and preserves important project data through completion and beyond.
Bluebeam Revu
Smart mark-up, measure, and estimating tools you need to keep your team in sync and get the job done right – anytime, anywhere.
Get more done, together.
Connected teams are efficient teams. Studio allows you to easily invite team members from anywhere in the world to collaborate in real time and finish projects faster.
Product Features

Keep track of who said what
Mark up at the same time together using Studio Sessions and automatically track all comments, now with a visual cue to help you find the latest conversations

Speed up design reviews
Live activity feed helps improve communication across teams

Customise collaboration permissions
Newly enhanced process for setting permissions ensures the right people have access to the right information from the start
Finish projects on time, every time.
Revu gives you a centralised place to create, annotate and share documents, so projects always stay on track and teams are aligned every step of the way.
Get more done, together.

Manage projects in the cloud
Store and manage entire projects in the cloud using Studio Projects and invite teammates from anywhere to edit

Improve QA/QC speed and accuracy
Automatically track edits in the Markups List and easily communicate changes for faster, more accurate quality reviews

Get the data you need, faster
Improved Markups List filters allow you to quickly access the data you need and save frequently used filters

Open, view and edit SharePoint documents
Securely open documents stored in SharePoint® from any current browser in Revu

Build Better Bids
Intuitive measurement tools improve takeoff speed and accuracy, now with real-time running totals as you draw

Keep documents organised
Smart markup, hyperlinking and automation tools keep RFIs, submittals and defects list items clear and organised
Revu for iPad
Collaborate on the latest project documents directly from the field.
Studio Prime
The secure cloud-based subscription option that provides advanced administrative functionality for added visibility over your organisation’s Studio activity, with access to external application integrations.
Compare Revu Editions
$449.00
Includes GST
The essential solution for intuitive PDF markup, editing and collaboration.
Key Features
- 2D and 3D PDF Markup
- Markups List
- Tool Chest
- Compare Documents
- Measurement Tools
$500.00
Includes GST
The solution designed specifically for CAD users that includes smart plugins for 2D and 3D PDF creation.
Key Features
- Revu Standard Features plus
- Plugins for 2D PDFs
- Plugins for 3D PDFs
- Batch Creation
- Create data-rich PDFs from Revit®, AutoCAD®, SolidWorks®, Navisworks® Manage, Navisworks Simulate or SketchUp® Pro
$735.00
Includes GST
The robust solution built for power users who want to automate complex processes and push the limits of document collaboration.
Key Features
- Revu Standard and CAD Features plus
- Automatic Form Creation
- Batch Link
- Batch Slip Sheet
- OCR
- Batch Sign and Seal
- Quantity Link
- Automatically create hyperlinks within multiple PDFs
- Pull measurement data from your drawings to automatically generate bidding calculations using Excel®
Full Feature Comparison



Project Teams
Keep project teams on track

Architect
The essential communication tool for architects with advanced markup and collaboration capabilities.

Engineer
The PDF-based markup and measurement tools help engineers maintain data integrity from project start to finish.

Contractor
Helps contractors streamline communication, making sure the project is on track and everyone has the most accurate information.

Specialty Contractor
Includes the tools you need to produce high-quality tenders and provide real-time updates to exceed client expectations.

Estimator
Stronger tenders means more wins. Provides estimators with smart take -off tools that accurately capture drawing measurements and calculations.

Site Manager
real-time updates directly from the field, keeping your projects on schedule, up to code and within budget is a big job.

Owner
Produce high-quality tenders and provide real-time updates to exceed client expectations.
Accelerate Your Design Reviews
Speeds up design reviews by allowing project partners to mark up and collaborate on the same documents in real time, or any time.
Quantity Takeoff
Accurate quantity take-offs and cost estimates are critical to creating competitive tenders – and keeping your projects in the black. Measurement tools in Revu help you capture a project’s true scope and create a stronger tender – giving you the competitive edge.
Site Logistics
Construction sites are constantly changing, and maintaining an organised and safe work environment requires continuous coordination with the entire project team. Revu includes customisable markup and collaboration tools that allow you to create, manage and store site logistic plans, all within a single solution.
Project Handover
Operation and maintenance is the longest phase of a building’s lifecycle. That’s why the project handover and closeout process is crucial for the long-term health, safety and cost of a building. With the dynamic document creation tools in Revu, you can deliver smart O&Ms that give facilities managers quick and easy digital access to critical building information.
Document Management
Revu lets you manage all your project folders and files in one location, so teams can easily access, upload and review the latest documents.
Submittal Review
Revu simplifies submittals with powerful markup and editing tools, and integrates seamlessly into many document management systems to keep your project running smoothly.
RFI Posting
Revu keeps RFIs clear and organised with smart markup, hyperlinking and visualisation tools, helping your project stay on track.
Defect inspections
By sorting and summarising defect items within drawings, Revu helps project teams achieve a 90% completion rate on first back check.
QA/QC
The markup and collaboration tools in Revu allow for faster, more accurate and more thorough quality reviews.
Quantity Takeoff
Measurement tools in Revu help you capture a project’s true scope and create a stronger tender – which gives you the competitive edge.
Drawing Management
Dynamic document tools in Revu make it easy to manage and share the most current drawing set with project partners, in the office and in the field.
Design Review
Revu speeds up design reviews by allowing project partners to mark up and collaborate on the same documents in real time, or any time.
Project Handover
With the dynamic document creation tools in Revu, you can deliver smart O&Ms that give facilities managers quick and easy digital access to critical building information.
Get in Touch
Contact us on 1800 490 514, [email protected] or fill out the form below
Keywords: bluebeam pdf, pdf design review, pdf estimating, mark-up software, pdf mark-up software, pdf measuring software, pdf software, pdf software for construction, best pdf software for construction, measure drawings in pdf, measure pdf drawings, mark-up drawings, 2d pdf, mark-up or markup document, mark-up drawing, mark-up pdf, mark-up 2d drawing, 3d pdf bluebeam, 3d pdf measure, 2d pdf measure, pdf design review software, Bluebeam revu, Bluebeam revu standard, Bluebeam revu cad, Bluebeam revue extreme














































