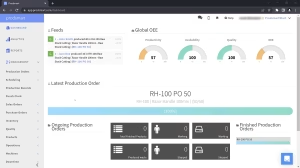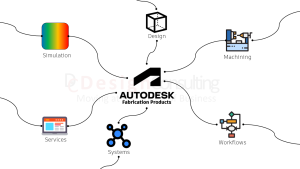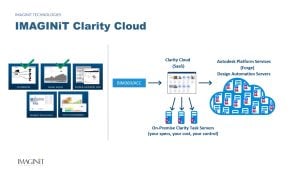Revit LT
Affordable BIM software to design architectural building projects.
Overview
Design architectural projects and document construction drawings.
3D Modelling with tools for architectural design.
Parametric design updates floor plans elevations and section views when the model is modified.
Features

Interoperability
Import, export and link data and files from numerous formats, including IFC4.
Cloud Rendering
Off load photo-realistic rendering jobs to the cloud
Pricing
Buy Revit LT on an Annual Subscription or 3 Year Subscription. Get more value from the AutoCAD Revit LT Suite. Please note that all prices quoted below exclude GST.
Click on any of the images below to learn more about other LT Products
Compare
Compare Revit, AutoCAD Revit LT suite and Revit LT.
- AEC Collection
- Revit
- AutoCAD Revit LT Suite
- Revit LT
| AEC Collection | Revit | AutoCAD Revit LT Suite | Revit LT | |
$Call for Price /year Incl. GST | $Call for Price /year Inc. GST | $Call for Price /year Ex. GST | $Call for Price /year Ex. GST | |
| 3D Modelling | ||||
| 2D Design | ||||
| 2D Drafting | ||||
| Architectural Modelling | ||||
| Structural Modelling | Limited | Limited | ||
| MEP Modelling | ||||
| Parts and Assemblies | ||||
| Solar Studies | ||||
| Global Parameters | ||||
| Conceptual Massing | ||||
| Local Rendering | ||||
| Cloud Based Rendering | ||||
| Analysis | ||||
| Schedules | ||||
| Collaboration | ||||
| Copy/paste elements in linked Revit files | ||||
| Linked Revit file visibility customisation | ||||
| Point Clouds | ||||
| Standard Revit Exporters | ||||
| Additional Revit Exporters | ||||
| Application Programming Interface (API) | Add to Cart | Add to Cart | Add to Cart | Add to Cart |
Click on any of the images below to learn more about other LT Products
Contact Us
If you would learn more about Autodesk software, please contact us by calling on 1800 490 514, by filling out the form or clicking the live chat in the bottom right-hand corner.
















