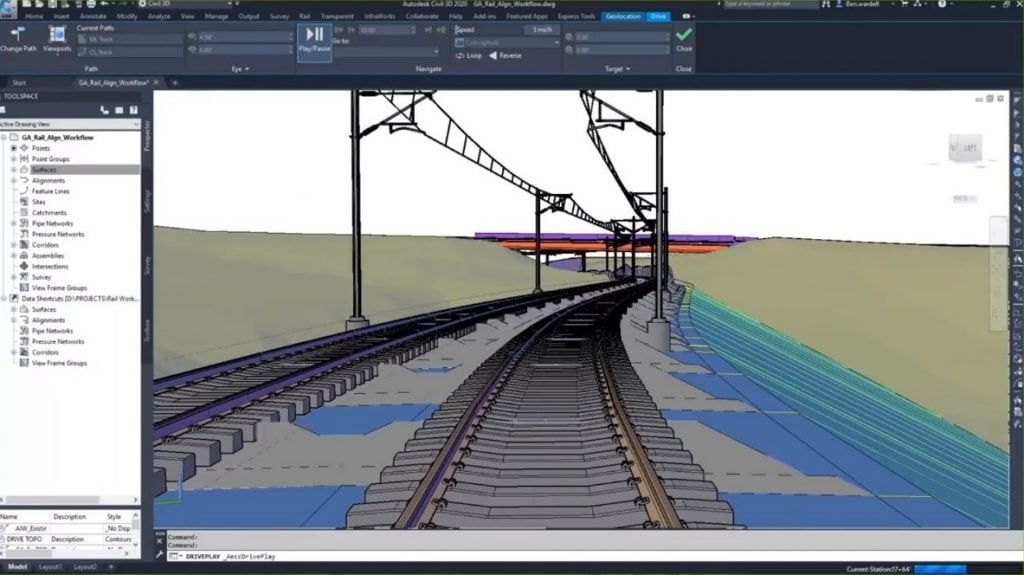Powerful Automated Civil 3D Workflows with These 5 Tips
Automate Your Civil 3D Workflows with These 5 Tips

Civil 3D is a powerful software for civil engineering design. It offers a wide range of features for drafting, modeling, and analysis. However, even with all of its features, it can be a time-consuming software to use. This is where automation comes in. Automation can help you save time and improve your productivity.
There are a number of automation tools available. These tools can be used to automate repetitive tasks, such as creating and updating drawings, generating reports, and performing calculations.
In this blog post, we will discuss some of the most popular automation tools and how to use these tools to improve your productivity.
Lisp Routines
Lisp routines are one of the oldest and most popular automation tools. Lisp is a programming language that can be used to create custom commands and functions. Lisp routines can be used to automate almost any task in Civil 3D.
To use Lisp routines, you will need to learn the Lisp programming language. There are many resources available to help you learn Lisp. Once you have learned the basics of Lisp, you can start writing your own Lisp routines.
Visual Basic
Visual Basic is another popular automation tool. Visual Basic is a more powerful programming language than Lisp. This makes it possible to create more complex automation tasks with Visual Basic.
To use Visual Basic, you will need to learn the Visual Basic programming language. There are many resources available to help you learn Visual Basic. Once you have learned the basics of Visual Basic, you can start writing your own Visual Basic macros.
Dynamo for Civil 3D
Dynamo is a new automation tool for Civil 3D. Dynamo is a visual programming language that uses a drag-and-drop interface. This makes it easy to create automation tasks without having to learn a programming language.
To use Dynamo, you will need to install the Dynamo add-in. Once you have installed the add-in, you can start creating your own Dynamo scripts.
Civil 3D API
The API provides a way to automate tasks by writing code that interacts with the software. This code can be written in a variety of programming languages, such as Visual Basic, Python, or C#.
There are many benefits to automating tasks in with the API. These include:
- Increased productivity: Automation can free up engineers’ time so they can focus on more creative and strategic aspects of their work.
- Reduced errors: Automation can help to reduce errors by eliminating the need for manual input.
- Improved consistency: Automation can help to ensure that tasks are performed consistently, regardless of who is doing them.
- Enhanced collaboration: Automation can make it easier for engineers to collaborate on projects by providing a way to share code and data.
If you are interested in automating tasks with the API, there are a few resources that can help you get started. The Autodesk Developer Network (ADN) provides documentation, tutorials, and sample code for the API. There are also a number of third-party tools that can help you automate tasks as well.
Getting Started
The first step to automating tasks with the API is to create a development environment. This can be done on a personal computer or on a server. Once you have created a development environment, you will need to install the Autodesk ObjectARX SDK. This SDK provides the tools and libraries you need to write code that interacts with Civil 3D.
After you have installed the Autodesk ObjectARX SDK, you can start writing code that automates tasks in Civil 3D. The ADN provides documentation and tutorials that can help you get started. There are also a number of third-party tools that can help you automate tasks in Civil 3D.

Harnessing the Power of Autodesk Platform Services
Autodesk Platform Services (aka Forge) are a set of cloud-based services that can be used to automate Civil 3D tasks. Autodesk Platform Services include a number of features, such as:
- The ability to automate tasks using a web browser
- The ability to store and share data with other users
- The ability to collaborate on projects with other users
To use Autodesk Platform Services, you will need to create an Autodesk account. Once you have created an account, you can start using the services.
Ready to Automate?
Contact us on 1800 490 514, [email protected] or fill out the contact us form below.
















