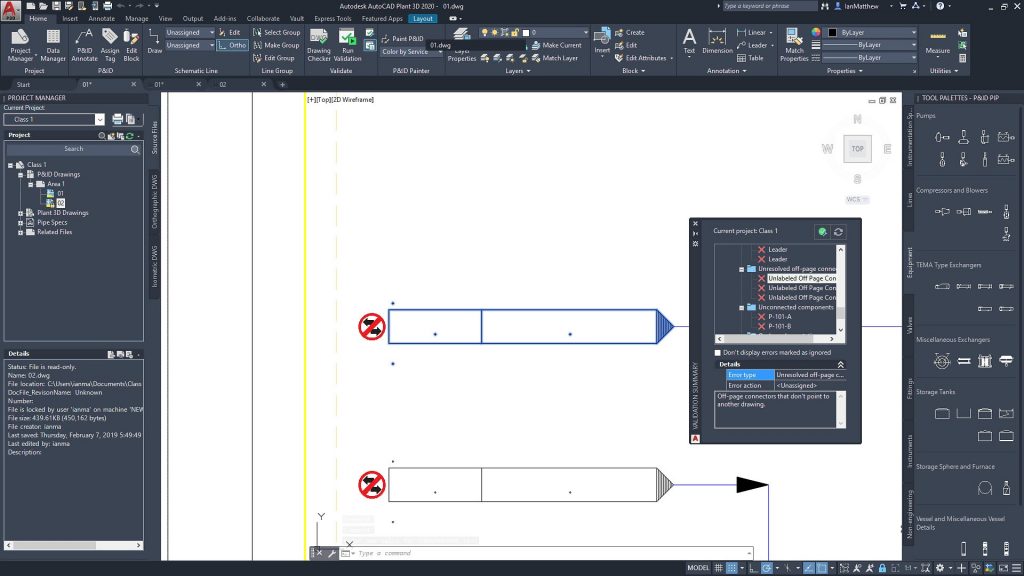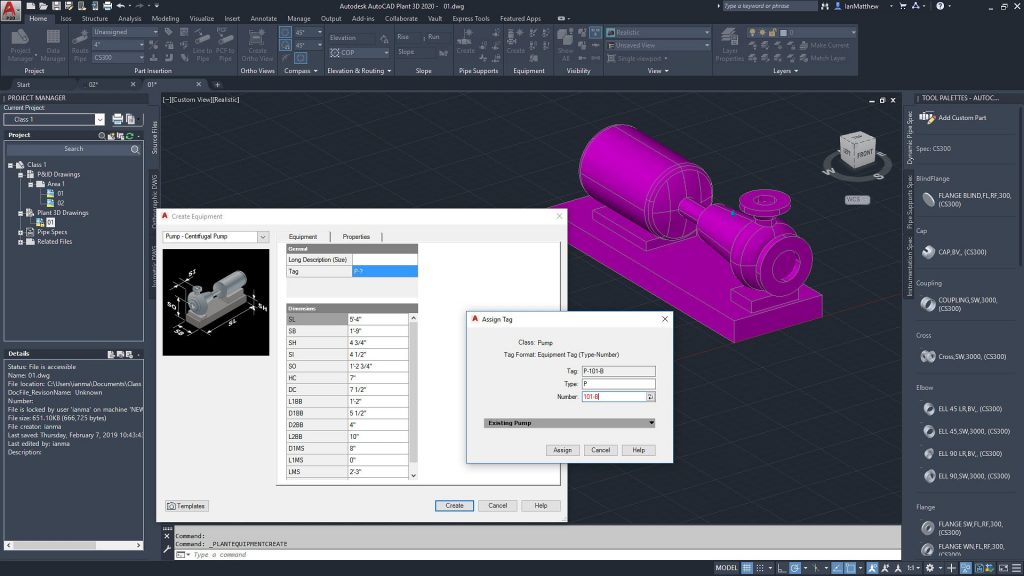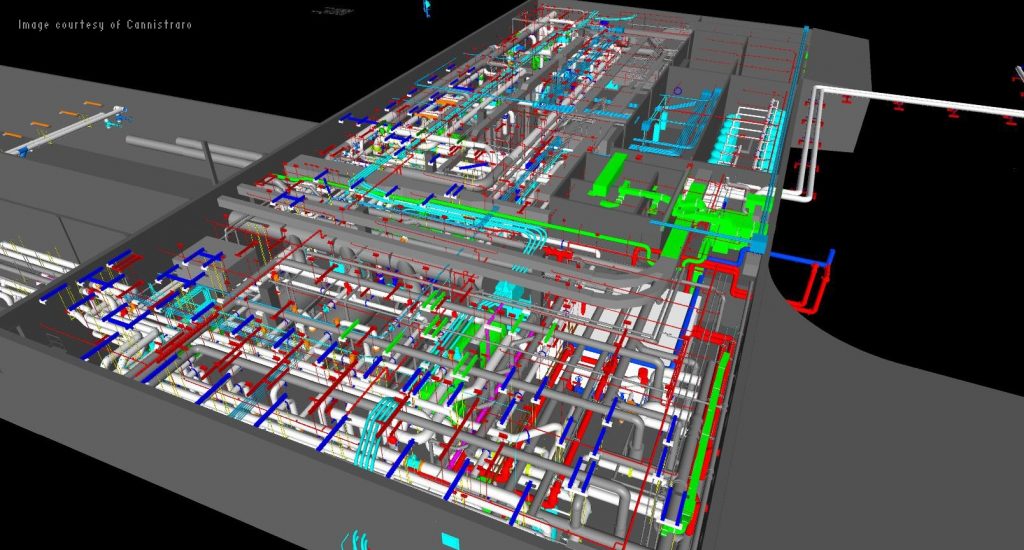
The 2023 Plant 3D Toolset Is Now Included With AutoCAD
The 2023 Plant 3D Toolset allows you to create and edit P&IDs and 3D models and extract piping orthographics and isometrics. You can now get access to this industry-specific toolset for plant design with your AutoCAD subscription.
With the 2023 Plant 3D toolset, you can:
- Collaborate securely in a cloud based common data environment
- Automate and speed up P&ID drafting and 3D modelling with in-context commands
- Automate creation of piping isometric drawings directly from the 3D model
Plant 3D Toolset Features
COLLABORATION & P&ID TOOLS
Collaboration For Plant 3D
Collaborate on plant design models across project teams and maintain compliance requirements – all in a cloud-based common data environment.

Quick P&ID Drafting
Make P&ID drafting easier with in context AutoCAD commands. View the video to learn more.
Industry Standard Symbol Libraries
The Plant 3D toolset is delivered with standard symbol libraries in the tool palettes. These symbol libraries include PIP, ISA, ISO/DIN and JIS libraries.


Data Validation
Quickly identify possible errors by scanning P&IDs for data consistency according to user-definable rules.
3D MODELLING TOOLS
Rapid Plant Modelling In 3D
Watch the video to see how you can quickly create 3D plant models using parametric equipment modelling, structural steel libraries and project specific piping specifications using industry standard piping catalogues.

Parametric Equipment Templates
You can create and edit equipment with parametric templates, allowing you to build plant layouts more efficiently.
Structural Modelling
Lay out structures, stairs, ladders and railings using industry-standard steel sections including AISC, CISC and DIN.


Create Project Specific Piping Specs
Customise your piping specifications to meet project specific requirements. You can include industry standard components as well as include customised components.
PIPING DOCUMENTATION
Create And Edit Piping Orthographic Drawings
Extract piping orthographic drawings directly out of your 3D model and update them as the 3D model is being updated.


Automated Production Of Piping Isometrics
Create industry standard / project standard piping isometric drawings directly out of your 3D model.
Automated Project Specific Reporting
You can define the required report formats for your project and automatically populate the data directly out of your 3D model.


BIM Model Documentation
Collaborate other industry disciplines to create Building Information Modeling (BIM) models for the entire plant.
Get A Free Consultation
Book a free appointment with one of our Plant 3D experts. Discover how Design Consulting can help your organisation solve problems and take advantage of opportunities with seamless integration of the latest technology into your workflows.
Contact us on 1800 490 514, [email protected], by live chat or fill out the form below to book in a free consultation. We have a team of experts ready to help improve your workflows for maximum return on your technology investment.

