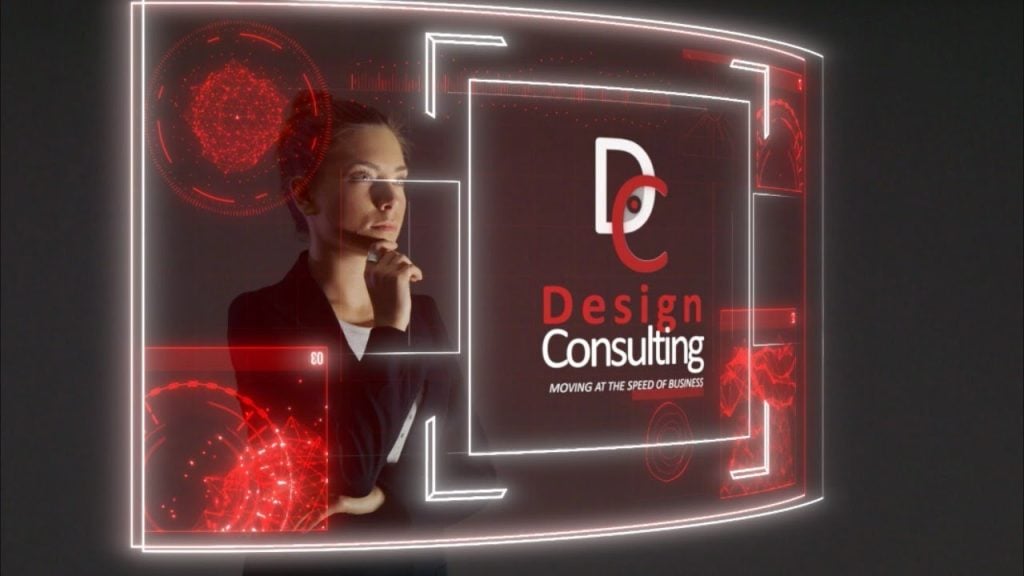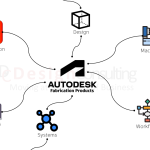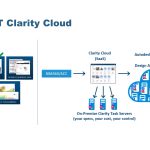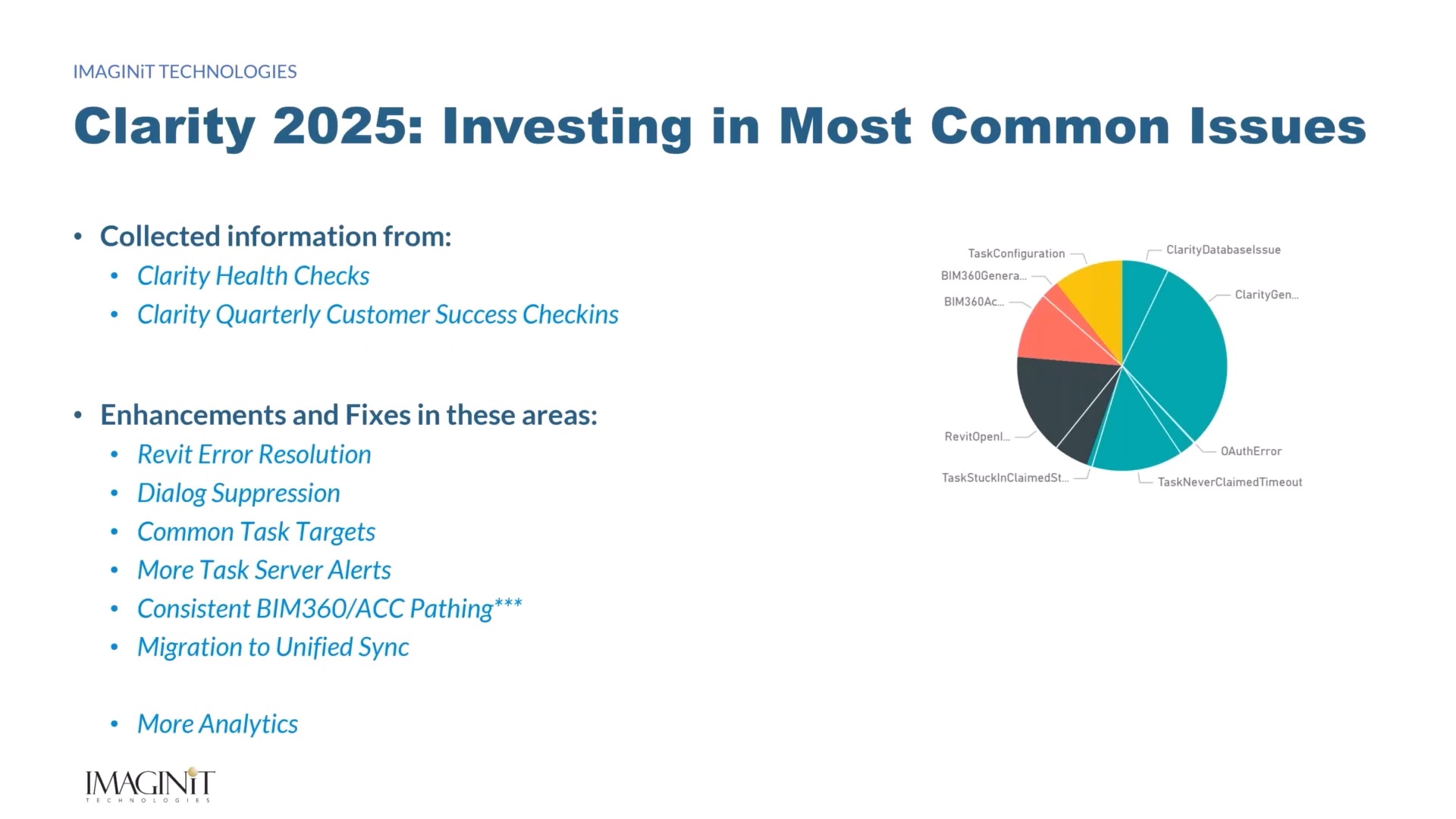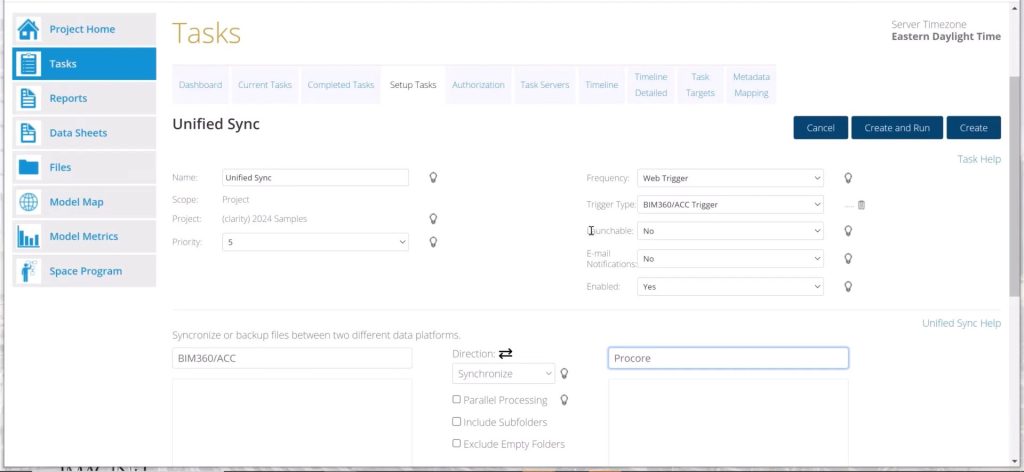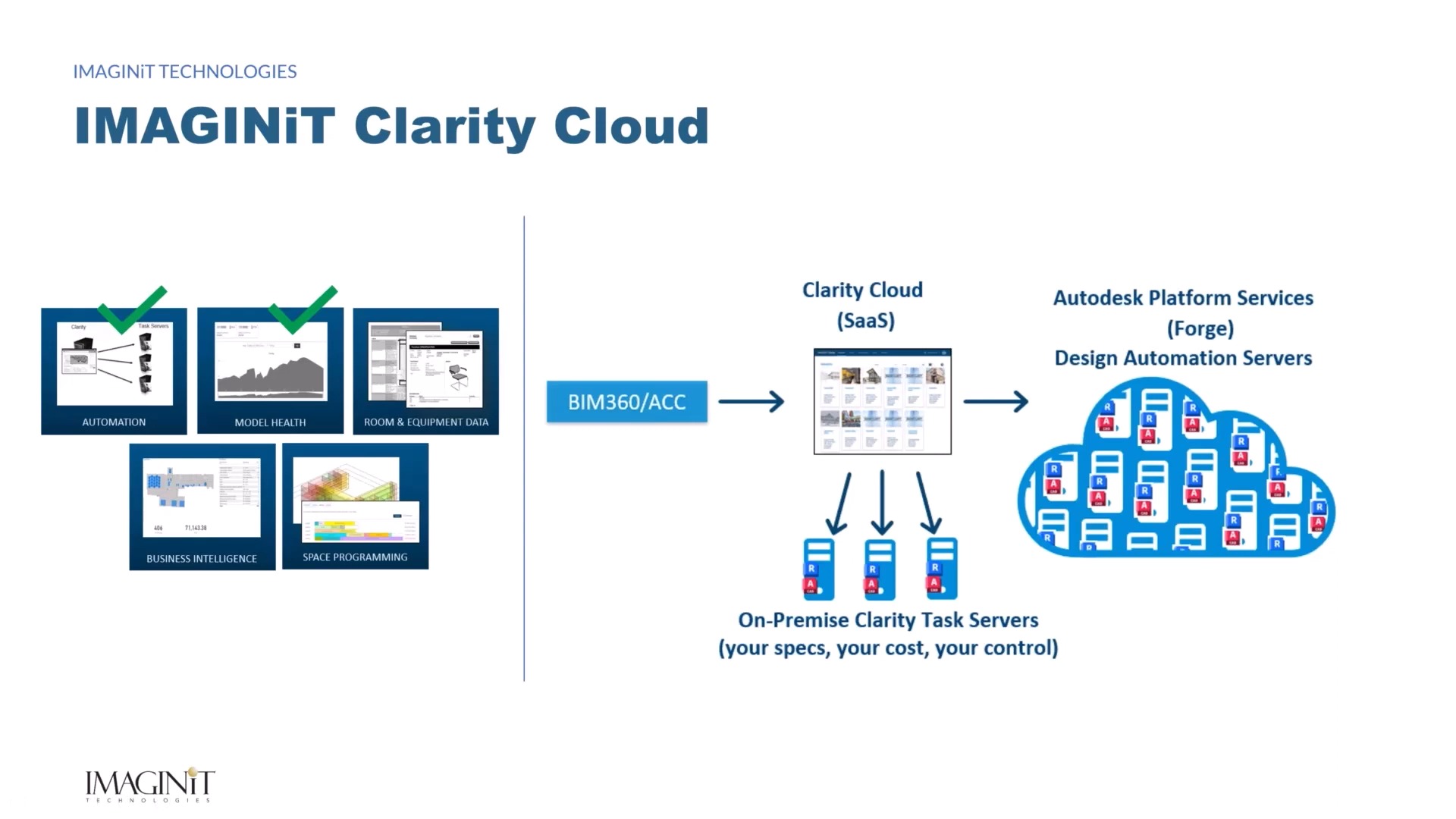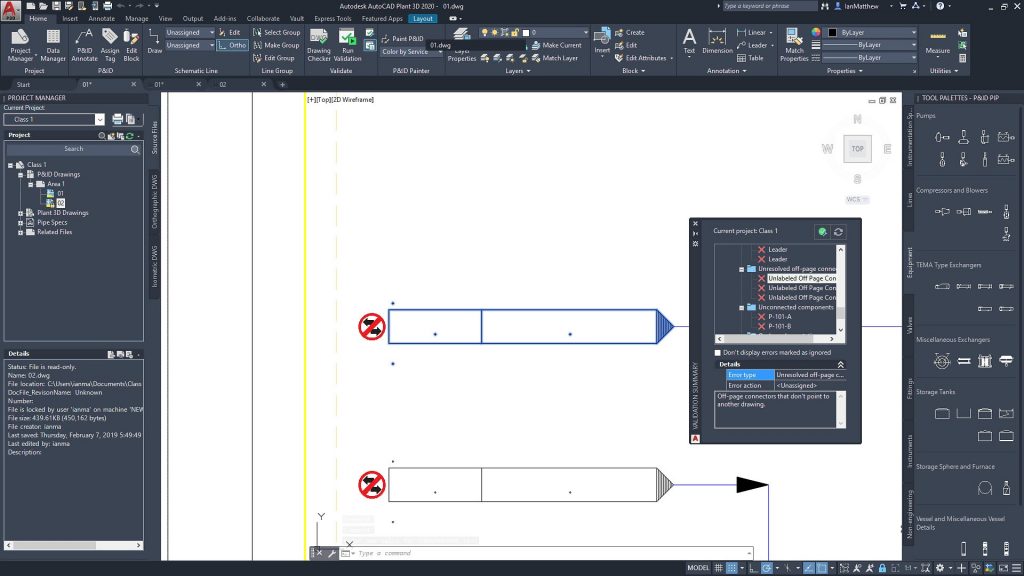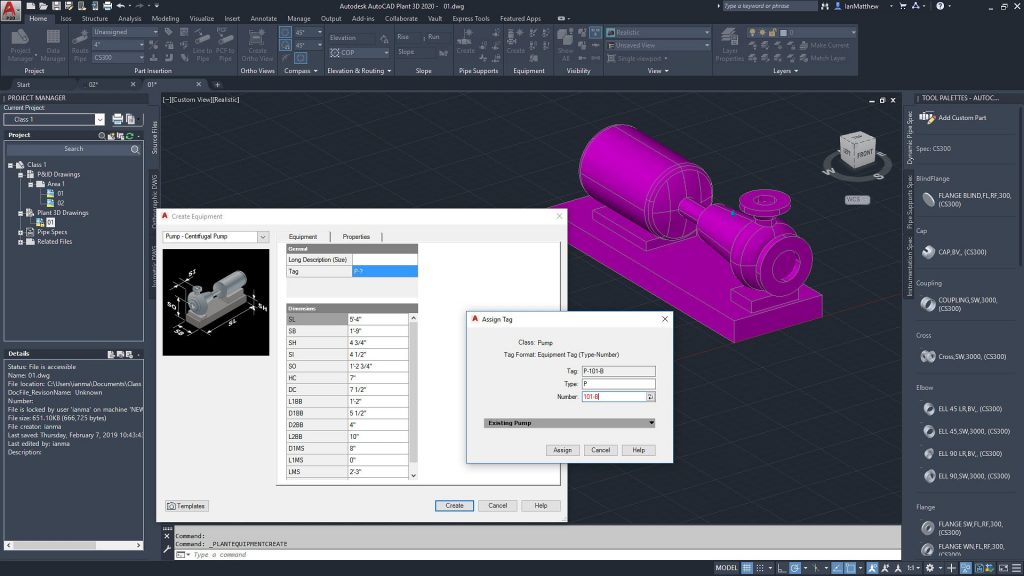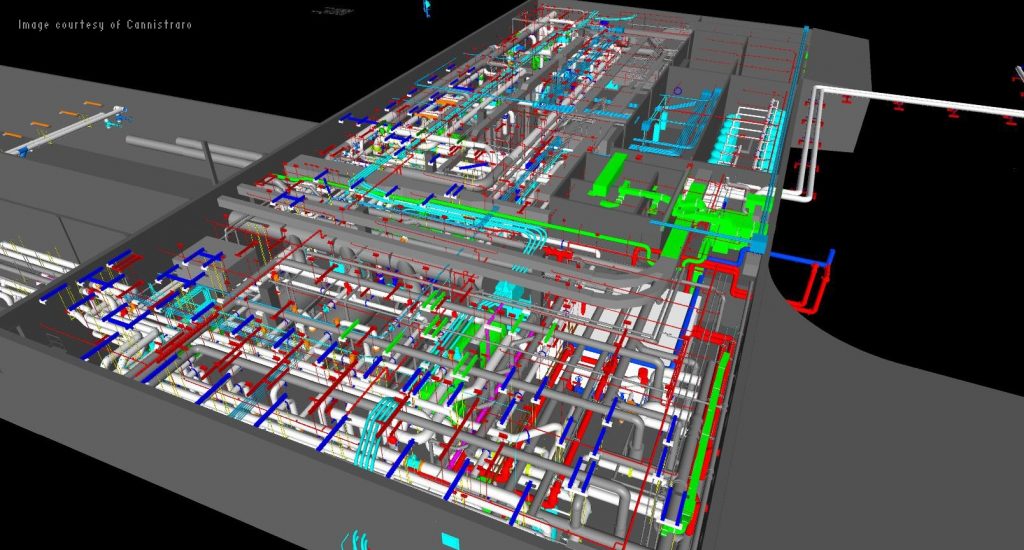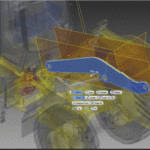The Comprehensive Guide to Autodesk Fabrication Software: CADmep, CAMduct, and ESTmep
The Comprehensive Guide to Autodesk Fabrication Software: CADmep, CAMduct, and ESTmep
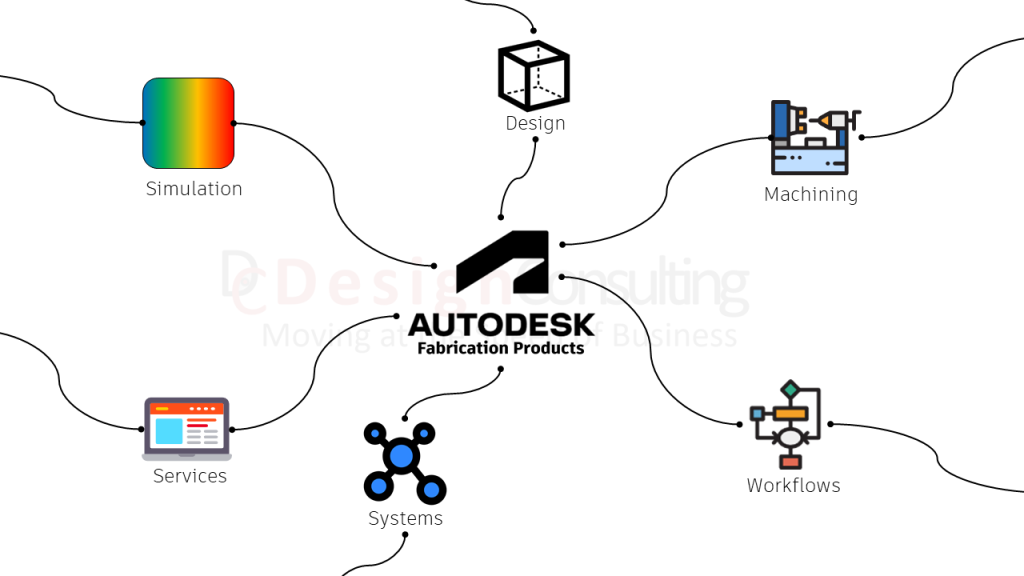
Autodesk Fabrication software products, including CADmep, CAMduct, and ESTmep, are powerful tools that enable MEP professionals to generate accurate estimates, create detailed models, and drive fabrication using manufacturer-specific content.
These tools are essential for MEP professionals, helping them produce more accurate estimates and competitive bids, which are crucial for project success and cost management. In this comprehensive guide, let’s explore the features and workflow between these software solutions.
Understanding Autodesk Fabrication Software
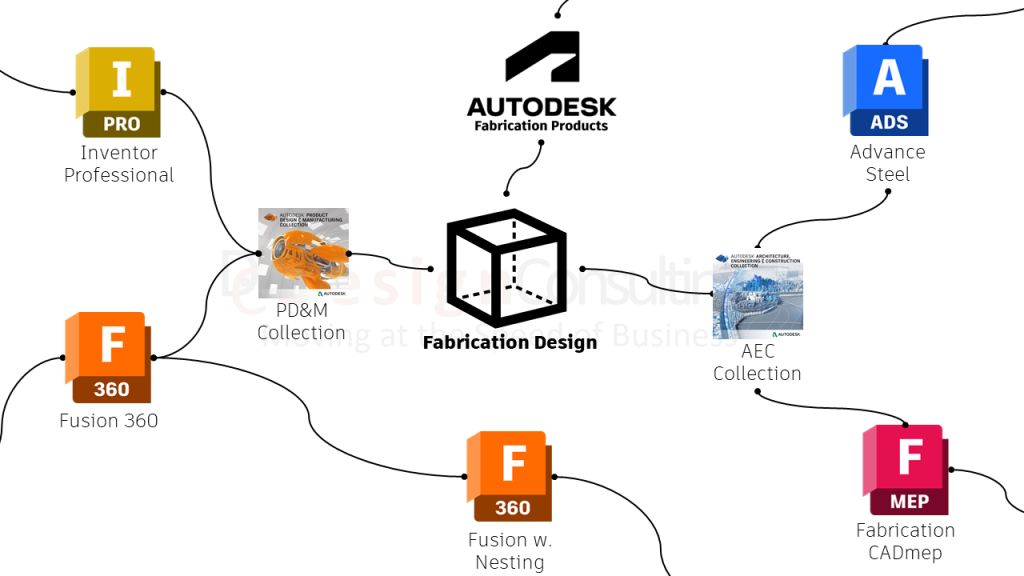
Autodesk Fabrication CADmep
Autodesk Fabrication CADmep is a drafting, detailing, and fabrication software tool that enables mechanical, electrical, and plumbing (MEP) contractors to deliver more accurate and detailed models compliant with MEP standards and protocols. CADmep works within AutoCAD, providing a familiar environment while offering advanced tools specific to MEP detailing.
Autodesk Fabrication CAMduct
Autodesk Fabrication CAMduct is a comprehensive software tool designed for manufacturers and fabricators of HVAC systems. It offers a robust set of features for ductwork fabrication, including a vast library of 3D parametric fixtures and fittings to streamline the fabrication process. CAMduct is particularly adept at connecting directly to cutting machines, enhancing efficiency and reducing waste.
Autodesk Fabrication ESTmep
For cost estimation, Autodesk Fabrication ESTmep provides an indispensable tool for contractors and estimators. It allows users to create accurate, competitive bids based on detailed MEP building systems data. The software supports more informed decision-making with its detailed cost estimates and helps track project status from estimation through to completion.
Benefits of Integrating Fabrication Software with BIM
Building Information Modelling (BIM) has revolutionised how architects, engineers, and construction professionals plan, design, construct, and manage buildings and infrastructure. By integrating them with Autodesk Fabrication software, companies can experience even more benefits with BIM solutions, including:
- Improved Collaboration: Integrating BIM with Autodesk Fabrication software like CADmep, CAMduct, and ESTmep facilitates better collaboration among stakeholders. Information flows seamlessly from design to fabrication and installation, ensuring all team members are on the same page.
- Enhanced Accuracy: The precision of BIM models is carried through to the fabrication stage, minimising errors and the need for reworks, thus saving time and cost.
- Streamlined Workflow: BIM integration allows for a smoother workflow from the initial design to the final construction phase, improving overall project efficiency and output quality.
Connecting Fabrication Software to Revit
Connecting Autodesk Fabrication software to Revit enhances the BIM workflow further. This connection allows for:
- Direct importation of detailed models from Revit into the Fabrication software for refinement and fabrication.
- Utilisation of Revit models to create more accurate estimates and manufacturing data in ESTmep and CAMduct.
This integration ensures that the detailed models used in the design phase are leveraged throughout the project lifecycle, from estimation through to fabrication and installation.
Linking CAMduct with Fabrication Machinery
The connection of CAMduct to fabrication machinery underscores Autodesk’s commitment to streamlining production processes. CAMduct comes with features that facilitate direct communication with manufacturing machines, thus enabling:
- Automated machine programming, which reduces manual inputs and errors.
- Optimised cutting paths that decrease material waste and time.
- Real-time data exchange from the software to the machine, ensuring that any design updates are immediately reflected in the production cycle.
Want to Learn More?
To deepen your understanding of Autodesk Fabrication tools and their applications, we recommend exploring the following resources:
- Autodesk Official Website: Visit Autodesk’s official page for detailed product descriptions, updates, and support materials for all their fabrication software.
- Autodesk YouTube Channel: Check out Autodesk’s YouTube channel for tutorials, user experiences, and expert talks that provide insights into the practical usage of CADmep, CAMduct, and ESTmep.
- Design Consulting Blog: Keep an eye on our blog for regular updates, tips, tricks, and in-depth articles about Autodesk products and industry best practices.
- Autodesk Community Forums: Join discussions on the Autodesk forums to connect with other users, share experiences, and get answers to your specific questions from a community of experts.
- Webinars and Live Events: Participate in webinars and live events hosted by Autodesk and industry leaders. These sessions are great opportunities to learn about new features, network with professionals, and discuss industry trends.
Improve Your Fabrication Workflows With Autodesk Fabrication solutions by Leveraging Design Consulting’s Expertise
Autodesk’s Fabrication software suite—CADmep, CAMduct, and ESTmep—provides powerful tools that, when integrated with BIM processes, especially Revit, can significantly improve the efficiency and accuracy of construction projects. Embracing these tools with the support of Design Consulting’s expert setup and training services will equip your team with the skills needed to succeed.
At Design Consulting, we not only provide Autodesk Fabrication software but also specialise in bespoke setup and training services. Whether you are new to Autodesk products or looking to enhance your team’s proficiency, we have tailored solutions that can meet your needs.
When you work with us, you gain access to:
- Experienced Instructors: Our certified experts have in-depth knowledge of Autodesk products and are skilled in adult education techniques.
- Customised Training: We offer training sessions customised to your specific project requirements and team’s skill level.
- Ongoing Support: Post-training, we provide continuous support to address any issues and ensure your team is getting the most out of the software.
Ready to transform your fabrication processes? Contact Design Consulting today to learn more about our Autodesk Fabrication software solutions and professional training services.
Contact Us
Contact us to find out how we can help your business. Fill out the form below, by live chat, phone or email.
P: 1800 490 514 | E: [email protected]

