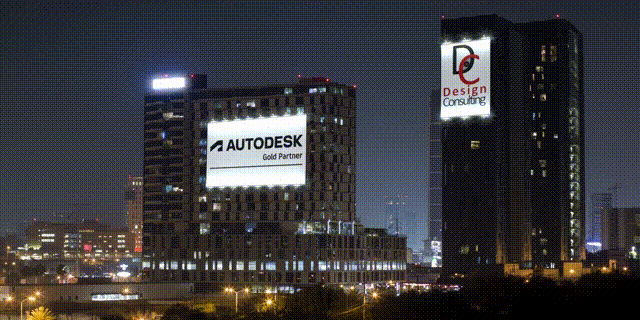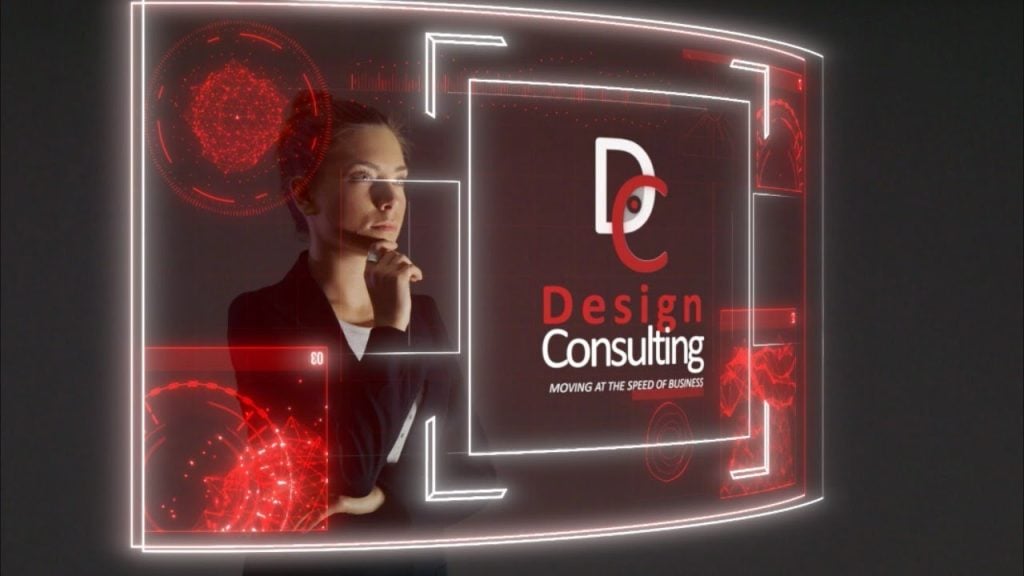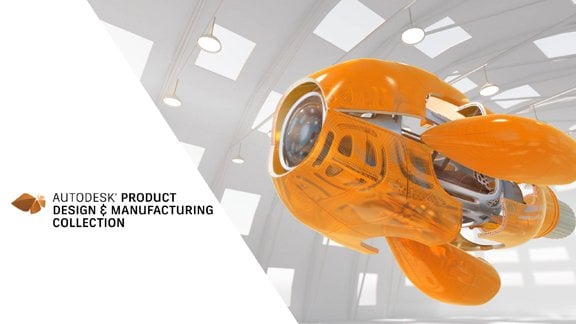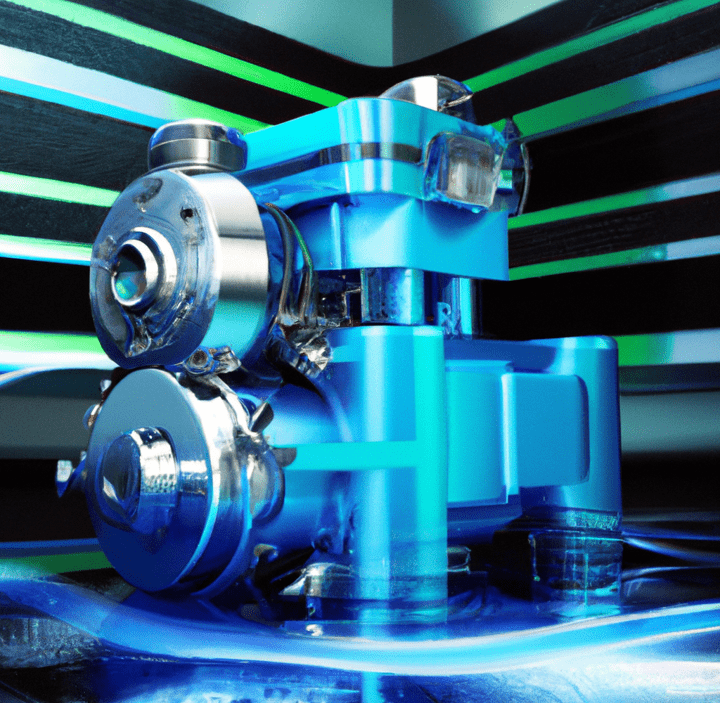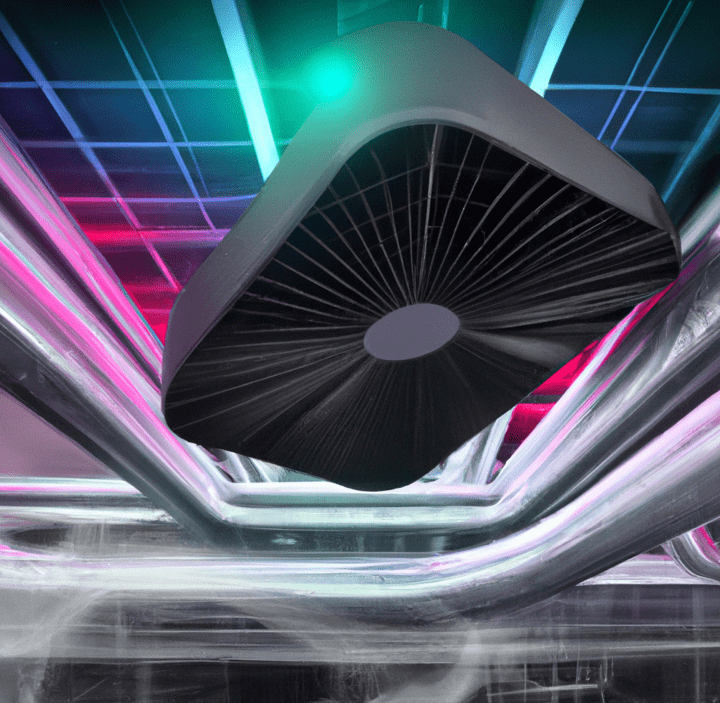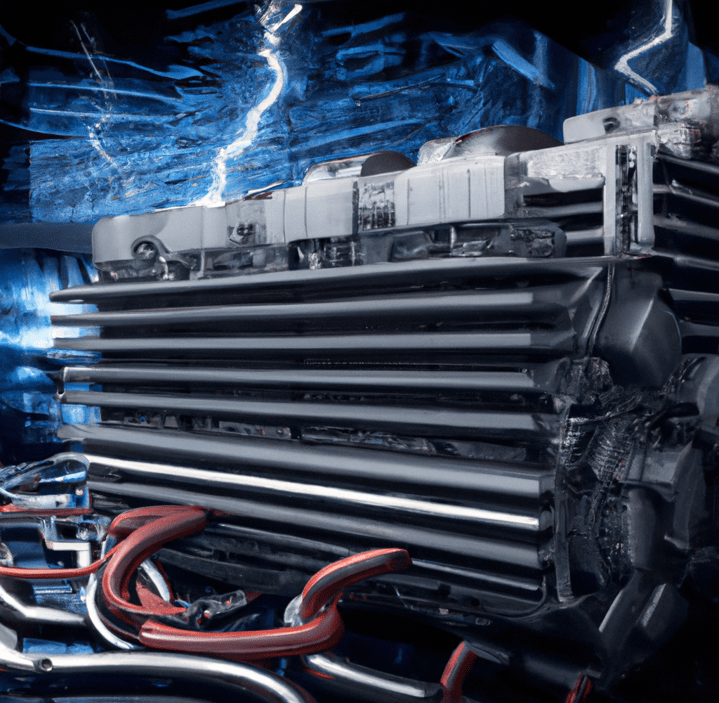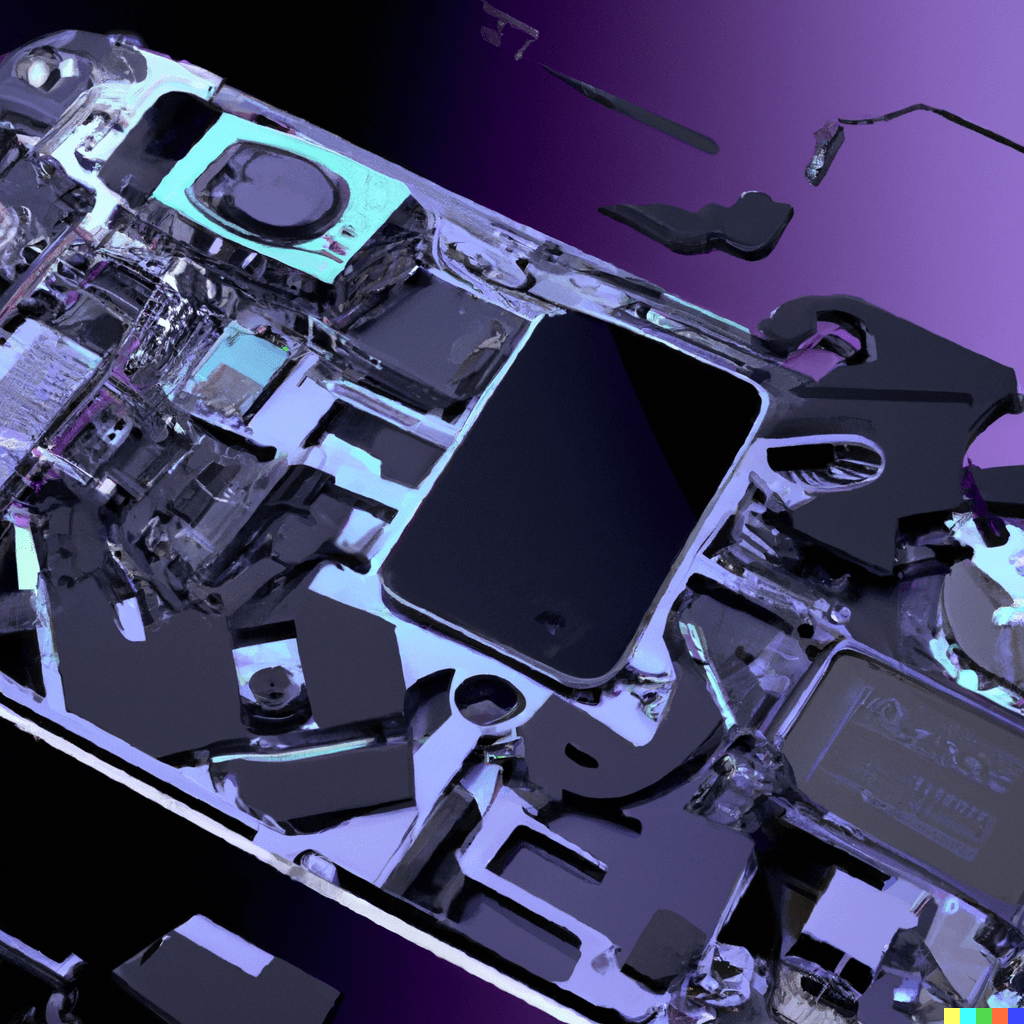Design Consulting Joins NVIDIA Inception Program to Propel Innovation in Architecture, Engineering, Construction, and Manufacturing
Design Consulting Joins NVIDIA Inception Program to Propel Innovation in Architecture, Engineering, Construction, and Manufacturing

Melbourne, Australia – September 3, 2024
Design Consulting, a leading Australian technology service provider specialising in the Architecture, Engineering, Construction, and Manufacturing (AEC&M) sectors, is proud to announce its acceptance into the prestigious NVIDIA Inception program. This milestone will enable Design Consulting to leverage NVIDIA’s cutting-edge technology to further enhance its innovative solutions in visualisation, automation, and digital asset management.
Empowering the Future of AEC&M Industries
As a trusted partner for AEC&M professionals, Design Consulting has consistently delivered advanced software solutions and services that drive productivity and efficiency. By joining the NVIDIA Inception program, Design Consulting aims to expand its capabilities, particularly in the areas of AI-powered visualisation, interactive configurators, and batch rendering. These enhancements will empower clients to streamline their design processes, reduce costs, and bring their creative visions to life with unprecedented speed and accuracy.
Harnessing NVIDIA’s AI and GPU Technology
NVIDIA Inception is an accelerator program designed to nurture startups and innovative companies by providing access to state-of-the-art AI technology, technical expertise, and go-to-market support. As a member of this program, Design Consulting will gain access to NVIDIA’s deep learning resources, GPU hardware, and development tools. This collaboration will enable Design Consulting to integrate advanced AI-driven features into its existing suite of solutions, including:
- Interactive Configurators: Real-time, AI-powered configurators that allow users to explore different design options and visualise outcomes instantly.
- Batch Rendering: Accelerated rendering processes that can handle complex visualisations with multiple variations, ensuring faster project turnarounds.
- Virtual Reality (VR) and Augmented Reality (AR) Solutions: Enhanced immersive experiences for clients in the AEC&M sectors, facilitating better decision-making and collaboration.
“We are thrilled to join the NVIDIA Inception program and excited about the possibilities it opens up for our company and our clients,” said Damien Jovica, Director of Design Consulting. “By integrating NVIDIA’s AI and GPU technologies, we are poised to take our solutions to the next level, helping our clients achieve their goals with greater efficiency and creativity.”
About Design Consulting
Design Consulting is a 100% Australian-owned technology service provider dedicated to the Architecture, Engineering, Construction, and Manufacturing sectors. The company offers a wide range of software solutions, 3D printers, and services designed to enhance productivity and efficiency. As an authorised reseller of leading software vendors such as Autodesk, Bluebeam, and IMAGINiT, Design Consulting is committed to delivering the highest quality products and services to its clients across Australia.
For more information about Design Consulting and its participation in the NVIDIA Inception program, please visit www.designconsulting.com.au or contact:
Contact Information:
Design Consulting
502/44 Lakeview Drive, Scoresby VIC 3179
Phone: 1800 490 514
Email: [email protected]
Website: www.designconsulting.com.au
Caption for social media
We’re excited to announce that Design Consulting has joined the NVIDIA Inception program! This partnership will drive innovation in the AEC&M sectors through cutting-edge AI and GPU technology. Learn more about what this means for our clients: [Link to Press Release]
Contact Us
Contact us to find out how we can help your business. Fill out the form below, by live chat, phone or email.
P: 1800 490 514 | E: [email protected]
