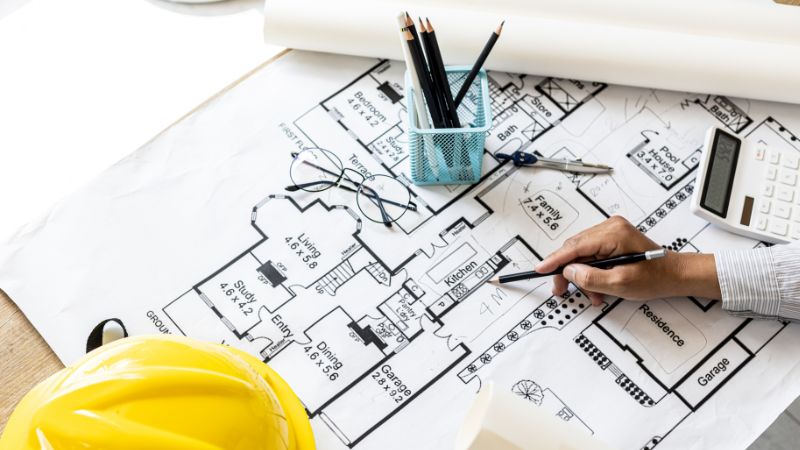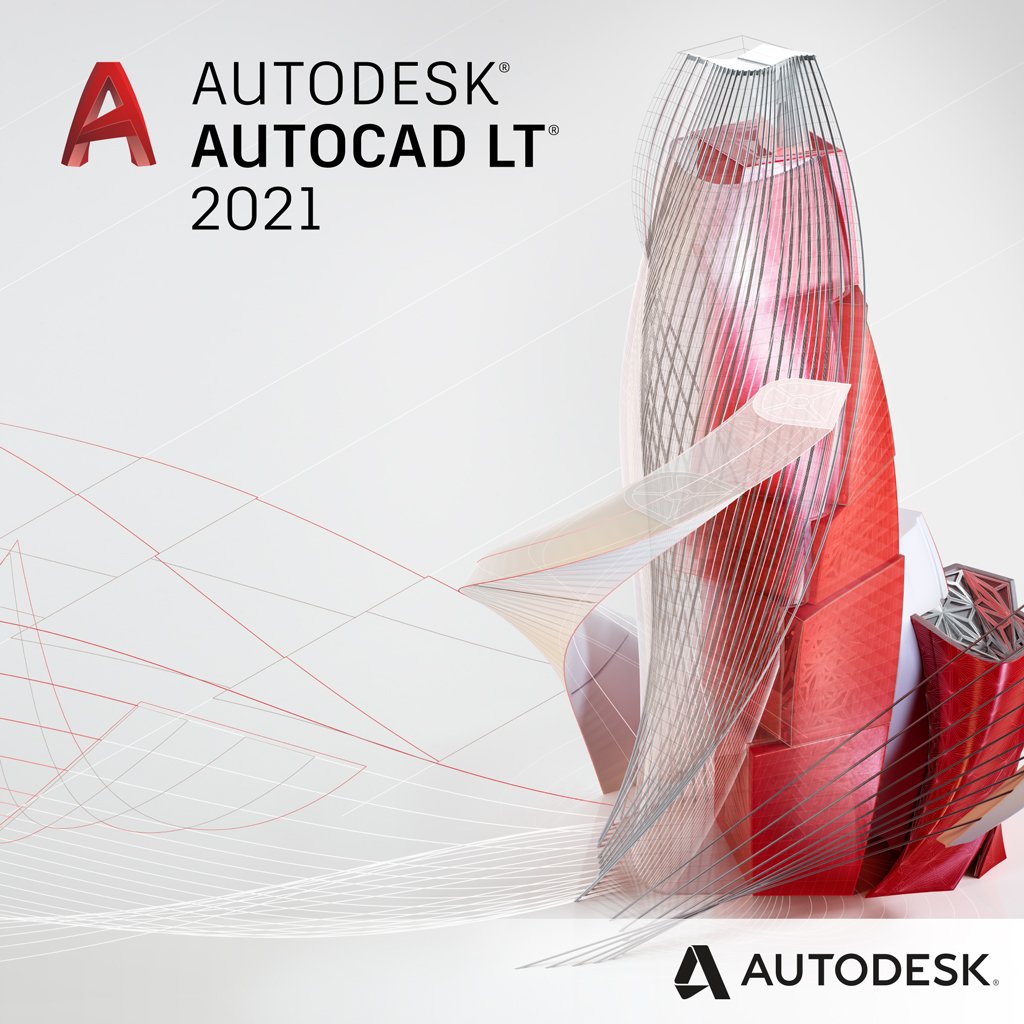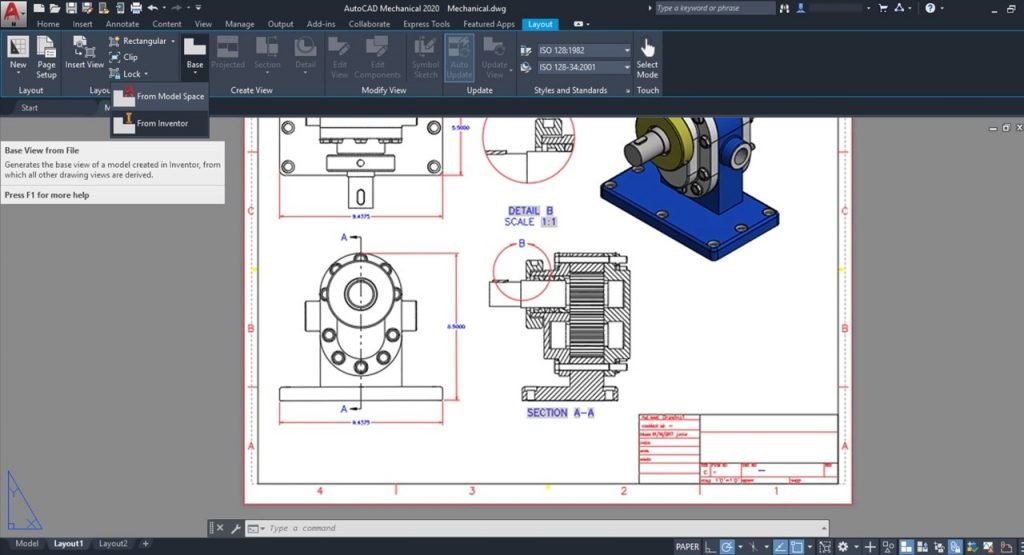Revit Cost: Maximise Your Investment
Looking for the Lowest Revit Cost?
Revit cost can vary up to 10x. Revit comes in various versions and licencing
depending on if it is a new subscription, renewal, when the licence for renewal
was initially purchased, and whether Revit is standalone, an LT product or in a Collection.
Design Consulting is an Autodesk Gold Partner and can help you get the lowest pricing on Revit and maximise your investment.
We also offer discounts and promotions on new and renewal Revit Subscriptions, so contact us to get the latest and most accurate pricing.
Free eBook: How to Maximise Your Revit Expenditure or Investment
Master Revit Cost Management and Boost Your ROI
Get the insights you need to make informed decisions about your Revit investment. This comprehensive guide dives deep into strategies for optimising Revit costs, maximising efficiency, and achieving the best return on your investment.

What You'll Learn:
Chapter 1: Understanding Revit Expenditure
- * Overview of Revit licensing models and pricing structures
- * Hidden costs and considerations when implementing Revit
Chapter 2: Optimising Revit Usage
- * Best practices for efficient Revit workflows
- * Tips for maximising productivity and reducing waste
Chapter 3: ROI Calculation
- * Methods for measuring Revit’s impact on your business
- * Case studies showcasing successful Revit cost management
Chapter 4: Training and Implementation
- * Strategies for effective Revit training programs
- * Implementing Revit across your organisation efficiently
Chapter 5: Future-Proofing Your Investment
- * Upcoming Revit features and their potential value
- * Long-term strategies for Revit cost management
Appendices
- * Cost comparison tools for Revit
- * Glossary of terms
- * Additional resources
Why Download This eBook?
Managing Revit costs effectively can be challenging, but this guide simplifies the process. By downloading, you’ll gain access to expert insights that provide the clarity and confidence you need to optimise your Revit investment and choose the best approach for your business needs.
- * In-Depth Analysis: Go beyond basic pricing information and get detailed insights into maximising your Revit investment.
- * Real-World Applications: Learn from case studies and success stories to see how others in your industry are optimising their Revit expenditure.
- * Expert Recommendations: Benefit from our expert analysis and recommendations to make the most informed decisions about your Revit costs.















