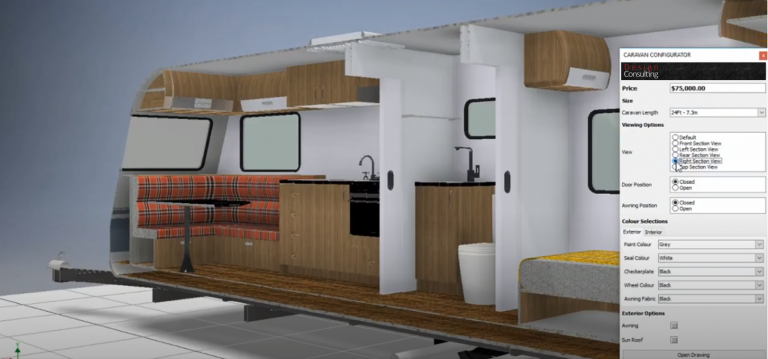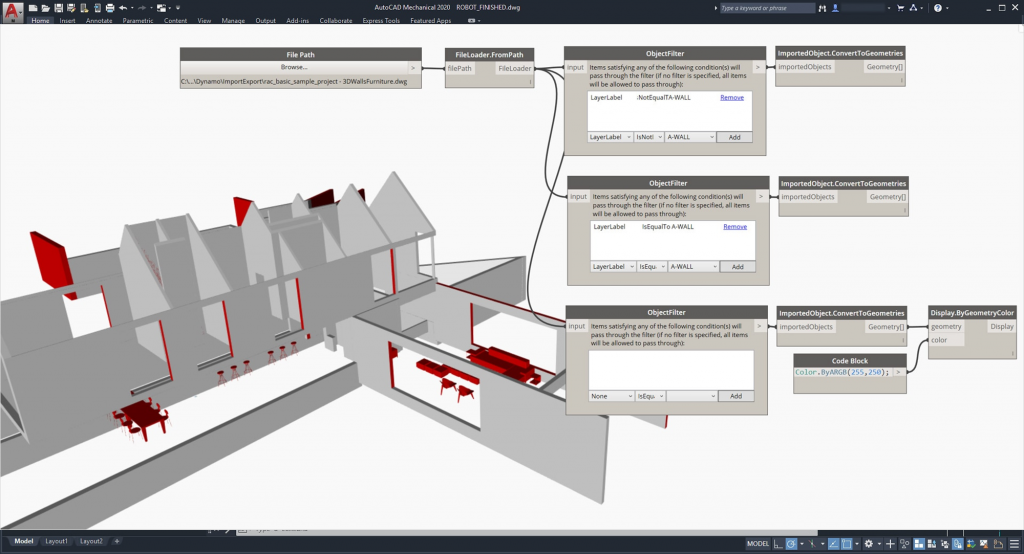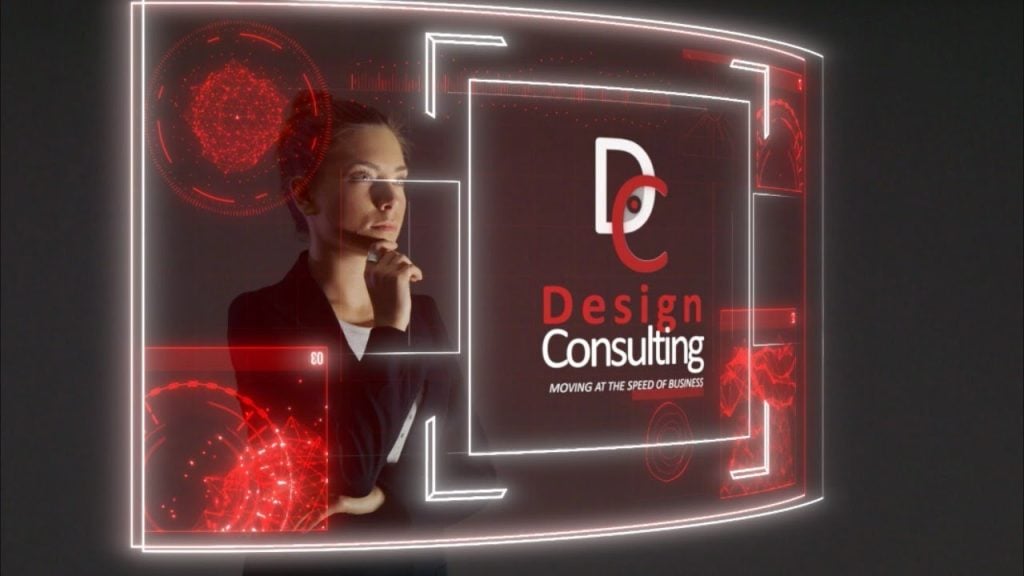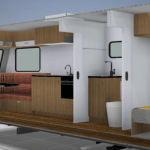Unlocking the Power of Automation with iLogic and Dynamo Programming Services
Unlocking the Power of Automation with iLogic and Dynamo Programming Services

At Design Consulting, we understand the importance of efficiency and precision in today’s fast-paced design and construction environment. That’s why we specialise in enhancing these aspects through advanced programming services for Autodesk applications. Two of our standout services are iLogic for Inventor and Dynamo for Revit. In this post, I’ll delve into how these tools can revolutionise your workflow and why we are your go-to partner for implementing them.
What is iLogic?
iLogic is a powerful automation tool within Autodesk Inventor that allows you to create rules-driven designs. It simplifies complex tasks by embedding engineering knowledge and design intent directly into the Inventor models. With iLogic, you can automate repetitive tasks, ensure consistency, and reduce errors.
Key Features of iLogic:
- Automated Design Changes: iLogic enables you to create models that automatically adjust to changes in parameters. This dynamic adaptability is crucial for custom manufacturing and product development.
- Automated 2D Drawings: Through a set of rules, drawing sheets, views and dimensions can be automated.
- Configuration Management: By using rules, you can manage multiple configurations of a product, ensuring each variation meets your specific requirements.
- Integration with Excel: iLogic can read and write data to and from Excel, making it easier to handle complex calculations and data management tasks.
- Enhanced Customisation: Build forms for configuration, automate bill of materials management, and create custom commands to streamline your workflow.
What is Dynamo?

Dynamo is a visual programming tool that works seamlessly with Autodesk Revit. It enables designers and engineers to create custom workflows and automate tasks, enhancing the capabilities of Revit without the need for extensive coding knowledge.
Key Features of Dynamo:
- Visual Programming Interface: Dynamo’s node-based interface allows you to create programs by connecting pre-built blocks, making it accessible even to those with no programming background.
- Enhanced Design Exploration: With Dynamo, you can explore complex geometries and design alternatives quickly and efficiently.
- Data Management: Automate data extraction, manipulation, and reporting processes, improving accuracy and saving time.
- Interoperability: Dynamo scripts can interact with various data sources and applications, providing a versatile platform for complex workflows.
Benefits of Using iLogic and Dynamo
Both iLogic and Dynamo offer significant benefits to design professionals:
- Increased Productivity: Automation reduces the time spent on repetitive tasks, allowing designers to focus on more creative and high-value activities.
- Improved Accuracy: By embedding rules and automating data handling, these tools minimise the risk of human error.
- Cost Efficiency: Streamlined workflows and reduced errors translate to lower project costs and faster delivery times.
- Customisation: Tailor the tools to your specific needs, ensuring they align perfectly with your project requirements.
How Our Programming Services Can Help
At Design Consulting, we offer specialised programming services to help you leverage the full potential of iLogic and Dynamo. Here’s how we can assist you:
iLogic Programming Services:
- Custom Rule Creation: We can develop custom iLogic rules tailored to your unique design requirements, ensuring your models adapt dynamically to parameter changes.
- Training and Support: Our team provides comprehensive training sessions, helping your staff become proficient in using iLogic for everyday tasks.
- Integration Services: We seamlessly integrate iLogic with your existing systems and workflows, maximising the tool’s efficiency and effectiveness.
Dynamo Programming Services:
- Workflow Automation: We create custom Dynamo scripts that automate tedious tasks, from data extraction to complex geometric manipulations.
- Training Workshops: Learn how to use Dynamo’s visual programming interface through hands-on workshops led by our experienced professionals.
- Script Development: Whether you need simple automation or complex data management solutions, we can develop scripts that meet your specific needs.
Transform Your Workflow: Embrace the Future with iLogic and Dynamo
Harnessing the power of iLogic and Dynamo can transform your design and engineering processes, leading to increased productivity, accuracy, and cost savings. Our expertise in these tools ensures you get tailored programming services that meet your specific needs. Whether you’re looking to automate complex workflows, enhance your data management, or simply improve your design efficiency, Design Consulting is here to help you every step of the way.
Contact us today to discover how our iLogic and Dynamo programming services can elevate your projects to new heights.
Contact Us
Contact us to find out how we can help your business. Fill out the form below, by live chat, phone or email.
P: 1800 490 514 | E: [email protected]










