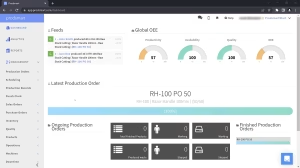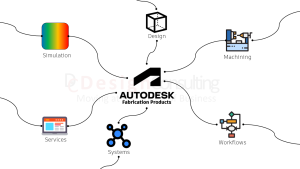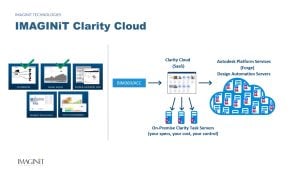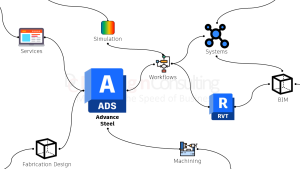AutoCAD Revit LT Suite
AutoCAD Revit LT Suite
Affordable CAD and BIM software.
Overview
Combine AutoCAD LT and Revit LT to design and draft in 2D and 3D design architectural BIM projects and document construction drawings.
- 2D CAD software that can be used for all industries to design, review, annotate, draft and document.
3D Modelling with tools for architectural design.
Parametric design updates floor plans elevations and section views when the model is modified.
Pricing
Buy AutoCAD Revit LT Suite on an Annual Subscription.
Compare
Compare ten Architecture Engineering and Construction Collection, Revit, AutoCAD Revit LT suite with Revit LT.
- AEC Collection
- Revit
- AutoCAD Revit LT Suite
- Revit LT
| AEC Collection | Revit | AutoCAD Revit LT Suite | Revit LT | |
$4,170 /year Ex. GST | $3,410 /year Ex. GST | $775 /year Ex. GST | $635 /year Ex. GST | |
| 3D Modelling | ||||
| 2D Design | ||||
| 2D Drafting | ||||
| Architectural Modelling | ||||
| Structural Modelling | Limited | Limited | ||
| MEP Modelling | ||||
| Parts and Assemblies | ||||
| Solar Studies | ||||
| Global Parameters | ||||
| Conceptual Massing | ||||
| Local Rendering | ||||
| Cloud Based Rendering | ||||
| Analysis | ||||
| Schedules | ||||
| Collaboration | ||||
| Copy/paste elements in linked Revit files | ||||
| Linked Revit file visibility customisation | ||||
| Point Clouds | ||||
| Standard Revit Exporters | ||||
| Additional Revit Exporters | ||||
| Application Programming Interface (API) | Buy Now | Buy Now |
AEC Collection Add-Ons
Check out these programs and plug-ins to boost productivity even further.

Revit enhancements for BIM management, renumbering, Excel, sheets, MEP, parameters and more.

Revit Automation, Analytics
and Access.
Contact Us
If you would learn more about Autodesk software, please contact us by calling on 1800 490 514, by filling out the form or clicking the live chat in the bottom right-hand corner.












































