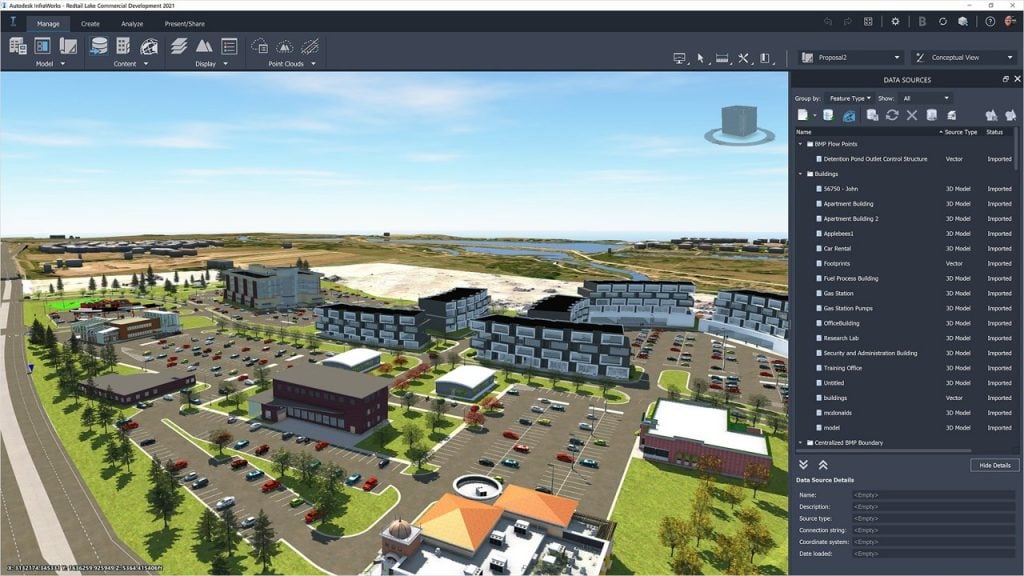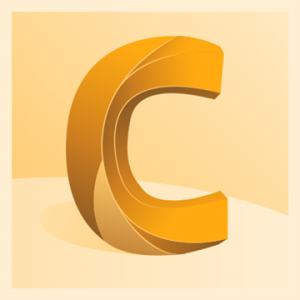- AEC Collection
- Revit
- AutoCAD Revit LT Suite
- Revit LT
| AEC Collection | Revit | AutoCAD Revit LT Suite | Revit LT | |
$Call for Price /year Inc. GST | $Call for Price /year Inc. GST | $Call for Price /year Inc. GST | $Call for Price /year Inc. GST | |
| 3D Modelling 3D CAD Modelling functionality in Revit | ||||
| 2D Design 2D design functionality in AutoCAD or AutoCAD LT | ||||
| 2D Drafting 2D views, annotations, leaders, etc. | ||||
| Architectural Modelling Tools to model architectural elements such as floors, walls, doors, etc. | ||||
| Structural Modelling Tools to model structural steel and concrete elements | Limited | Limited | ||
| MEP Modelling Tools for mechanical, electrical and piping elements | ||||
| Parts and Assemblies Ability to break up designs in Revit into parts and assemblies | ||||
| Solar Studies Conduct solar studies in Revit | ||||
| Global Parameters Drive other parameters in Revit | ||||
| Conceptual Massing Fast way to model 3D mass objects | ||||
| Local Rendering Ray-trace rendering on your PC | ||||
| Cloud Based Rendering Off-load rendering to the cloud. High resolution renders cost cloud credits. | ||||
| Analysis Area, analytic model, structural loads, boundary conditions, heating and cooling loads, massing studies | ||||
| Schedules Create schedule and material take-off reports | ||||
| Collaboration Interference checks, copy/monitor, worksharing, share coordinates among projects and Revit server | ||||
| Copy/paste elements in linked Revit files Ability to copy/paste elements between Revit files that are linked into the Revit project. | ||||
| Linked Revit file visibility customisation Control the visibility ofelements of Revit projects that have been linked | ||||
| Point Clouds Import point clouds via Recap | ||||
| Standard Revit Exporters Export to DWG, DGN, DWF, Images, FBX, NWC and reports | ||||
| Additional Revit Exporters SAT, ADSK, gbXML, ODBC, family types | ||||
| Application Programming Interface (API) Install plug-ins, create plug-ins, macros and run Dynamo scripts | ||||
| Energy, lighting, solar analysis Features found in Insight | ||||
| Non-Linear Structural Analysis FEA tools in Robot | ||||
| Civil Infrastructure Design Tools in Civil 3D and Infraworks | ||||
| Structural Steel Detailing Features found in Advance Steel | ||||
| Electrical Schematics Features found in AutoCAD specialised toolsets | ||||
| GIS Mapping Features found in AutoCAD specialised toolsets | ||||
| Raster Tools Features found in AutoCAD specialised toolsets | ||||
| Plant Design Features found in AutoCAD specialised toolsets | ||||
| P&ID Schematics Features found in AutoCAD specialised toolsets | ||||
| Clash Detection Features found in Navisworks Manage | ||||
| 5D Scheduling Features found in Navisworks Manage | ||||
| Project Review and Coordination Features found in Navisworks Manage | ||||
| Production Rendering and Animation Features found in 3ds Max | ||||
| Bridge loading, analysis and code checking Features found in Structural Bridge Design | ||||
| Generative Design Explore design iterations generated from a study based on goals, constraints and inputs | Buy Now | Buy Now | Buy Now | Buy Now |










































