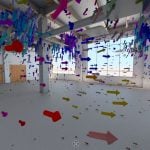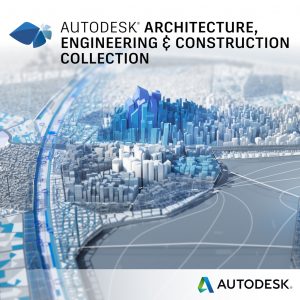Synching AutoCAD and Inventor Layouts with PDM Collection

Synching AutoCAD and Inventor Layouts with PDM Collection
The ability to select a conveyor, draw hundreds of metres in polylines and within seconds convert it into an Inventor assembly of thousands of parts and a bill of materials is a game changer.
Whether it’s a conveyor system for a factory or chutes for the resource sector, the Autodesk Product Design & Manufacturing Collection has unique AutoCAD 2D and Inventor 3D synchronisation tools to get the job done faster.
With the Factory Design Utilities in the PDM Collection, users can:
- Layout and synch between AutoCAD and Inventor
- Access 1000’s of smart Factory assets
- Create your own custom factory assets
- Chain assets – 3D models from an AutoCAD polyline
- Process analysis – create layouts and simulate, optimise and report on assembly lines
Check out the Autodesk Factory Channel here to learn more: https://www.youtube.com/channel/UCUK_zCI5A1rbi4O3b_VVv5g
Design Consulting offers Factory Design Utilities setup and training, so contact us if you’re interested in seeing how Factory Design Utilities works.
Get in Touch
DC is an authorised Autodesk Reseller providing products and services for the Architecture, Engineering, Construction, Infrastructure and Manufacturing Sectors.
Feel free to contact us on 1800 490 514, [email protected], by live chat or fill out the form below.
















