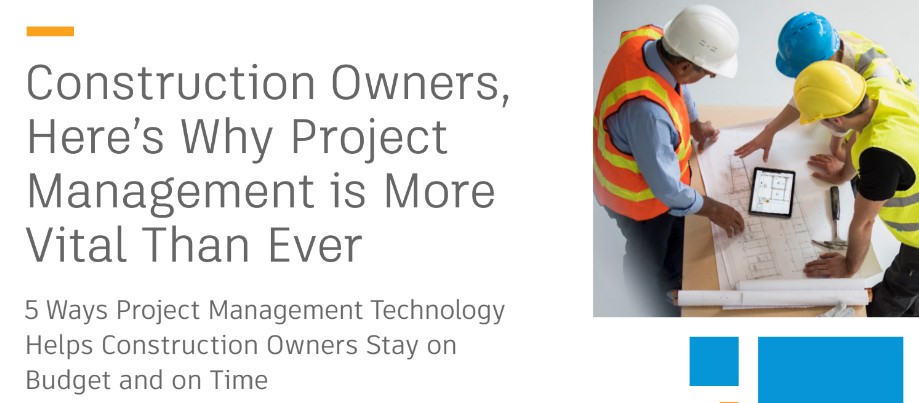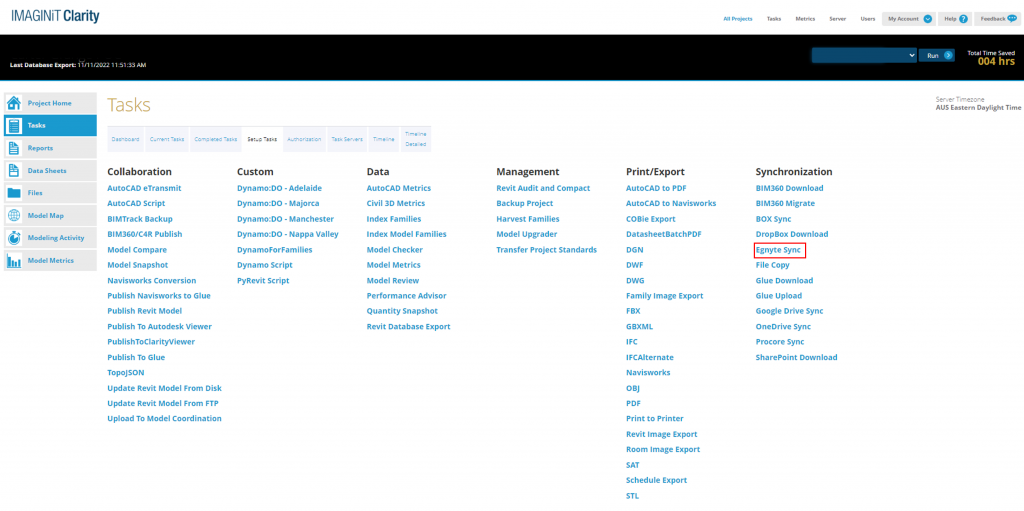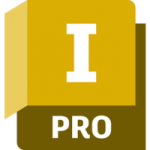Autodesk Docs vs Build: Which is a Better Choice?
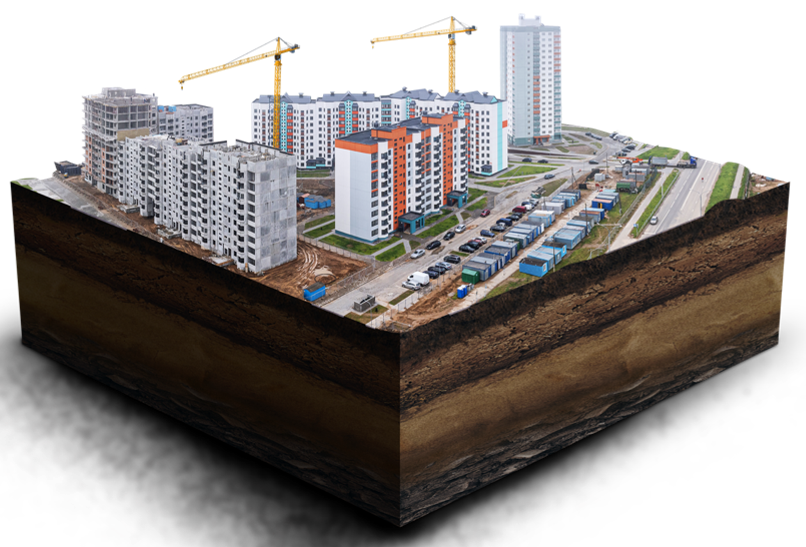
Autodesk Vs Build
Autodesk Docs and Autodesk Build, which includes all the features of Docs, are two cloud-based software solutions part of the Autodesk Construction Cloud that help construction teams manage their projects. Both platforms offer a variety of features for document management, collaboration, and communication. However, there are some key differences between the two platforms that may make one a better fit for your specific needs.
Autodesk Docs
Autodesk Docs is a document management platform that provides a central location for storing, sharing, and collaborating on project documents. It offers a variety of features for organizing and searching documents, as well as for tracking changes and versions. Autodesk Docs also integrates with other Autodesk products, such as BIM 360 and Revit.
Autodesk Build
Autodesk Build is a project management platform that is specifically designed for the construction industry. It offers a variety of features for managing project schedules, costs, and resources. Autodesk Build also integrates with Autodesk Docs, so you can easily access and share project documents.
Compare Autodesk Docs Vs Build
| Feature | Autodesk Docs | Autodesk Build |
|---|---|---|
| Document management | Yes | Yes |
| Collaboration | Yes | Yes |
| Communication | Yes | Yes |
| Project scheduling | No | Yes |
| Cost management | No | Yes |
| Resource management | No | Yes |
| Integration with Autodesk products | Yes | Yes |
| Mobile app | Yes | Yes |
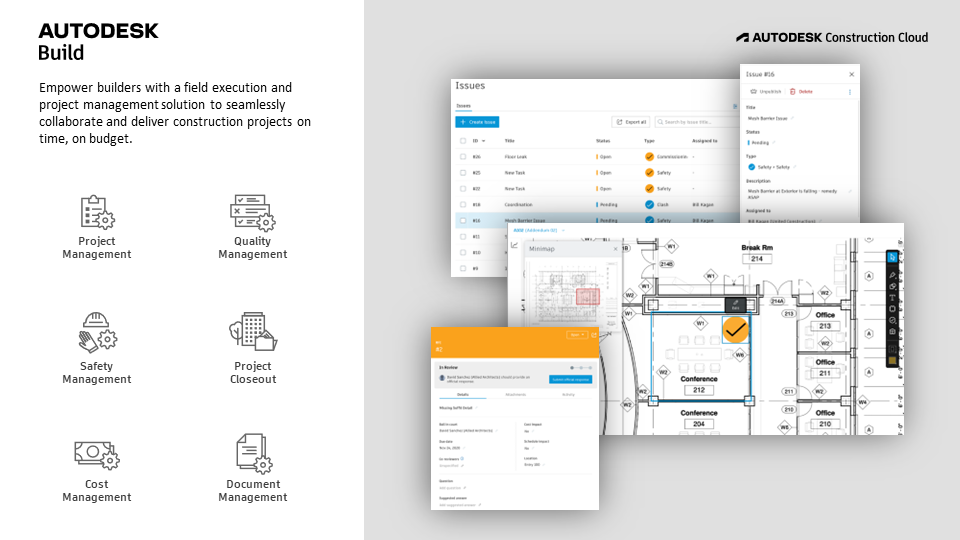
Autodesk Vs Build – RFI’s
- Docs: RFIs can be created and tracked in Docs, but they are not as tightly integrated with the rest of the platform as they are in Build.
- Build: RFIs are a core feature of Build, and they are tightly integrated with the project schedule and budget. This makes it easy to track the status of RFIs and to ensure that they are resolved in a timely manner.
Autodesk Vs Build –
Issue Tracking
- Docs: Issue tracking is not a core feature of Docs, but it can be enabled through a third-party integration.
- Build: Issue tracking is a core feature of Build, and it is tightly integrated with the rest of the platform. This makes it easy to track the status of issues and to ensure that they are resolved in a timely manner.
Autodesk Build Features
Quality Management
Autodesk Build offers a variety of features for managing quality. You can create and track quality checklists, which are used to ensure that tasks are completed correctly. You can also create and track quality reports, which are used to identify and track quality issues.
Safety Management
Autodesk Build also offers a variety of features for managing safety. You can create and track safety checklists, which are used to ensure that work areas are safe. You can also create and track safety reports, which are used to identify and track safety issues.
Project Closeout
Autodesk Build offers a variety of features for managing project closeout. You can create and track closeout checklists, which are used to ensure that all project tasks are completed. You can also create and track closeout reports, which are used to document the project’s completion.
Cost Management
Autodesk Build also offers a variety of features for managing cost. You can create and track budgets, track expenses, and generate reports on project costs. You can also create and track change orders, which are used to modify the project scope or budget.
Here are some additional benefits of using Autodesk Build for quality management, safety management, project closeout, and cost management:
- Increased visibility: Autodesk Build provides a central location for storing all project information, which makes it easy to track progress and identify potential problems.
- Improved collaboration: Autodesk Build makes it easy for team members to collaborate on projects, even if they are not in the same location.
- Automated workflows: Autodesk Build automates many of the tasks involved in quality management, safety management, project closeout, and cost management, which frees up team members to focus on other aspects of the project.
- Real-time data: Autodesk Build provides real-time data on project progress, which allows team members to make informed decisions and take corrective action as needed.
Which platform is right for you?
The best platform for you will depend on your specific needs. If you are looking for a comprehensive document management platform, then Autodesk Docs is a good option. If you are looking for a project management platform with features for scheduling, costs, and resources, then Autodesk Build is a good option.
Autodesk Docs and Autodesk Build are both powerful platforms that can help you manage your construction projects. The best platform for you will depend on your specific needs. If you are not sure which platform is right for you, then I recommend contacting an Autodesk representative for more information.
Download the free eBook: 5 Ways Project Management Technology Helps Construction Owners Stay on Budget and on Time.
