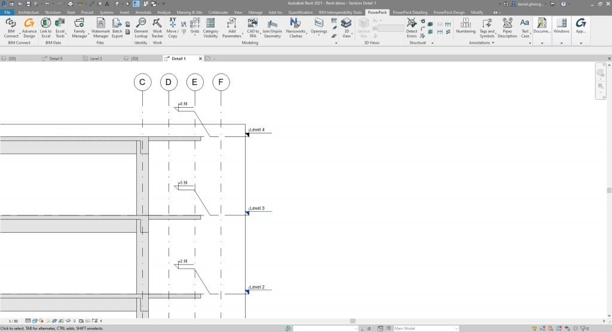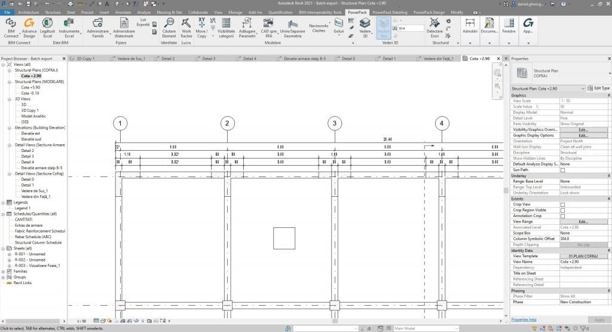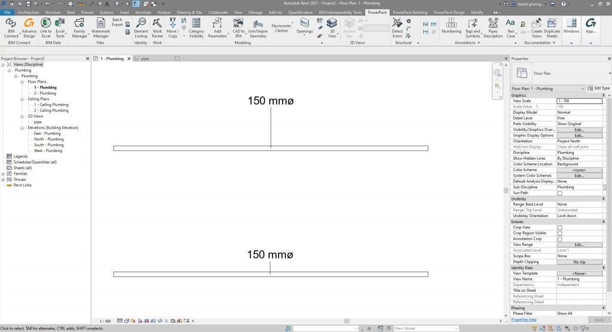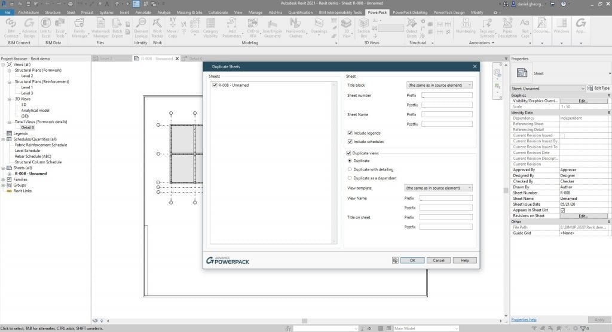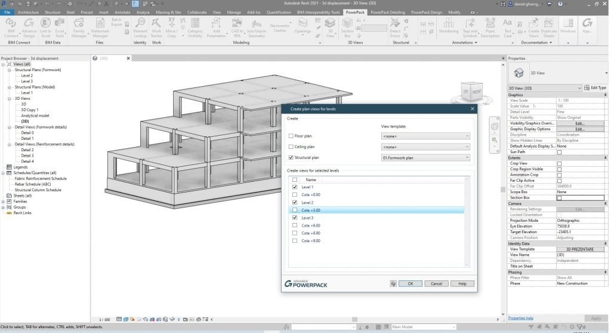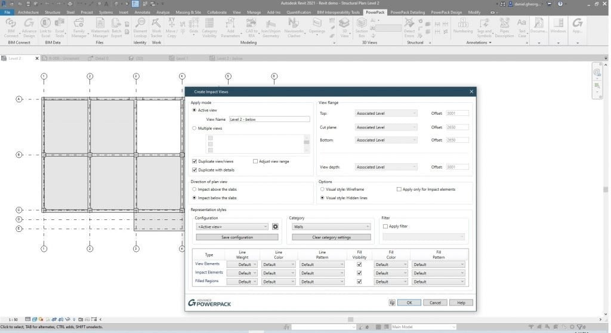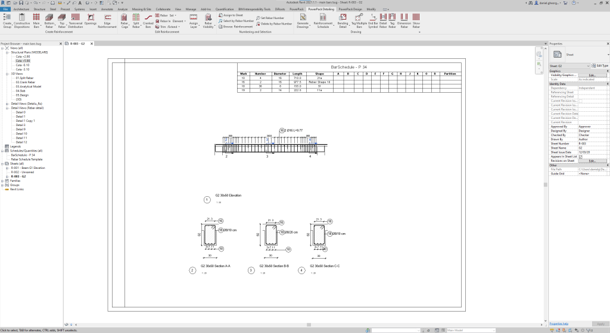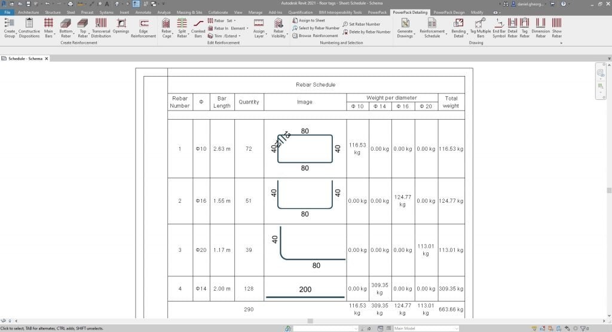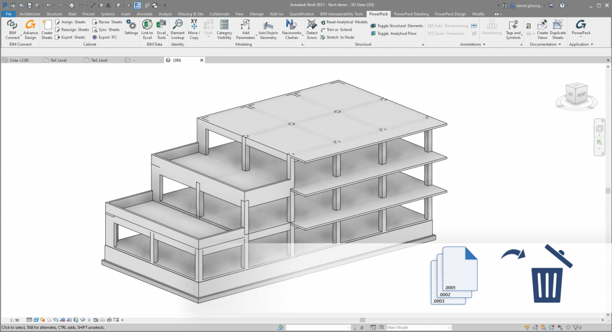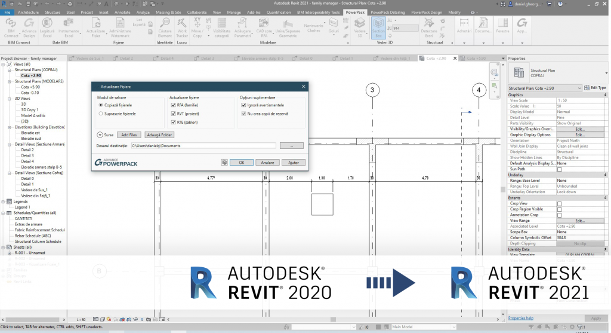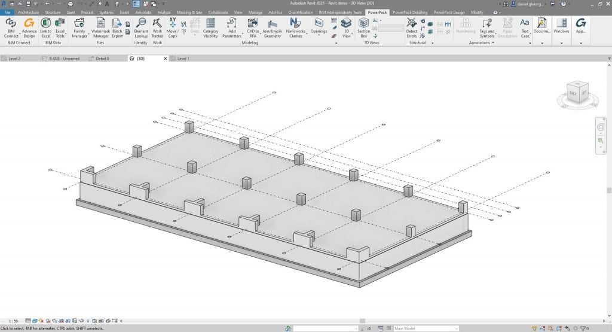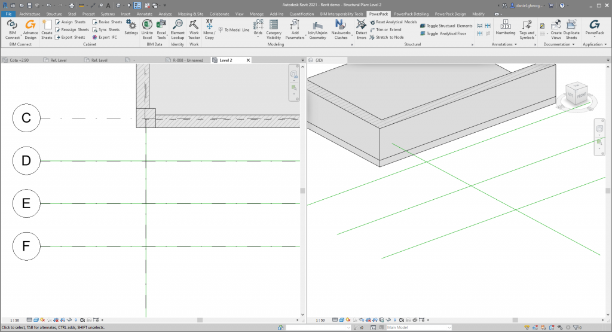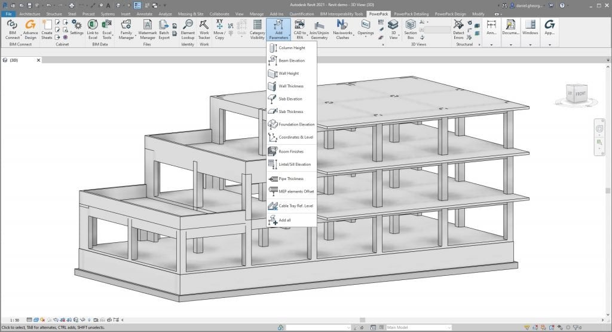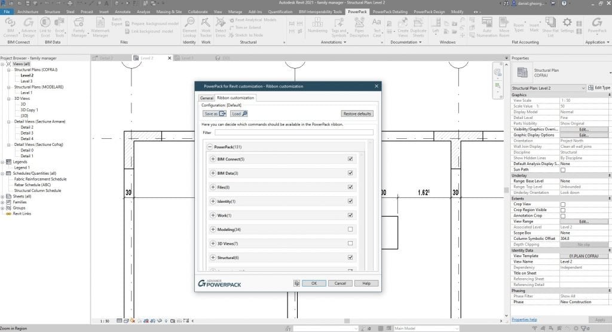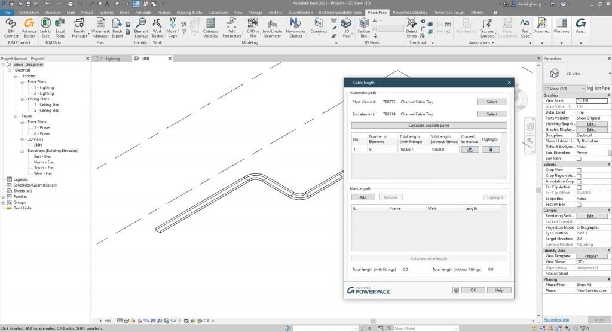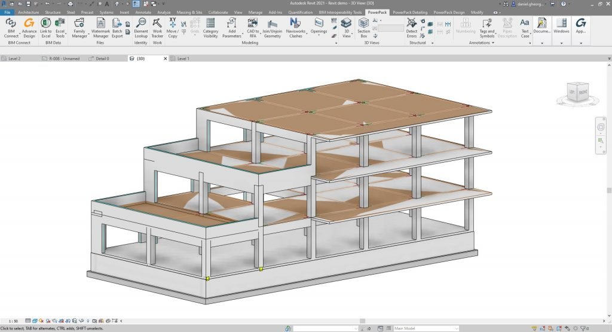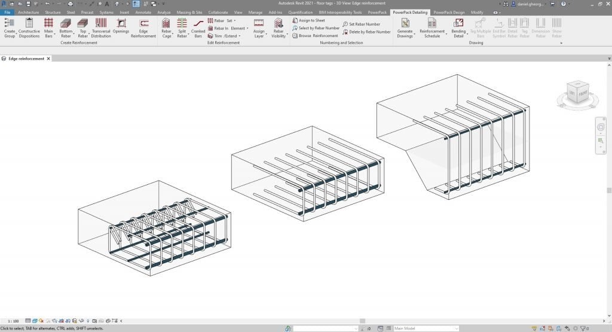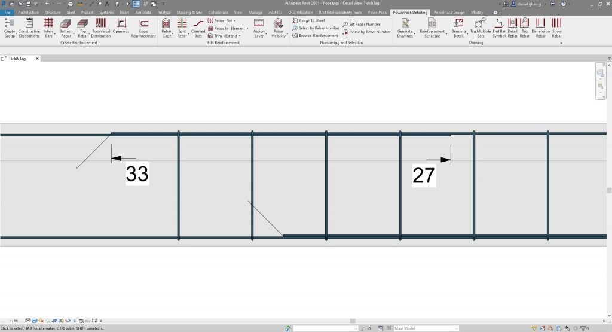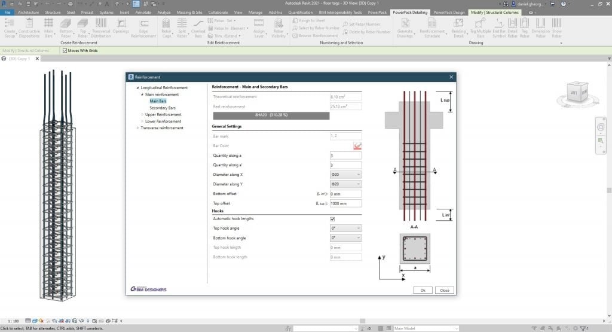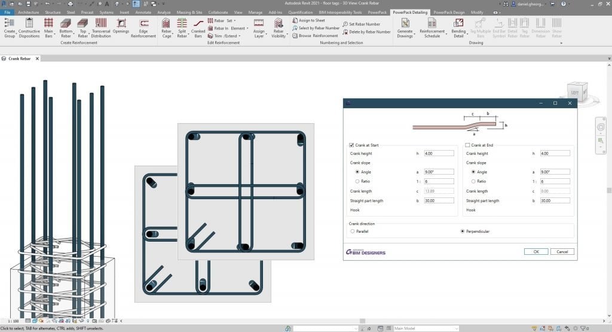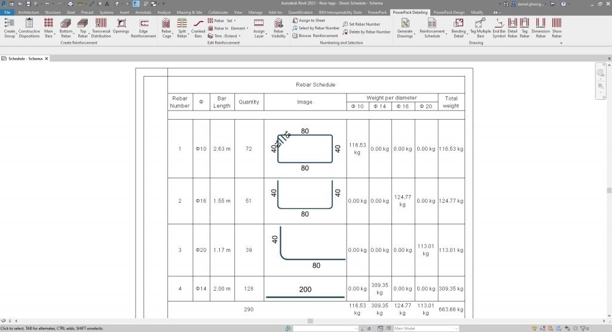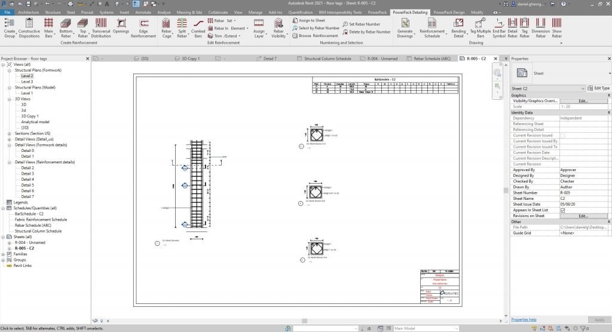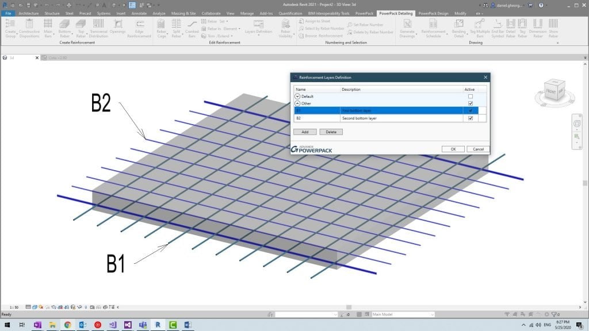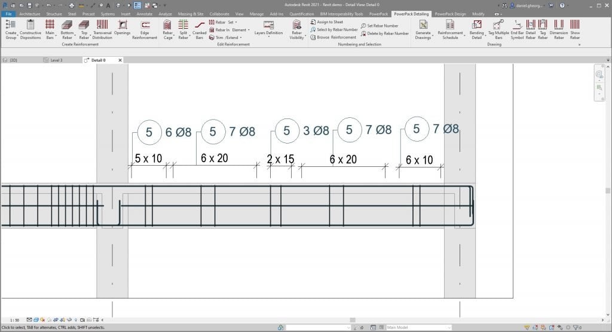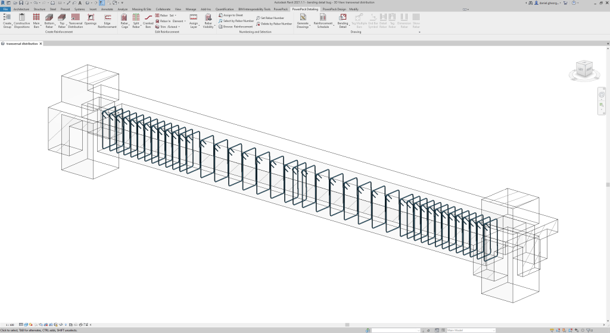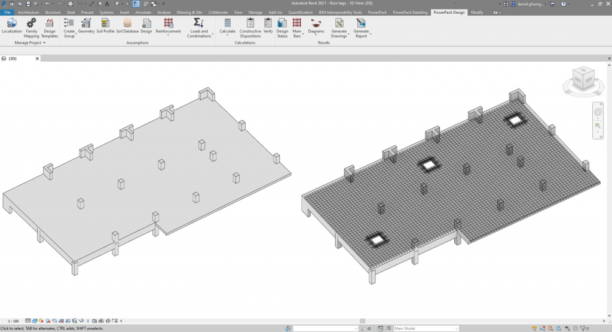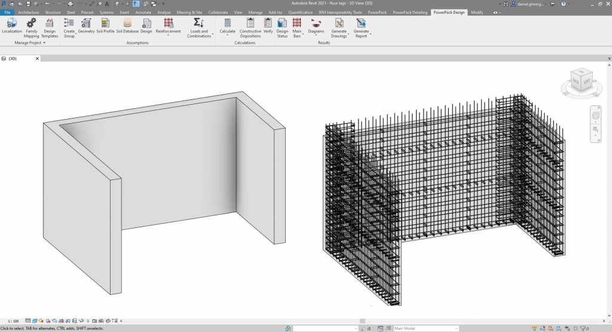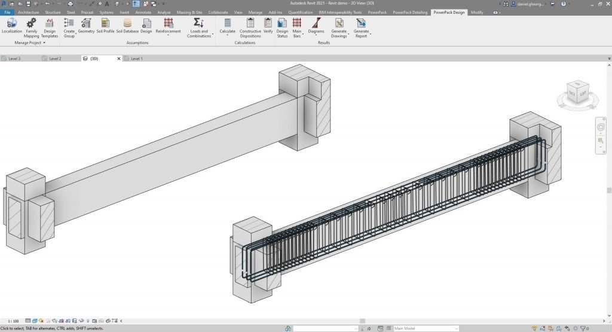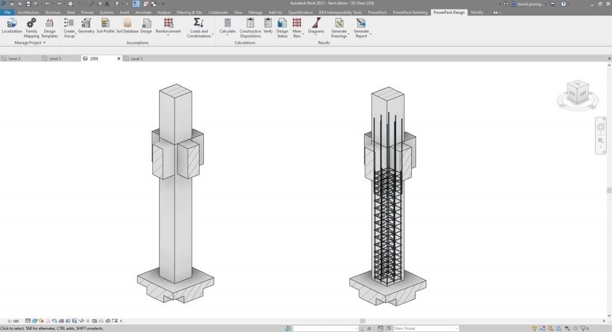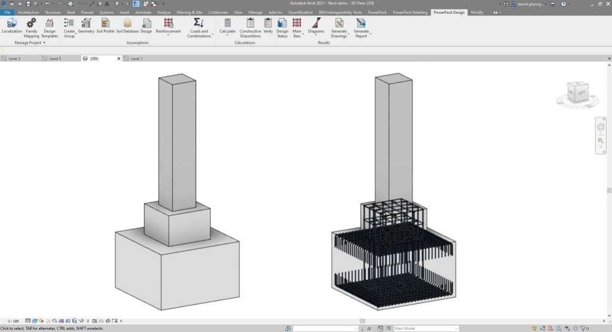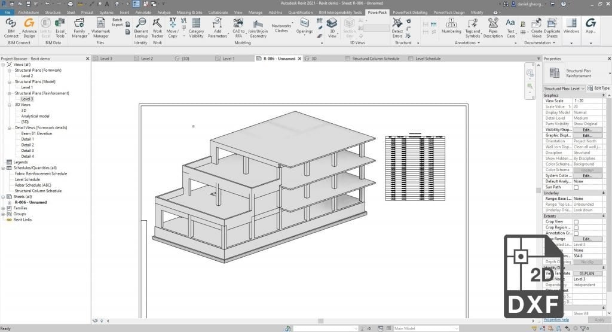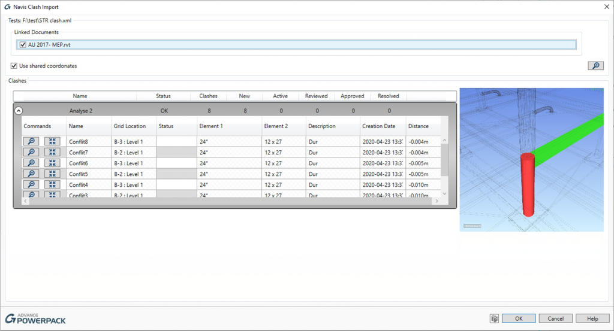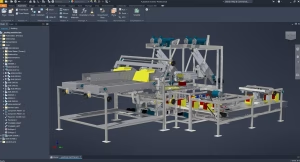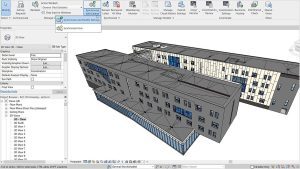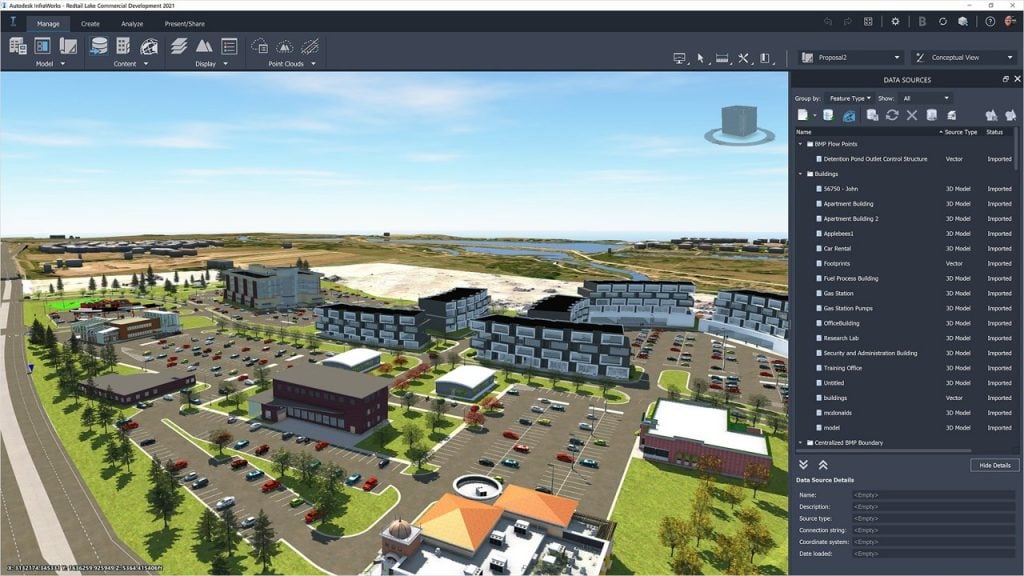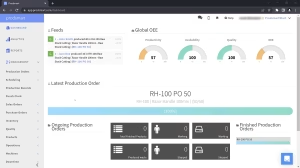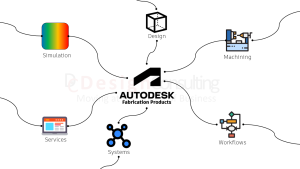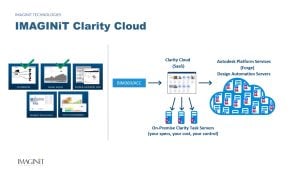Autodesk Fabrication Products

Autodesk has various fabrication software products for manufacturing, architectural construction, HVAC and structural steel applications
Get Fabrication design and analysis software, connect machines, centralise data, connect systems and departments or use our professional services.

Design
Product types and features

Machining
Connect machines to design data

Simulation
Anlalyse structures and optimise designs

Services
Training, setup, CNC posts, deployment, programming, etc.

Workflows
Workflows between products and systems

Systems
Data management, automation, collaboration, erp/crm, IoT and commerce systems
Interactive Map
Use our interactive maps, hover on an object below to learn more about Autodesk Fabrication products and Design Consulting's services.
Interactive Map
Use our interactive maps, hover on an object below to learn more about Autodesk Fabrication products and Design Consulting's services.

Design
Autodesk fabrication products range from HVAC systems, structural steel, mechanical to architectural design
Interactive Map
Hover on an object below to learn more about Autodesk Fabrication design products

Structural steel detailing and fabrication tool built on AutoCAD.
Complete toolset for Fabrication in Construction. Combine Advance Steel, CADmep, Revit, Point Layout, AutoCAD, Civil 3D, Navisworks and more
Explore | Architecture Engineering and Construction Collection Page
Create fabrication-intent models of piping, plumbing and ductwork systems.
Optimise and automate nesting with the Nesting & Fabrication Extension. Create optimised and associative multi-sheet layouts for cutting on CNC machines.
Professional-grade 3D mechanical, sheet metal design and frame design, documentation, and product simulation tools.
The first 3D CAD, CAM, CAE, and PCB tool of its kind, connecting your entire product development process into one cloud-based software with sheet metal design tools.
Combine Inventor Professional, Inventor CAM, Inventor Nesting, Nastran, Factory Design Utilities, Fusion 360, AutoCAD, Navisworks plus more in the Product Design & Manufacturing Collection.

Machining
Autodesk offer the following solutions for connecting designs to CAM/CNC, plasma/laser cutters and beam line machines.
Machining Products
Interactive Map
Hover on an object below to learn more about Autodesk Fabrication machining

Get Advance Steel, CADmep, Revit, Point Layout, Navisworks, AutoCAD and more.
Structural steel detailing and fabrication tool built on AutoCAD. Produce DXF's for flat patterns and NC1 code for beam line machines.
Import designs from CADmep, create flat patterns and prepare designs for machining
Setup and generate CNC posts for 2.5 and 3 axis machining and simulate toolpaths.
Setup and generate CNC posts for 2.5 and 3 axis machining and simulate toolpaths. Add the Nesting and Fabrication extension to nest sheet metal parts and generate toolpaths for plasma and laser cutting machines.
Setup and optimise nest tables and export to DXF
Get 5-axis integrated CAD/CAM with Inventor CAM in the Product Design & Manufacturing Collection
Combine Inventor Professional, Inventor CAM, Inventor Nesting, Nastran, Factory Design Utilities, Fusion 360, AutoCAD, Navisworks plus more in the Product Design & Manufacturing Collection.
Professional-grade 3D mechanical, sheet metal design and frame design, documentation, and product simulation tools.

Compare Fabrication Design and Machining Products
- CADmep
- CAMduct
- Advance Steel
- AEC
- Inventor Pro
- PD&M
- Fusion 360
- Fusion w. Nesting
| CADmep | CAMduct | Advance Steel | AEC | Inventor Pro | PD&M | Fusion 360 | Fusion w. Nesting | |
/year | ||||||||
| 2D Design | ||||||||
| 3D Modelling | ||||||||
| HVAC | ||||||||
| Plumbing | ||||||||
| Piping | ||||||||
| Costing | ||||||||
| 2D Detailing | ||||||||
| Bill of Materials | ||||||||
| Nesting | ||||||||
| DXF | ||||||||
| CNC Post | ||||||||
| Sheet Metal | ||||||||
| Frames | ||||||||
| Design Automation | ||||||||
| Drawing Automation | ||||||||
| Ladders | ||||||||
| Rails | ||||||||
| Porta Buildings | ||||||||
| Steel Connection Library | Buy | Buy | Buy | Buy | Buy | Buy | Buy | Buy Now |
Fabrication CADmep
Autodesk Fabrication CADmep gives you the ability to create fabrication-intent models of piping, plumbing and ductwork systems. Connect CADmep with ESTmep, CADduct and Revit for complete end to end workflows.
Interactive Map
Hover on an object below to learn more about Autodesk Fabrication CADmep for design and explore machining, workflows, management systems and Design Consulting's services.

Import designs from CADmep, create flat patterns and prepare designs for machining
Import designs from Revit and export estimating data to CADmep and CAMduct
Use Revit software to produce consistent, co-ordinated and complete model-based building designs and documentation for architectural, mep and structural construction projects
Autodesk Point Layout brings BIM coordinate systems to the jobsite. Connect building models to field construction workflows, with hardware compatibility including Leica, Topcon, Trimble, and more.
Fabrication CAMduct
Create fabrication-intent models of piping, plumbing and ductwork systems.
Interactive Map
Hover on an object below to learn more about Autodesk Fabrication CADmep for design and explore machining, workflows, management systems and Design Consulting's services.

Import designs from CADmep, create flat patterns and prepare designs for machining
Import designs from Revit, costing from ESTmep and send designs over to CAMduct to create flat patterns and prepare designs for machining
Import designs from Revit and export estimating data to CADmep and CAMduct
Use Revit software to produce consistent, co-ordinated and complete model-based building designs and documentation for architectural, mep and structural construction projects
Autodesk Point Layout brings BIM coordinate systems to the jobsite. Connect building models to field construction workflows, with hardware compatibility including Leica, Topcon, Trimble, and more.
Fabrication ESTmep
Gain insight into project costs with cost analysis and reporting and generate competitive
Interactive Map
Hover on an object below to learn more about Autodesk Fabrication CADmep for design and explore machining, workflows, management systems and Design Consulting's services.

Gain insight into project costs with cost analysis and reporting and generate competitive bids.
Import designs from CADmep, create flat patterns and prepare designs for machining
Import designs from Revit and ESTmep and send designs to CAMduct for manufacturing
Use Revit software to produce consistent, co-ordinated and complete model-based building designs and documentation for architectural, mep and structural construction projects
Advance Steel
Steel detailing software that features a library of intelligent parametric elements, steel connections and plates for steel detailing and fabrication.
Interactive Map
Hover on an object below to learn more about Autodesk Advance Steel for design and explore machining, workflows, management systems and Design Consulting's services.

Steel detailing software features a library of intelligent parametric elements, steel connections and plates for steel detailing and fabrication.
Use Revit software to produce consistent, co-ordinated and complete model-based building designs and documentation for architectural, mep and structural construction projects
Architecture Engineering and Construction Collection
Combine Advance Steel and CADmep with Revit, AutoCAD, Navisworks, Docs, Point Layout and more.
Interactive Map
Hover on an object below to learn more about Autodesk AEC Collection for design and explore machining, workflows, management systems and Design Consulting's services.

Document Management and Collaboration for Construction Projects
Get Advance Steel, CADmep, Revit, Point Layout, Navisworks, AutoCAD, Robot Structural Analysis and more.
Structural load analysis software that verifies code compliance and uses BIM-integrated workflows to exchange data with Revit and Advance Steel.
Use Revit software to produce consistent, co-ordinated and complete model-based building designs and documentation for architectural, mep and structural construction projects
Steel detailing software features a library of intelligent parametric elements, steel connections and plates for steel detailing and fabrication.
Import designs from Revit and ESTmep and send designs to CAMduct for manufacturing
Autodesk Point Layout brings BIM coordinate systems to the jobsite. Connect building models to field construction workflows, with hardware compatibility including Leica, Topcon, Trimble, and more.
Combine Inventor Professional, Inventor CAM, Inventor Nesting, Nastran, Fusion 360 with AutoCAD, Navisworks and more.
Interactive Map
Hover on an object below to learn more about Autodesk PDM Collection for design and explore machining, workflows, management systems and Design Consulting's services.

Get Inventor Pro, CAM, Nesting, Nastran, Fusion 360, AutoCAD Mechanical, Electrical, Navisworks and more.
Non-Linear FEA, thermal and Dynamic Simulation
3D CAD, sheet metal tools, 2.5/3 axis CAM. Synch Fusion 360 and Inventor Models with AnyCAD.
3D CAD with sheet metal and frame tools with linear and dynamic simulation. Synch 3D Fusion 360 models with AnyCAD. Integrated CAM and Nesting in the PDM Collection.
Optimise Nesting jobs, work with dwg, dxf or Inventor files in the PDM Collection.
5-axis Integrated CAM and simulate toolpaths with Inventor Professional in the PDM Collection.
Inventor Professional
3D CAD product, mechanical and fabrication design analysis and 2D detailing software
Interactive Map
Hover on an object below to learn more about Autodesk Inventor Professional for design and analysis. Explore workflows, management systems and Design Consulting's services.

3D CAD with sheet metal and frame tools with linear and dynamic simulation. Synch 3D Fusion 360 models with AnyCAD. Integrated CAM and Nesting in the PDM Collection.
Non-Linear FEA, thermal and Dynamic Simulation
3D CAD, sheet metal tools, 2.5/3 axis CAM. Synch Fusion 360 and Inventor Models with AnyCAD.
Get Inventor Pro, CAM, Nesting, Nastran, Fusion 360, AutoCAD Mechanical, Electrical, Navisworks and more.
Optimise Nesting jobs, work with dwg, dxf or Inventor files in the PDM Collection.
5-axis Integrated CAM and simulate toolpaths with Inventor Professional in the PDM Collection.
3D CAD/CAM product, mechanical and sheet metal design and 2D detailing software with extensions for fabrication, machining, simulation and generative design.
Interactive Map
Hover on an object below to learn more about Autodesk Fusion 360 for design, machining and analysis. Explore workflows, management systems and Design Consulting's services.

3D CAD, sheet metal tools, 2.5/3 axis CAM. Synch Fusion 360 and Inventor Models with AnyCAD. Add Extensions for further functionality.
Optimise and analyse designs for 3D printing
Non-Linear FEA, thermal and Dynamic Simulation
Optimise products with generative design and analysis tools.
3D CAD with sheet metal and frame tools with linear and dynamic simulation. Synch 3D Fusion 360 models with AnyCAD. Integrated CAM and Nesting in the PDM Collection.
Get Inventor Pro, CAM, Nesting, Nastran, Fusion 360, AutoCAD Mechanical, Electrical, Navisworks and more.
5-axis Integrated CAM and simulate toolpaths.
Optimise Nesting jobs, create toolpaths for plasma/laser cutters, work with dwg, dxf or Fusion 360 files.
Discover the range of simulation software for Fabrication products
Interactive Map
Hover on an object below to learn more about Autodesk simulation. Explore workflows, management systems and Design Consulting's services.

Heat transfer, drop test, advanced material models, linear statics, bolt connectors, CFD interoperability, response spectrum analysis, structural analysis, linear buckling, static fatigue, surface contact.
Get Inventor Pro for linear FEA and Nastran for Non-Linear FEA, thermal and dynamic simulation
Linear FEA, motion analysis and dynamic simulation.
Explore structural, thermal and explicit simulation tools, including injection moulding, for manufacturing insights.
Structural load analysis software that verifies code compliance and uses BIM-integrated workflows to exchange data with Revit and Advance Steel.
Get Robot Structural Analysis Professional, Advance Steel, Revit and more.

Workflows
Explore the workflows between fabrication products and systems
Interactive Map
Hover on an object below to learn more about Autodesk simulation. Explore workflows, management systems and Design Consulting's services.

CAD software for HVAC, piping, tubing, sheet metal, structural steel, product and mechanical design
Use estimating software for mep, run scripts in Inventor Professional to calculate cost or get an Autodesk Industry Collection and use Navisworks for 2D/3D Quantity Takeoffs
From HVAC, to NC1 for beamline machines, to 5-axis CAM post to Nesting toolpaths of exports to DXF
Data management, collaboration, construction management, product or layout configurators and CRM/ERP can all be connected to design, machining, estimating and simulation software.
Get training, custom scripts or applications, templates, content, systems deployed or connected.
Structural load analysis and mechanical design and motion analysis software
BIM Software and systems to connect models, drawings and metadata.

Systems
Systems connect files, information, departments and people and increase productivity by creating end to end workflows between departments, automating processes, reduce double data entry and provide holistic visibility on data and projects.
Interactive Map
Hover on an object below to learn more about Systems for Fabrication products and explore design, machining, workflows and Design Consulting's services.

Vault manages versions, revisions, lifecycles with automated reference management, file numbering schemes and tools to speed up file and folder management.
Customer Relationship and Enterprise Resource Management software to manage records of company, contacts, quotes, inventory, costs, and projects with tools for sales, marketing and operations.
Cloud file sharing platform with low-latency for synching large datasets between people.
Connect product and layout configurators to your website, CRM/ERP or data management systems.
PDF Collaboration, mark-up, measure and quantity take off for 2D and 3D PDF's with add-ins for AutoCAD and Revit.
Construction management software for mark-up, measure, RFI's, issues, compare, bids, costing, take-offs and more.
File and metadata automation, analytics and access system for Revit and AutoCAD-based projects such as AutoCAD, Civil 3D, Plant 3D Advance Steel and CADmep/ESTmep/CAMduct with the ability to connect to construction management systems such as Autodesk Construction Cloud/BIM 360, ProjectWise, ProCore and cloud sharing platforms such as Egnyte, SharePoint, Dropbox, Google Drive and more.

Services
Design Consulting provides a range of services for Autodesk Fabrication products such as CNC posts for CAMduct, Inventor CAM and Fusion 360, drawing templates, content creation, training, system deployments, programming and more.
Interactive Map
Hover on an object below to learn more about Services for Fabrication products and explore design, machining, workflows and Design Consulting's services.

Drawing and model templates and content creation (Duct & piping libraries, structural steel libraries and connections, Content Center libraries and Revit Families), drawing styles and standards and sheet metal templates.
CNC posts and toolpaths to connect design to machines for CAMduct, Inventor CAM, Fusion 360 and Fusion 360 Nesting Extension
LISP routines, AutoCAD scripts, Inventor iLogic scripts, Revit macros, Dynamo scripts PyRevit scripts and custom integrations and applications.
Design, analysis and visualisation Contractor Services
Structured or customised training courses.







