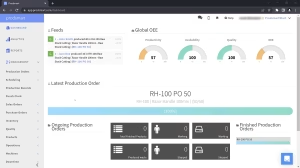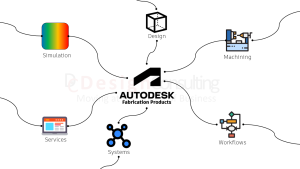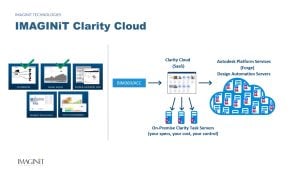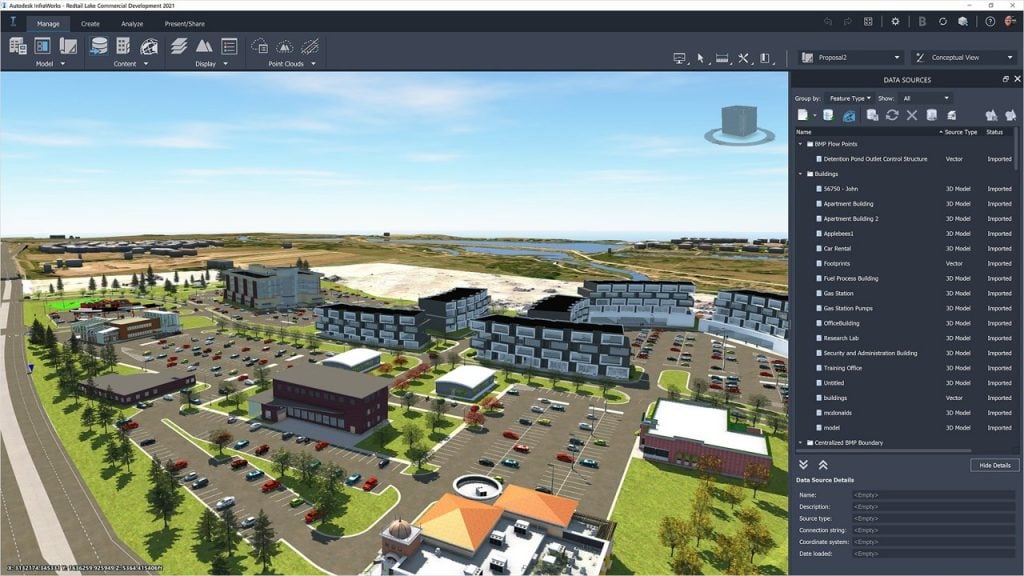The Ultimate Guide to Design Consulting’s Visualisation Apps and Services
The Ultimate Guide to Design Consulting’s Visualisation Apps and Services

In a world where visuals speak louder than words, the ability to present your ideas clearly and attractively can set your business apart. Design Consulting understands this need and has developed a suite of sophisticated visualisation tools to help businesses communicate their visions with precision and flair.
This guide will walk you through our innovative batch rendering configurators and web product configurators, showing how these tools can boost efficiency, ensure accuracy, and elevate customer satisfaction.
The Evolution of Visualisation
Visualisation technology has drastically evolved, transforming from basic 2D drawings to sophisticated 3D models and interactive configurators. We have leveraged this evolution, integrating the latest technologies to provide robust visualisation solutions that meet the diverse needs of modern businesses.
Early Days: 2D Drawings
Initially, design firms relied on 2D drawings to convey design concepts. While effective, these drawings often lacked the depth and realism needed to fully communicate the intricacies of a project.
The Shift to 3D Modelling
The advent of 3D modelling revolutionised the industry. We quickly adopted this technology, enabling us to create detailed, realistic representations of projects. This shift allowed for better client communication and more accurate project planning.
Interactive Configurators: The New Frontier
Today, interactive configurators represent the pinnacle of visualisation technology. These tools allow clients to interact with designs in real-time, making changes and customisations on the fly. Our adoption of batch rendering and web product configurators has positioned them as a leader in this space.


Understanding Batch Rendering Configurators
Batch rendering configurators are powerful tools that automate the process of generating high-quality visualisations for multiple configurations of a product or design. Here’s how they work and their benefits:
What Is Batch Rendering?
Batch rendering involves processing multiple render jobs simultaneously, producing a series of images or animations from various angles and configurations. This method saves significant time and ensures consistency across all visual outputs.
Benefits of Batch Rendering Configurators
- Efficiency: Automating the rendering process reduces the time needed to produce high-quality visualisations.
- Consistency: Ensures all renderings maintain the same quality and visual standards.
- Scalability: Easily handles large projects with numerous configurations, making it ideal for complex designs.
Applications in Various Industries
Batch rendering configurators are invaluable in industries such as architecture, automotive, and product design, where multiple design variations need to be visualised quickly and accurately.
Exploring Web Product Configurators
Web product configurators offer an interactive platform for clients to customise products online. These tools enhance user experience and streamline the design approval process.
How Web Product Configurators Work
Web product configurators allow users to modify design elements, such as colours, materials, and features, directly on a web interface. Changes are rendered in real-time, providing immediate visual feedback.
Benefits of Web Product Configurators
- User Engagement: Clients can interact with and customise products, leading to higher satisfaction and engagement.
- Real-Time Visualisation: Immediate visual feedback helps clients make informed decisions quickly.
- Reduced Errors: Interactive configurators minimise the risk of misunderstandings and errors in the final product.
Real-World Applications
Web product configurators are widely used in e-commerce, interior design, and bespoke manufacturing. They allow customers to visualise and personalise products before purchase, enhancing the overall buying experience.
Design Consulting’s Visualisation Services
Design Consulting offers a range of visualisation services tailored to meet the unique needs of each client. Here’s an overview of their key offerings:
Custom 3D Modelling
Their custom 3D modelling services transform concepts into detailed digital models. These models serve as the foundation for all visualisation efforts, ensuring accuracy and realism.
Photorealistic Rendering
Photorealistic rendering services produce lifelike images that capture every detail of a design. This level of detail is crucial for client presentations and marketing materials.
Interactive Presentations
Interactive presentations allow clients to explore designs in a dynamic, engaging manner. These presentations often incorporate elements like virtual reality (VR) and augmented reality (AR) to provide immersive experiences.
Virtual Tours
Virtual tours enable clients to explore a space as if they were physically present. This service is particularly beneficial for real estate and architecture clients looking to showcase properties.
How to Choose the Right Visualisation Service for Your Needs
Selecting the right visualisation service can be daunting, given the myriad of options available. Here are some tips to help you make an informed decision:
Assess Your Project Requirements
Before choosing a visualisation service, clearly define your project’s needs. Are you looking for detailed 3D models, photorealistic renders, or interactive configurators? Understanding your requirements will help you select the most appropriate service.
Consider Your Budget
Visualisation services can vary significantly in cost. While advanced features like real-time configurators and VR experiences are impressive, they can also be expensive. Evaluate your budget and choose services that provide the best value without compromising on quality.
Look for Expertise and Experience
Choose a provider with a proven track record and expertise in your industry. Design Consulting, for instance, has extensive experience across various sectors, ensuring they understand the unique challenges and requirements of your projects.
Request a Portfolio
Reviewing a provider’s portfolio can give you insights into their capabilities and the quality of their work. Look for examples that align with your project’s scope and complexity.
Evaluate Client Feedback
Client testimonials and reviews can provide valuable information about a provider’s reliability and customer service. Positive feedback from previous clients is a good indicator of a trustworthy and competent service provider.
Transform Your Business with Advanced Visualisation Solutions
With visual communication becoming more critical than ever, we are dedicated to helping businesses with our state-of-the-art visualisation apps and services. From batch rendering configurators to web product configurators, they offer tools that streamline processes, enhance client engagement, and ensure high-quality outputs. By choosing our services, you can stay ahead of the competition, impress your clients, and bring your design visions to life with unparalleled precision and creativity.
Whether you are in architecture, product design, or e-commerce, leveraging these advanced visualisation tools will undoubtedly elevate your projects and transform your business. Don’t miss the opportunity to collaborate with a leader in the visualisation industry—reach out to our team and experience the future of visualisation today.
Frequently Asked Questions (FAQs)
What Is the Difference Between Batch Rendering and Real-Time Rendering?
Batch rendering processes multiple render jobs simultaneously and is ideal for creating high-quality visualisations of various configurations. Real-time rendering, on the other hand, generates visualisations instantly, allowing for interactive and dynamic adjustments.
How Can Web Product Configurators Benefit My E-Commerce Business?
Web product configurators enhance user engagement by allowing customers to personalise products online. This interactive experience can lead to higher customer satisfaction, increased sales, and reduced returns due to mismatched expectations.
Can Your Visualisation Services Be Integrated with Existing Design Software?
Yes, our services are compatible with most industry-standard design software, ensuring seamless integration and workflow efficiency.
What Industries Can Benefit from Your Visualisation Services?
Our visualisation services are versatile and can benefit a wide range of industries, including architecture, real estate, automotive, product design, and e-commerce.
How Do I Get Started with Design Consulting’s Visualisation Services?
To get started, simply contact us to discuss your project requirements. Our team will work with you to develop a customised visualisation solution that meets your needs and exceeds your expectations.
Contact Us
Contact us to find out how we can help your business. Fill out the form below, by live chat, phone or email.
P: 1800 490 514 | E: [email protected]
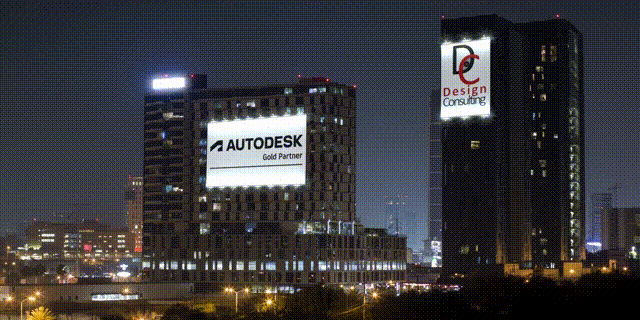
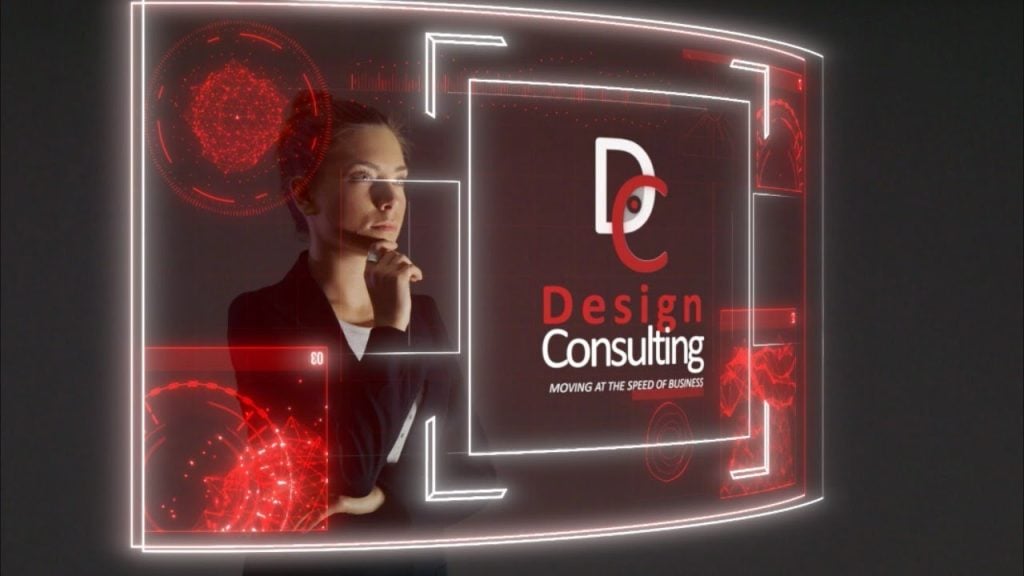
autocad architecture vs autocad lt, AutoCAD LT vs AutoCAD architecture













