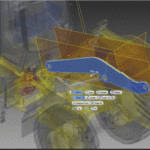Autodesk Access Replacing Autodesk Desktop Application (ADA)

On March 15, 2023, Autodesk Desktop Application (ADA) will be replaced by Autodesk Access. This will provide a firm foundation for future capabilities, making it simple to manage new Autodesk product updates.
The new Autodesk Access has been built with trust, security and choice in mind, providing many benefits, including:
- Easy access to updates, new features, and defect fixes, keeping you productive without interfering with your workflows
- Improved control over your user update experience
- Enhanced security features while improving performance
How To Update To Autodesk Access
You will automatically receive Autodesk Access if you currently have the Autodesk Desktop App or if you install a new Autodek product on or after March 15, 2023.
Starting March 15, you can download Autodesk Access here
Important Notice: User Permissions
Please note that when Autodesk Access is installed, by default, users will have access to install updates if they have administrator rights. To prevent users from manually installing updates via the new Autodesk Access, use the following Registry Key. We recommend completing this step before March 15th. For more guidance on how to set this key for your users, please see this support article. See key details below:
- Create a new key in the HKCU/Software/Autodesk/ODIS folder.
- Key name: DisableManualUpdateInstall
- DWORD value: 1
This is Autodesk’s first step in an exciting roadmap to give customers a simple, transparent update experience with full control and easy access to new product features. Stay tuned for further updates from Design Consulting as Autodesk continue to release new features and improvements.
More Information
Contact us on 1800 490 514, [email protected], by live chat or fill out the form below to get more information on how to best manage your Autodesk software. Our team of experts have saved our clients thousands of dollars by helping them make smart decisions around how to best structure their investment in technology for maximum return on investment. We’d be happy to audit your existing technology and recommend any changes that you could benefit from.






