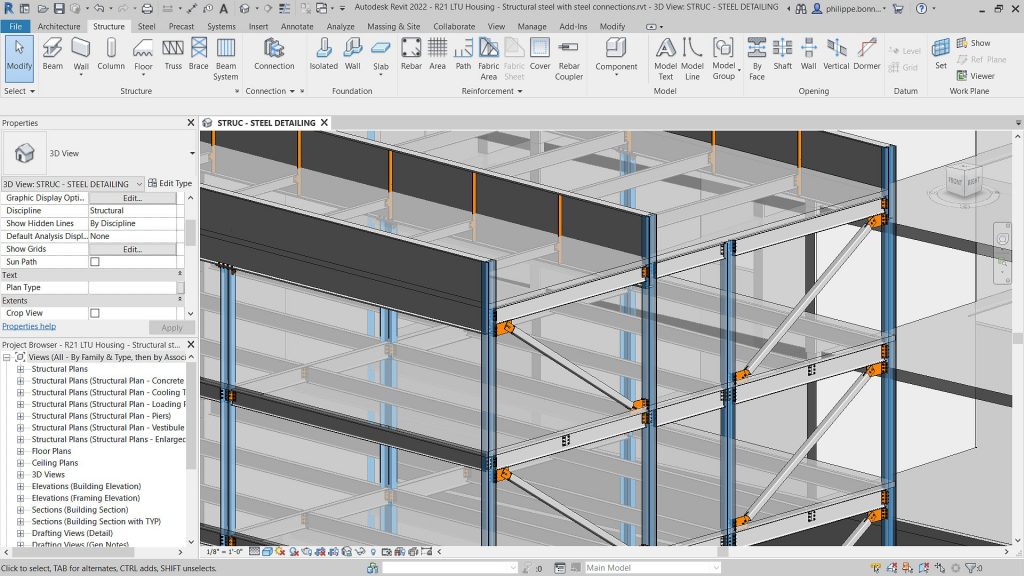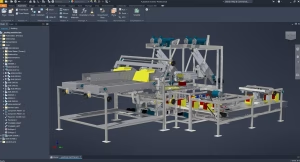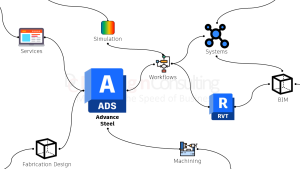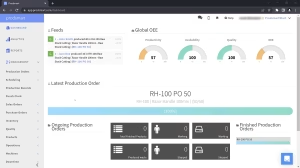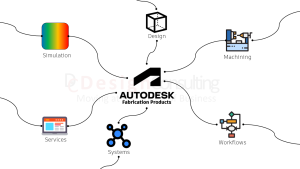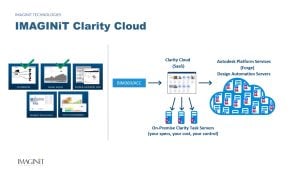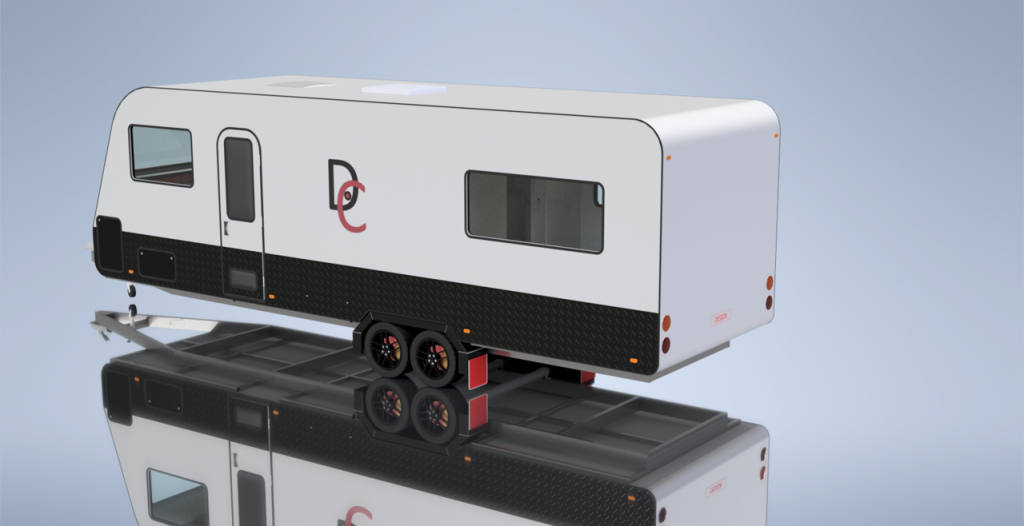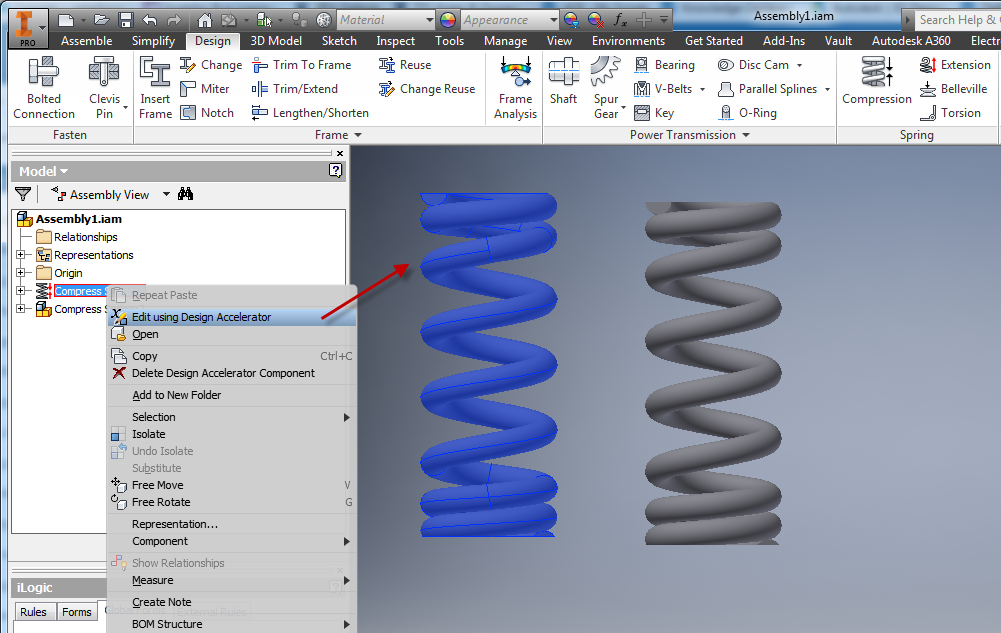Autodesk Infraworks

InfraWorks conceptual design software lets architecture, engineering and construction professionals model, analyse and visualise infrastructure design concepts within the context of the built and natural environment – improving decision making and accelerating project approvals.
Autodesk Infraworks Solutions Overview
Autodesk InfraWorks is Infrastructure design software that lets architecture, civil engineering and construction professionals model, analyse and visualise infrastructure design concepts within the context of the built and natural environment – improving decision making and accelerating project approvals with traffic and mobility simulation and context modeling.
Create a real-world context model
- Aggregate large amounts of data to generate a rich context model.
- Seamlessly integrate design with geospatial GIS data.
- Model existing conditions that represent the built and natural environment.
Optimise designs and communicate with immersive visualisations
- Visually explore conceptual design options in context.
- Use analysis and simulation tools to explore important aspects of your project.
- Generate compelling and immersive visual experiences to communicate design intent.
CONCEPTUAL DESIGN FEATURES
Theme Palettes
Visually classify assets according to attributes.
Cross-section views
Assess superelevation, road assembly, and cut-and-fill engineering details of your road design in cross-section form.
Component roads
Design roads with curbs, lanes, shoulders. Create parametric models in Inventor and add them to the component road design.
Roadside grading
Vary the slopes and the materials applied to different sections of roadside grading.
Roundabout design
Easily convert an intersection into a roundabout style.
Component-based bridge design
Edit bridge decks and girders independently of other bridge components.
NEW FEATURES
See what’s new in Autodesk InfraWorks
Full span complex 3D girders
Create complex 3D models of full span bridge girders that meet your project requirements and LOD.
Active linear road decorations
Apply or edit decorations to component roads without model regeneration to speed design processes.
Model Builder UI enhancements
Streamlined interface for more consistent user experience across tools.
CONTEXT MODELING
Autodesk InfraWorks Features
Autodesk Connector for ArcGIS
Add ArcGIS content to InfraWorks models, create custom stylization, and use field applications.
View projects in context
View projects in context of existing conditions.
Generate features from point clouds
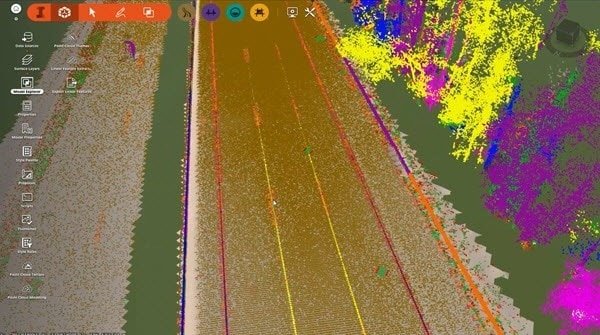
Extract linear features from point clouds. Export linear features, vertical features, and ground grid to Civil 3D.
Model existing environment
Create a large-scale model by aggregating existing data including 2D CAD, GIS, raster, and 3D models.
Generate terrain from point clouds

Build data into your model terrain.
Automated data import and model creation
Create base models from GIS, Raster, DGN, and SketchUp.
ANALYSIS AND SIMULATION
InfraWorks features
Flood simulation

Analyze flooding projects based on multiple inflow locations and water elevation changes over time.
2D distance and slope
Measure the distance (horizontal and vertical) and slope between two points in a model.
Traffic simulation
Analyze traffic flow, display traffic analysis results, and generate traffic simulation animations.
Material quantities
Calculate earthwork quantities on multiple selected roads, a station range, area of interest parcel, or right of way.
Mobility simulation
Create animated simulations of transit, parking, personal, and/or taxi-mode modeling.
Bridge line girder analysis
Perform a detailed analysis in the cloud.
VISUALISATION
InfraWorks features
Photorealistic visuals
Create realistic images and videos that helps improve understanding of how your project will perform.
Storyboarding and animations
Create presentations that include snapshot views, animations, perspective views, and fly-throughs.
PREVIOUS RELEASE FEATURES
See all InfraWorks features
Refined bridge analysis
Take bridge design beyond preliminary stages with grillage and finite element analysis.
Native LAS/LAZ format support
Import both LAS and LAZ point cloud data formats natively into InfraWorks.
Connector for ArcGIS
Select specific attributes when exporting a file geodatabase and publishing information to ArcGIS Online.
Model Builder UI
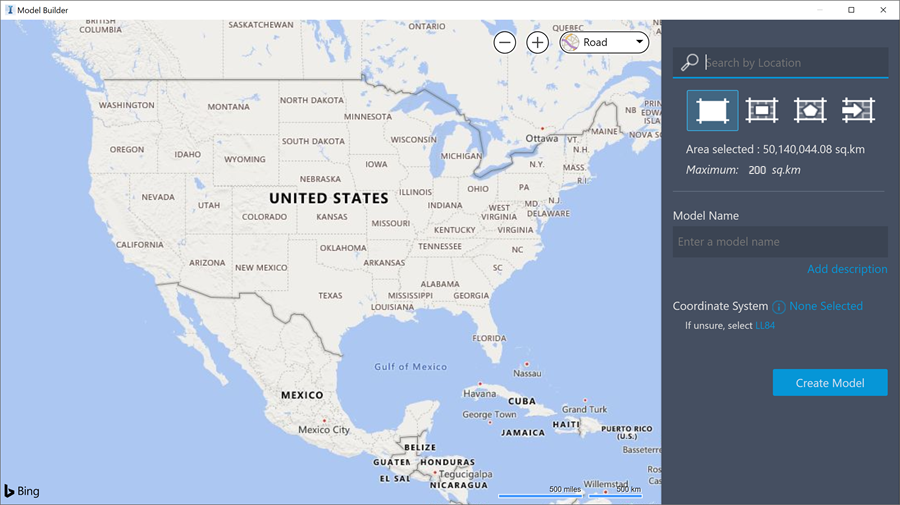
Experience a more cohesive Model Builder user interface with InfraWorks (2020.2) and later versions.
Road cross-section view
You can make better design decisions, thanks to the ability to view distinct surface layers in a cross section, such as soil layers.
Terrain contour views
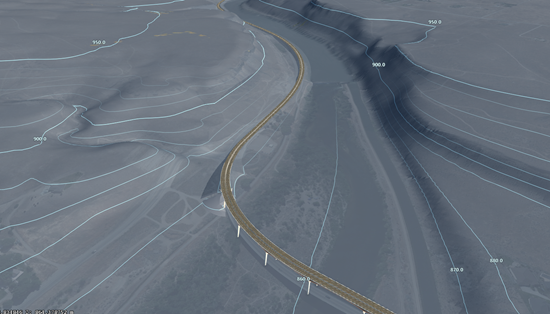
Control terrain contours presentations through enhanced view settings.
Point clouds

Use photos to assist you when modeling features based on point cloud data.
Precision edits for profiles

Modify geometric values of a selected vertical curve in the Curve Properties panel in profile view.
Home page UI enhancements

Quickly access data with a centralized home page UI that is easier to use and incorporates BIM 360 projects.
Increased cross frame LOD
Reduce time needed to model complex components with automatic modeling of cross frames and diaphragms.
Bridge design
Rapidly develop multiple design options with powerful parametric modeling and automated documentation.
Support for complex bridges
New bridge bearings feature with customizable parametric capability supports complex bridge types.
Extend schema transfer between features

Add new types of features to your model and additional properties onto existing features for more aggregated models with deeper metadata.
Delayed model regeneration
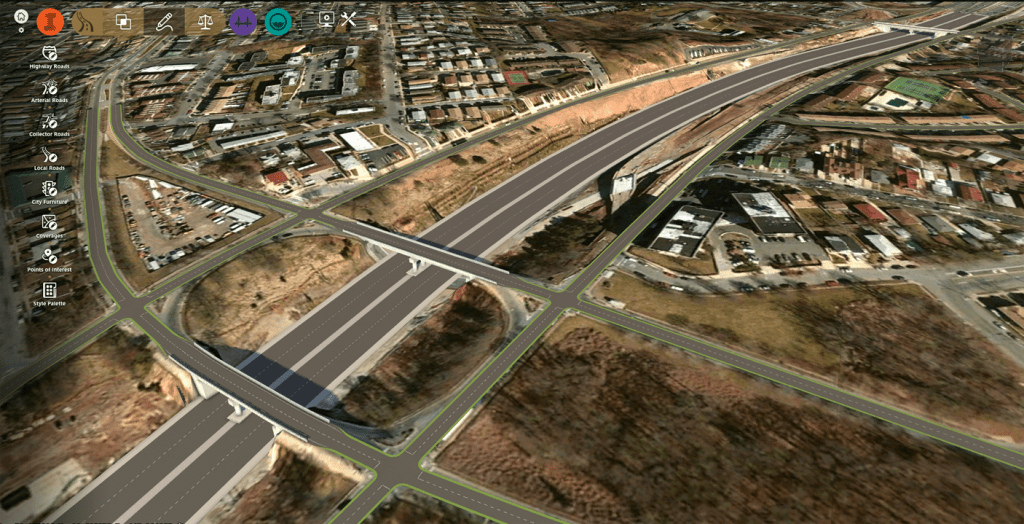
Speed up editing workflows by delaying automatic model regeneration for road centerline modification.
Parametric tunnels

Model and design parametric tunnels in the context of your overall infrastructure design project.
Quantities
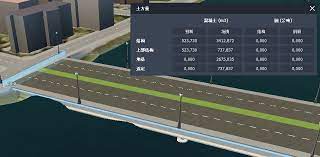
Calculate underground infrastructure quantities by depth.
Terrain enhancements

Create separate terrain surfaces and multiple types of subsurface layers, such as rock and subsoil, to use as a basis for design.
4K view
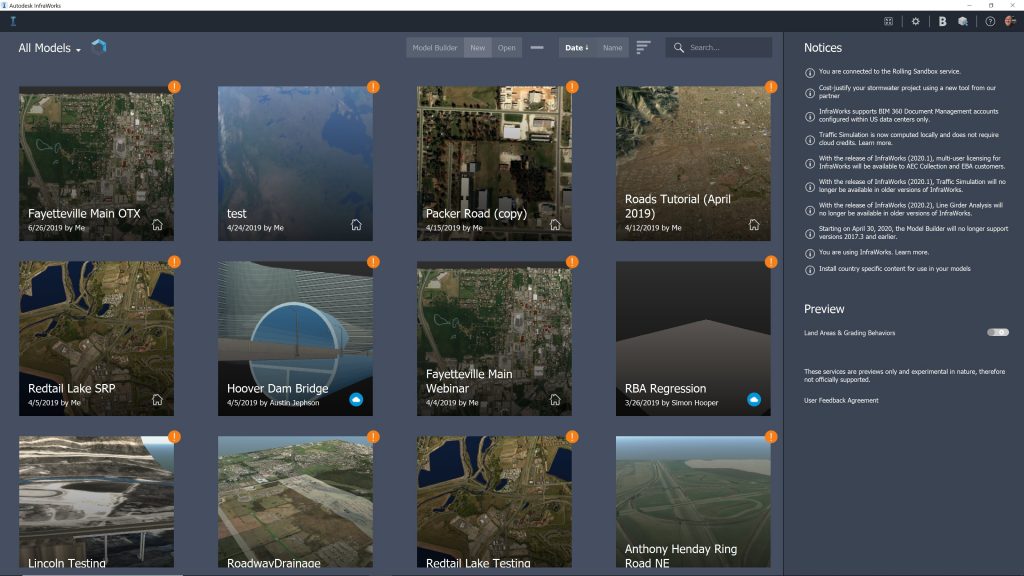
Use high DPI scaling optimized for 4K viewing of the InfraWorks interface.
Component road enhancements
Effectively validate corridor parameters and adjust lane component styles to meet design standards.
Corridor modeling
Use the power and precision of Civil 3D for corridor models in Infraworks.
Road grading cut/fill material
Control the color of cut and fill areas in a road design to visibly show changes to terrain by a road.
Profile view

Explore the new dynamic capabilities to edit and revise the components of your profile.
Shared views

Share asset properties and bookmarked web views of your models to enhance collaboration.
Road layout

Choose between element-based or PI-based layout for more flexibility in how you design roads.
Easy management of models
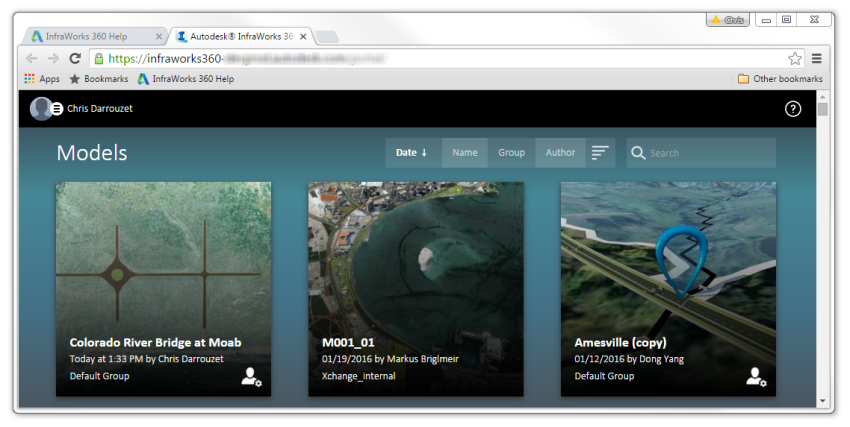
Seamlessly manage models in InfraWorks Home. View model states in context. Open, duplicate, store, or remove local models.
Model Builder CS update
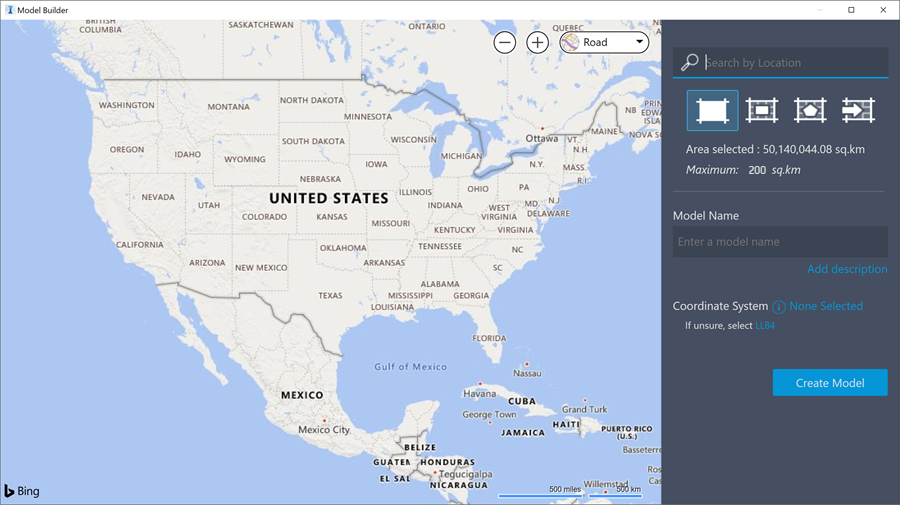
Select projected coordinate systems in InfraWorks models to be used in cross-product workflows.
WORKFLOWS
Use InfraWorks with other Autodesk software.
InfraWorks + Civil 3D + ReCap Pro + more
Establish existing site conditions and extract linear features to accelerate design
InfraWorks + Civil 3D + ReCap Pro + more
Generate a real-world context model that can be used in detailed design
InfraWorks + Civil 3D + Revit
Integrated bridge analysis and design
CUSTOMER STORIES
See how people are using InfraWorks
Pricing
Buy InfraWorks on an Annual Subscription or 3 Year Subscription. Get more value from the Media and Entertainment Collection.
Contact Us
If you would learn more about Autodesk software, please contact us by calling on 1800 490 514, by filling out the form or clicking the live chat in the bottom right-hand corner.














