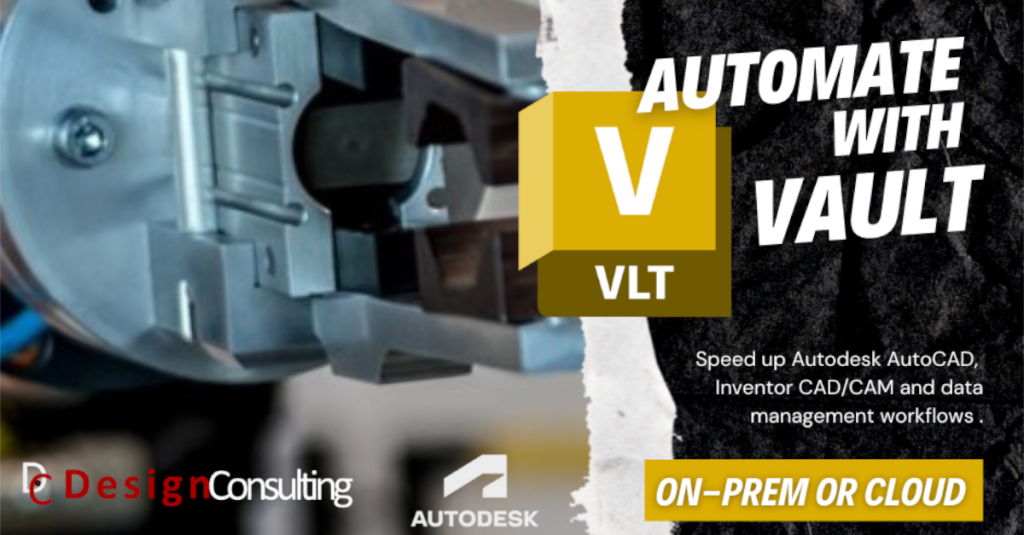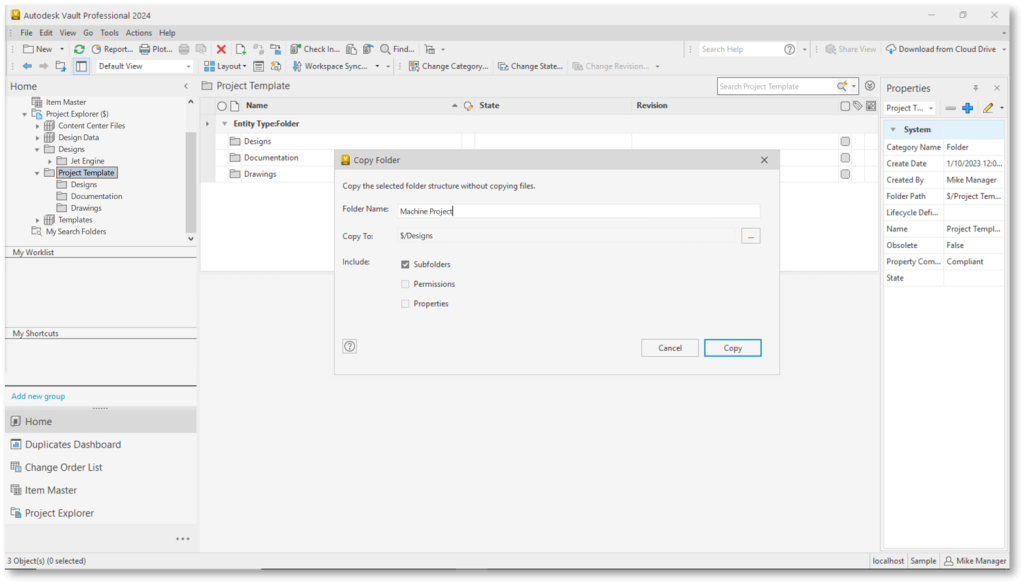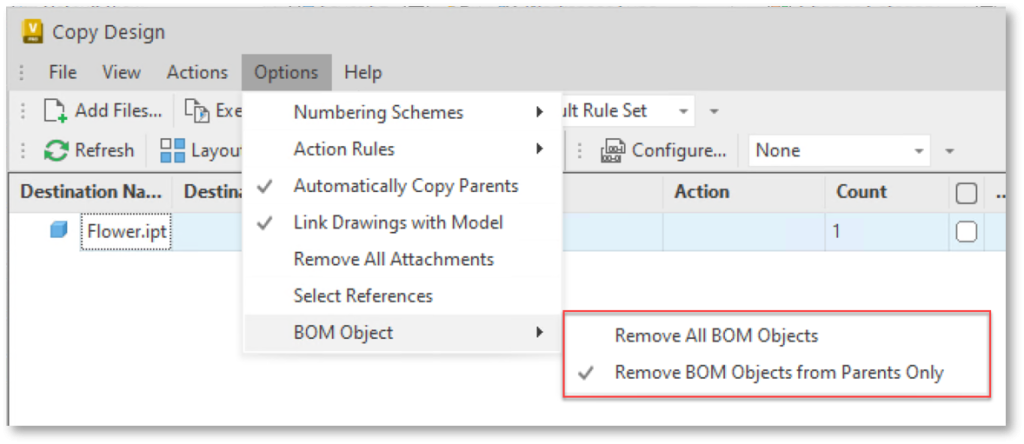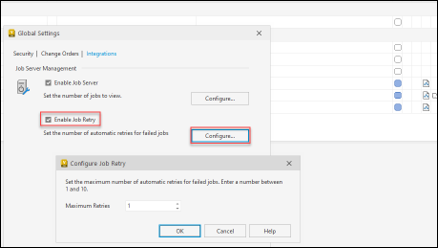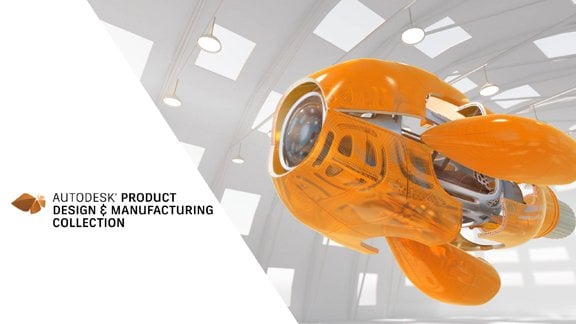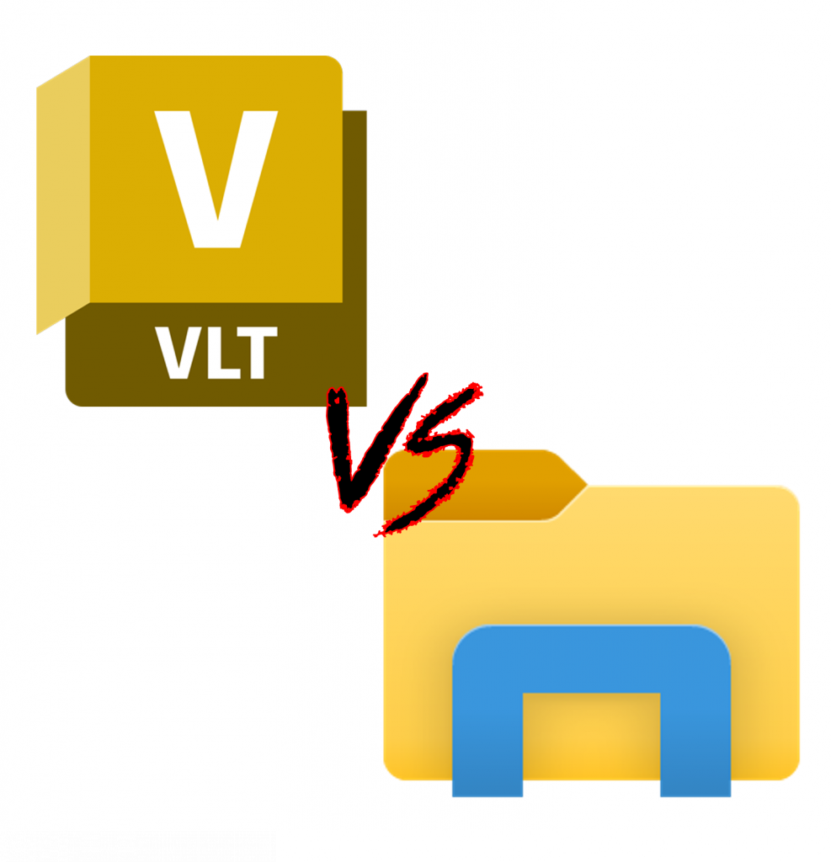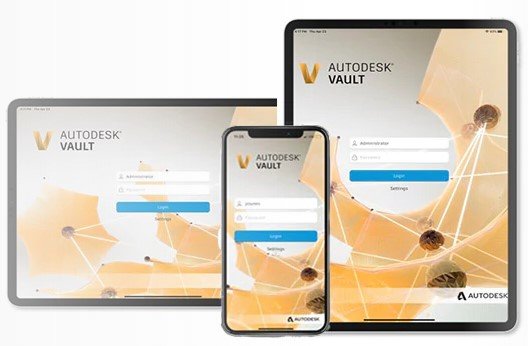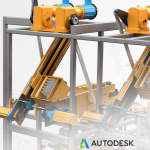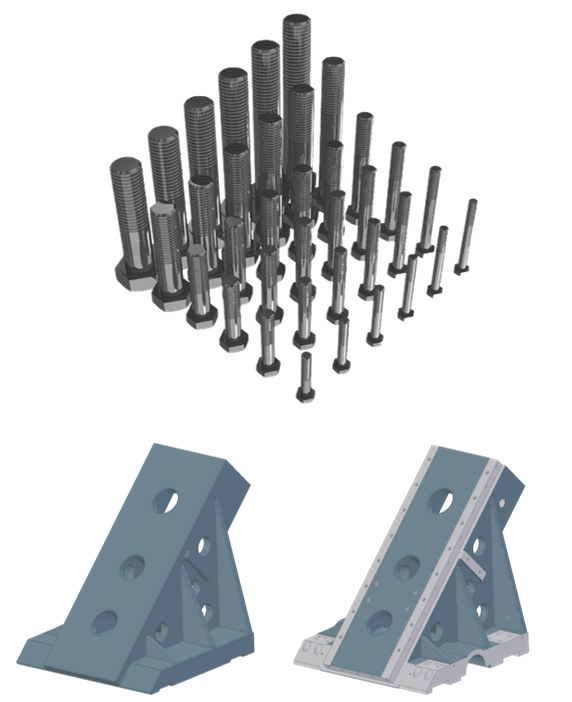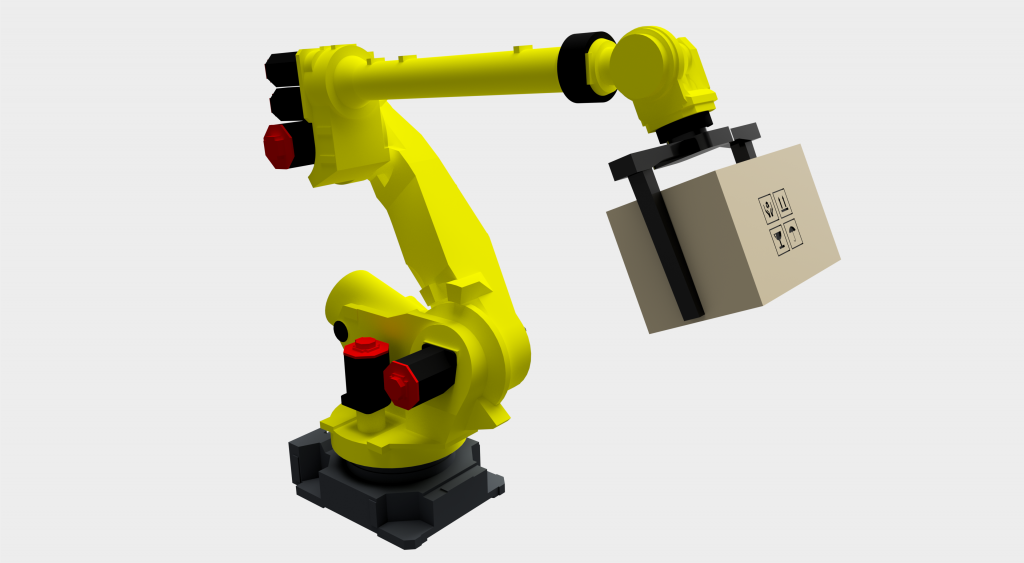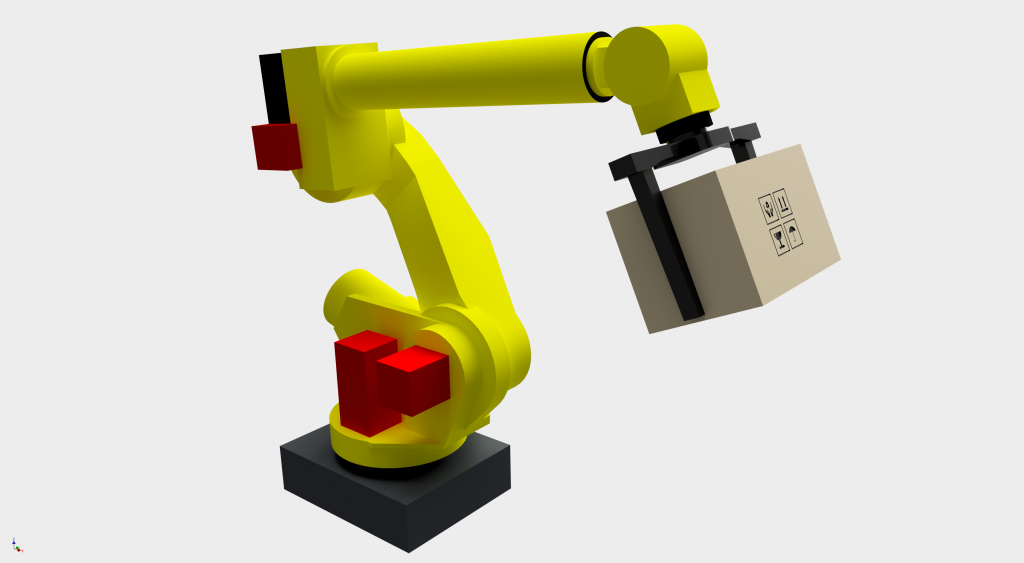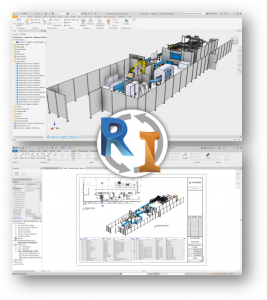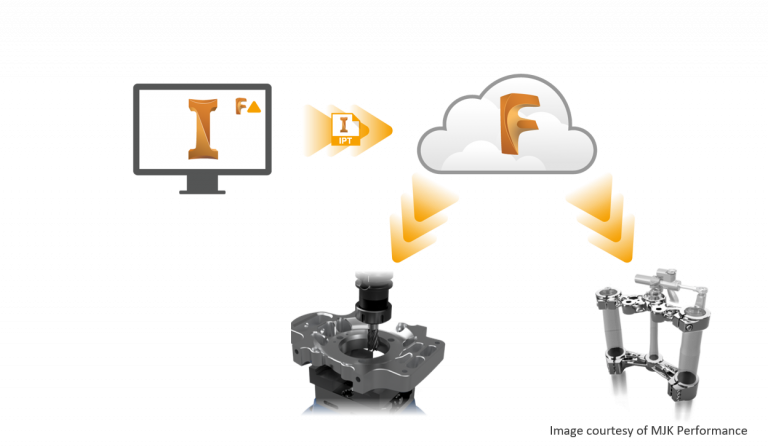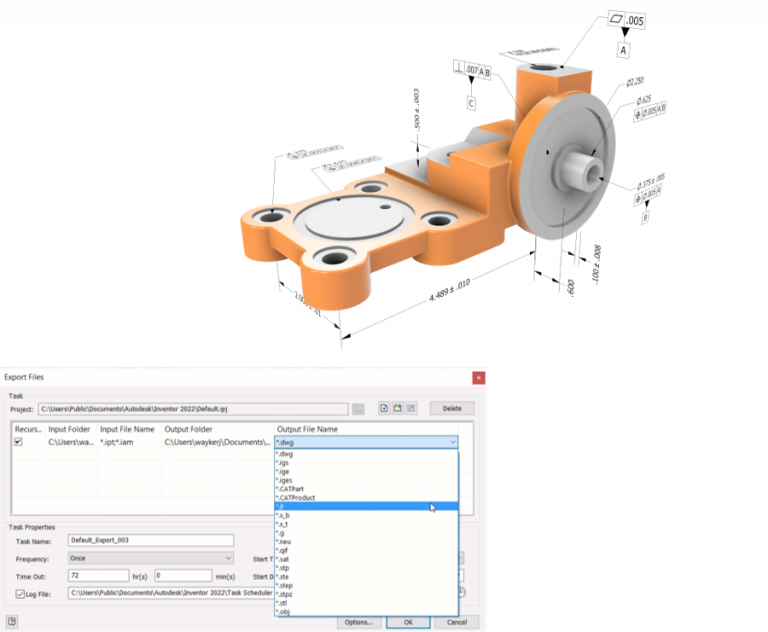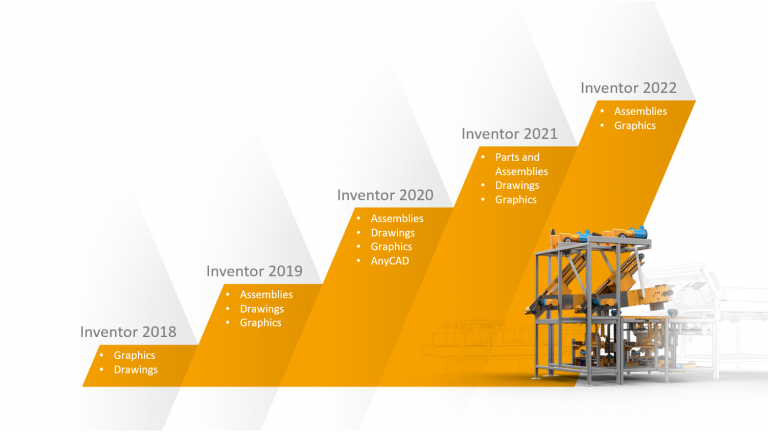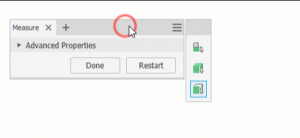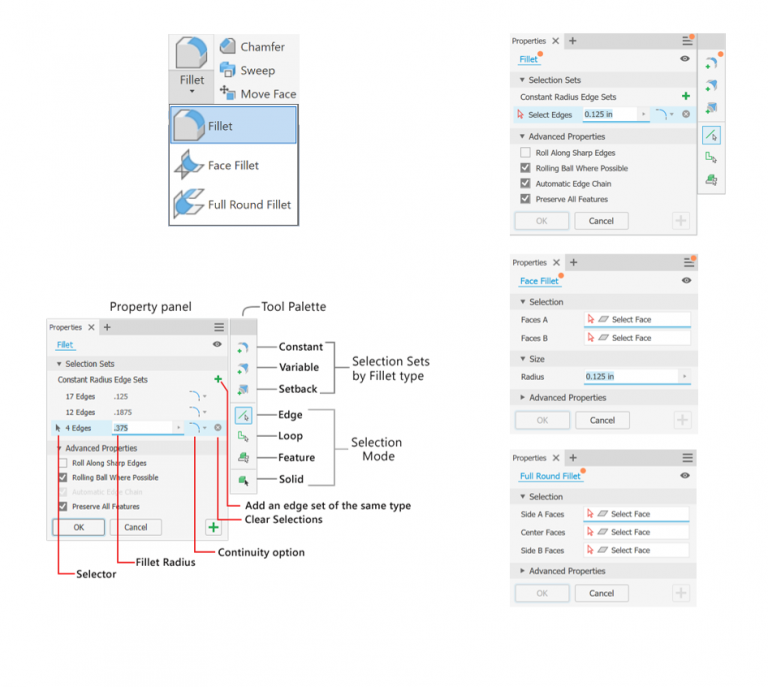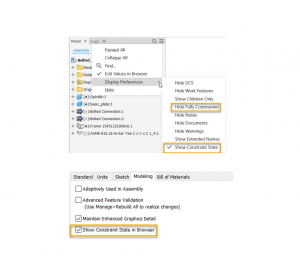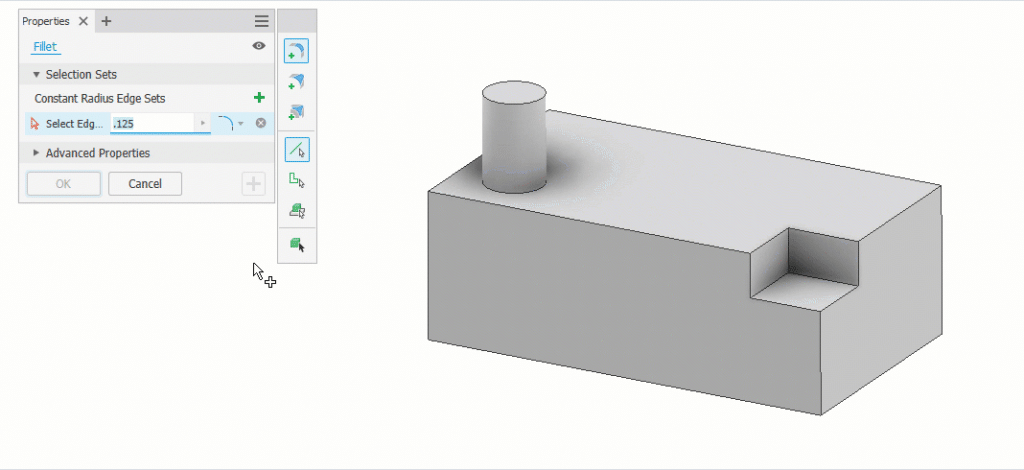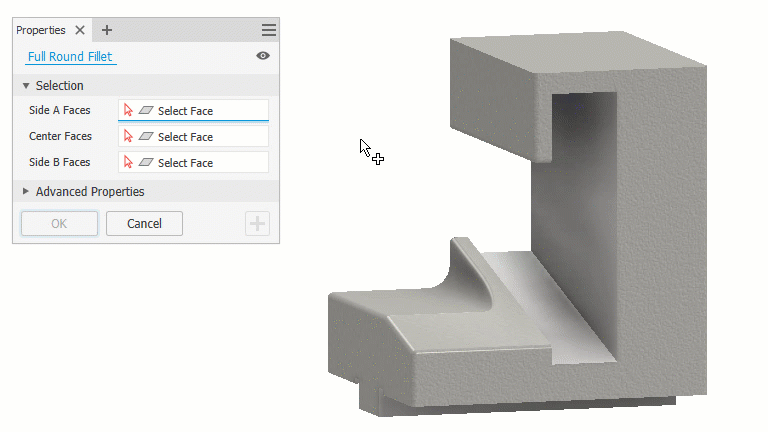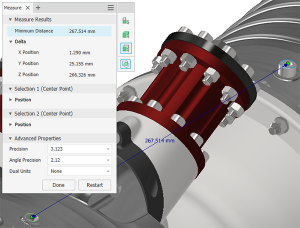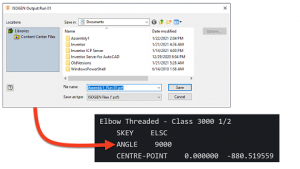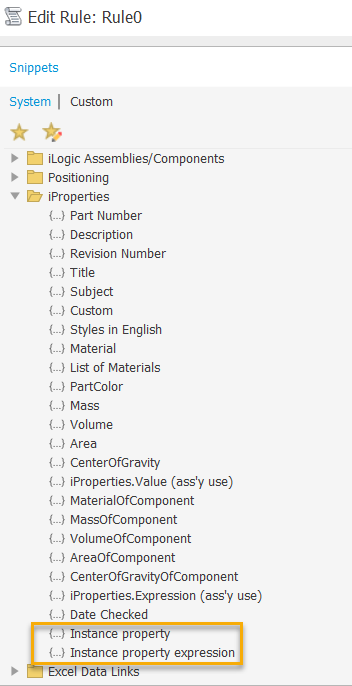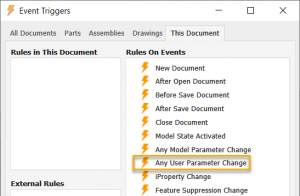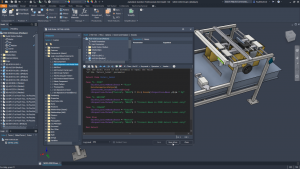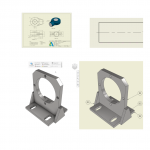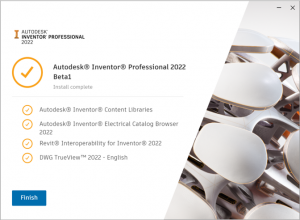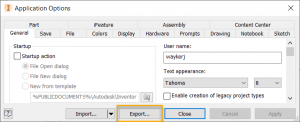Add-Ins – Cable and Harness
Resolved a Cable & Harness Loom style color cannot be updated issue. INVGEN-41120
Resolved issue where visibility of the components setting is ignored when editing a Cable & Harness sub assembly. INVGEN-43727
Add-Ins – Content Center
Resolved issue where the Place from Content Center icon (Ribbon) switched to Place icon during placing a component from Content Center. INVGEN-32831
Resolved issue where columns with formulas that reference other columns weren’t working correctly. INVGEN-36130
Resolved issue where Content Center commands were enabled for non-master positional representations when switching between documents. INVGEN-37050
Improved performance when placing large Content Center families. INVGEN-39031
Resolved issue for the Chinese version where Boolean values were translated in the opposite direction. INVGEN-43480
Add-Ins – Design Accelerator
Improved the constraint behavior of bolted connections (BC) by applying temporary ground constraints to keep the BC in position when constraining to them. Temporary constraints are removed afterward. INVGEN-39989
Resolved issue preventing bolted patterns from following the pattern after being edited. INVGEN-41252
Resolved error messaging issue, it is improved for cases where template report files aren’t accessible. INVGEN-41345
Resolved issue that the bolted connection did not insert the correct bolt length. INVGEN-41805
Resolved issue where the bolted connection generator created Through All holes instead of To Face holes. INVGEN-42562
Resolved a refresh Content Center Standard Parts with Bolted Connection sub-assembly issue. INVGEN-42851
Resolved issue that prevented changing the shaft generator element type or deleting the element. INVGEN-43202
Resolved issue that bolted connections did not work properly when the sub-assemble structure was disabled. INVGEN-44310
Resolved issue where Bill of Materials didn’t update correctly after using the Bolted Connection Follow pattern setting. INVGEN-44383
Add-Ins – Frame Generator
An additional index is added at the end of the file name to avoid duplicating file names. INVGEN-39016
Frame Generator property panel. Moved “Zoom” label away from border. INVGEN-39378
Improved stability when working with Frame Generator. INVGEN-41396
Add-Ins – Mold Design
Resolved issue with displaying saved Part Fill Analysis results after reopening the file. INVGEN-2884
Resolved a performance issue with imported data in Mold Design Generate core and cavity. INVGEN-40356
Add-Ins – Simulation
Resolved issue where saved Inventor files (when using the Centaur addin) did not include FEA results when re-opened. INVGEN-41945
Add-Ins – Simulation – Stress Analysis
Improved performance when moving an FEA probe tag. INVGEN-43601
Add-Ins – Task Scheduler
Resolved issue preventing Task Scheduler from checking files into Vault as part of a migration task. INVGEN-41548
Add-Ins – Tube and Pipe
Resolved issue where file naming defaults and indexing for Tube & Pipe run locations weren’t working correctly. INVGEN-37052
Resolved the issue where dimensions applied to a route did not persist when the Auto Dimension option is OFF. INVGEN-40329
It’s now possible to promote/demote tube and pipe content center components when they are outside the scope of tube and pipe assemblies. INVGEN-40379
Resolved issue preventing you from moving Tube and Pipe components in the browser. INVGEN-41253
Resolved a Tube and Pipe issue where Copy run doesn’t offer unique filenames for populated copied components. Now, when a run with populated route/s is copied, unique filenames for populated components are offered to finish the workflow. INVGEN-43243
Resolved issue where a Tube & Pipe assembly lost its adaptivity. INVGEN-43341
Improved stability when editing a Tube & Pipe route in some models. INVGEN-43347
Improved stability when editing routes in the Tube & Pipe environment. INVGEN-43616
Resolved issue where it was not possible to snap a tube and pipe component to the route end point during component placement. INVGEN-44122
Resolved issue where an unpopulated route did not update and later populate. For 2021 and earlier versions of Inventor. INVGEN-44277
Resolved issue where there are missing context menu commands during tube and pipe fitting placement. INVGEN-46146
Add-Ins – iLogic
Resolved issue where iLogic Form wouldn’t function after changing the Level of Detail and accessing the Bill of Materials. INVGEN-36380
Removed the Page Setup command from the rule editor toolbar. INVGEN-36993
In the iLogic rule editor, autocomplete now works for function parameters. INVGEN-39827
Read only parameters now have a different background color than read/write INVGEN-42780
Resolved issue causing iLogic forms to take a long time to refresh. INVGEN-43789
Resolved issue with Migrate ETO names where Inventor displayed an error or failed to migrate names. INVGEN-44408
Resolved iLogic UI issues related to dark theme. INVGEN-45661
Resolved issue with the Dark Theme where the the Publish 3D PDF dialog box would become too dark to read after creating an iLogic rule. INVGEN-46367
AnyCAD
The units of measure defined in Revit data file are now respected during import INVGEN-38659
Resolved issue where the Resolve Link dialog box would display when importing a Pro-e assembly. INVGEN-45694
Assemblies
Improved stability when enabling Suppress on the iProperties/Occurrences tab for a component. INVGEN-43768
Assemblies – BOM
Resolved issue where copying cells in the Bill of Materials would incorrectly overwrite the Quantity and Thumbnail values. INVGEN-42397
Resolved issue where the Bill of Materials Expand All Children setting wasn’t working. INVGEN-42435
Improved stability when working with iAssemblies Bill of Materials. INVGEN-43703
Assemblies – Constraints-Joint-Assemble
Resolved issue that iMate fails to match after replacement. INVGEN-42147
Assemblies – Copy Object
Resolved incremental file naming issue in Copy Component. INVGEN-39719
Assemblies – Design Views
Improved stability when using the undo and redo commands. INVGEN-42611
Resolved issue where Modify Design View Representation changes were not being saved in an assembly. INVGEN-42770
Assemblies – Features-Sketch
Resolved issue where Include Geometry in a 3D Sketch would not create fully constrained geometry. INVGEN-42390
Assemblies – Mirror-Copy-Replace
Resolved issue where Copy Components would corrupt the file when reusing an existing instance. INVGEN-45644
Drawings
Improved stability when working in the drawing environment. INVGEN-39174
Drawings – Tables
Resolved issue that Inventor failed to set the hole table origin at existing center mark. INVGEN-41662
Drawings – True Connect
Resolved issue where the drawing file size was increased after adding iProperties. INVGEN-37773
Drawings – Views
Resolved issue that 2D constraints were lost in a section view that used projected geometry when the angle of the reference geometry was updated . INVGEN-31205
Resolved issue where the initial drawing scale was not correct. INVGEN-44129
Resolved issue where Realign Auxiliary Views command persisted a raster view when Exported to PDF/DWF. INVGEN-44136
Resolved issue preventing pasting a view into the same location as the original view when the cursor is on sheet. INVGEN-44726
Parts
Resolved a stability issue when a derived sheet metal part is resolved to a new file and an update is pending. INVGEN-45273
Parts – 2D Sketch
Resolved a performance issue that occurred when creating sketch patterns. INVGEN-36776
Parts – Derive
Improved stability when editing a derived part sketch. INVGEN-44268
Parts – Extrude-Revolve-Sweep-Coil
Improved performance of Extrude Through All. INVGEN-43112
Parts – Fillet-Chamfer
Improved stability when using fillet to select an edge loop on a non-active component. INVGEN-43787
Improved stability when creating fillets. INVGEN-44154
Resolved issue where applying a variable fillet atop another fillet would exit Inventor, INVGEN-44971
Parts – Hole-Threads
Improved stability when creating a Hole during edit-in place after turning on “Allow Center Point Creation” and placing a Hole center point. INVGEN-43698
Parts – Measure
Improved stability when editing a drawing dimension while a modeless dialog is displayed. INVGEN-44959
Parts – Sheet Metal
Improved stability of the Refold feature. INVGEN-3353
Resolved issue about an API query for FlatBendResult.Bend hangs inventor. INVGEN-44872
Platform
Resolved issue where the custom template paths did not populate the Application Options/File tab fields when using /IMPORTOPTIONS on Inventor start up. INVGEN-37765
Improved stability of Inventor close when working in the VBA editor. INVGEN-41209
Improved stability when using the und and redo commands. INVGEN-41614
Resolved issue where Save As wasn’t checking to see if another document with the same filename was already open. INVGEN-41661
Improved stability when creating a sketch and an invisible insertion point was corrupt. INVGEN-43763
Platform – Framework
Improved stability when copying and pasting work geometry. INVGEN-45716
Platform – Graphics
Improved stability when editing a sketch pasted from an AutoCAD drawing. INVGEN-42066
Presentations
The last selected option in the tweak command is retained in the current Inventor session. INVGEN-11506
Translators
Resolved issue where the component color was missing when importing Pro/E assembly files. INVGEN-28934
Improved stability when importing an NX assembly which contains parts with issues. INVGEN-41550
Resolved missing face color issue when importing certain step files. INVGEN-42138
Resolved issue where AnyCAD Catia components were in the wrong position when exported to a STEP file. INVGEN-42305
Resolved issue where Export to STEP 242 or to JT, caused unexpected termination. INVGEN-43314
Translators – DWG-DXF
Resolved issue that title block text shifted when exported to an AutoCAD DWG file. INVGEN-44331
Tutorial Framework
Resolved issue preventing you from sharing Guided Tutorials. INVGEN-43609
Resolved issue preventing you from allowing the Tutorial Gallery to work properly with a Proxy server setup. This requires the Windows environment variables: http_proxy and https_proxy. INVGEN-43662
UI
Resolved issue that the Nastran Convergence Settings icon was missing in the Inventor 2021 dark theme. INVGEN-42777
Resolved issue on My Home where the document number wasn’t showing up in the Recent Document section. INVGEN-44172
Resolved issue that the in-canvas edit box did not accept input when the model was open in a separate window. INVGEN-45983
UI – Browser
Fixed the color of the ‘unresolved’ icon for dark mode. INVGEN-43860
Improved the stability of suppressing unresolved content center files. INVGEN-44379
UI – Customization
Resolved issue that 3DA and Vault commands were removed from Quick Access Toolbar after restarting Inventor twice. INVGEN-43198
Resolved issue where a Macro button vanished from a custom panel after adding an optional parameter to the method. INVGEN-46035
UI – Mini Toolbar
Resolved issue causing View Navigation to respond very slowly when the appearance Adjust command is active under Dark theme. INVGEN-43761
