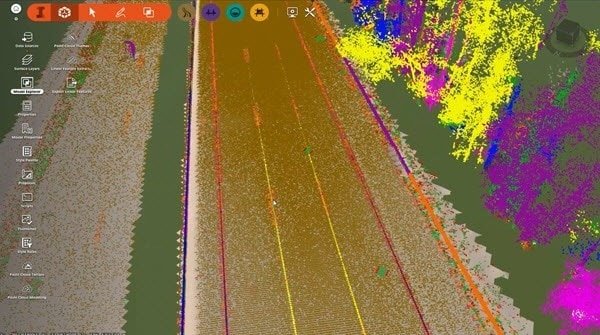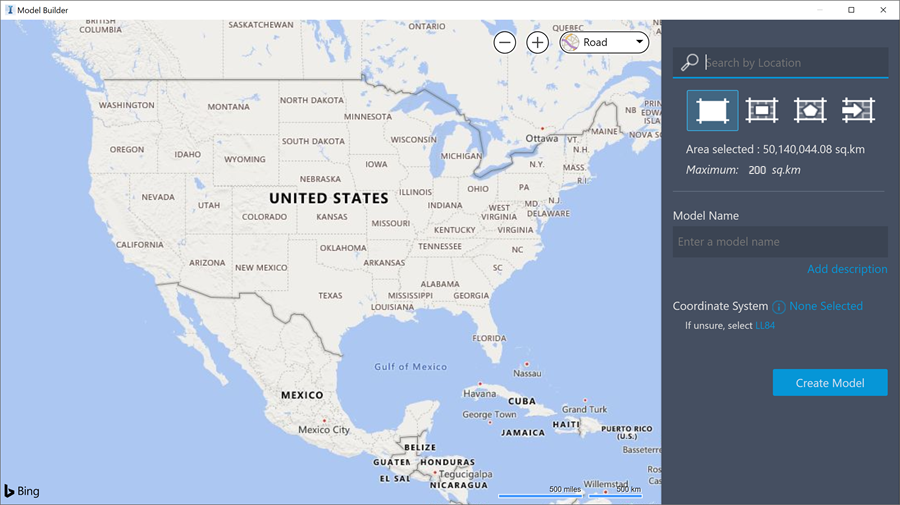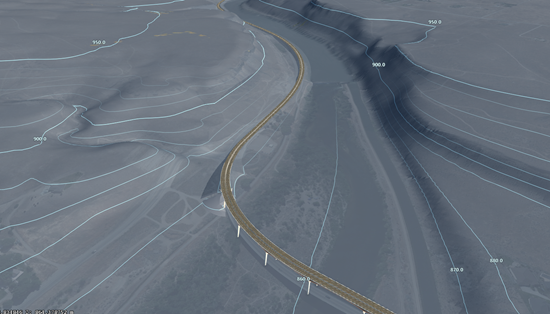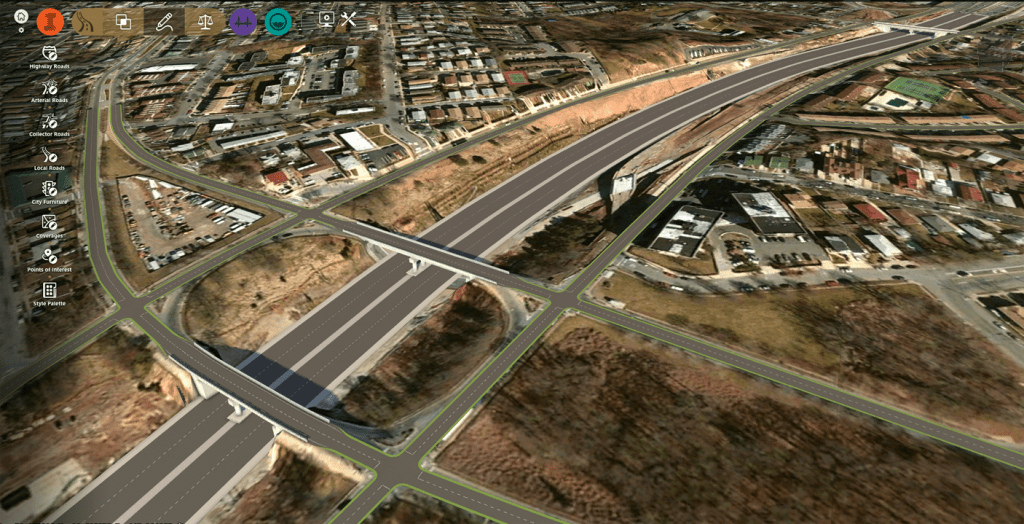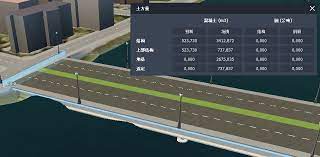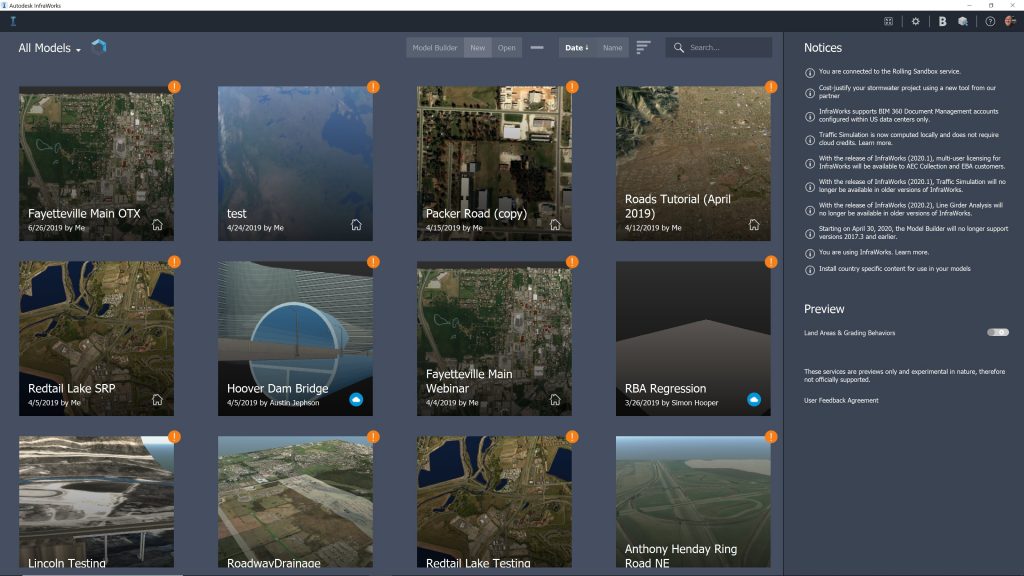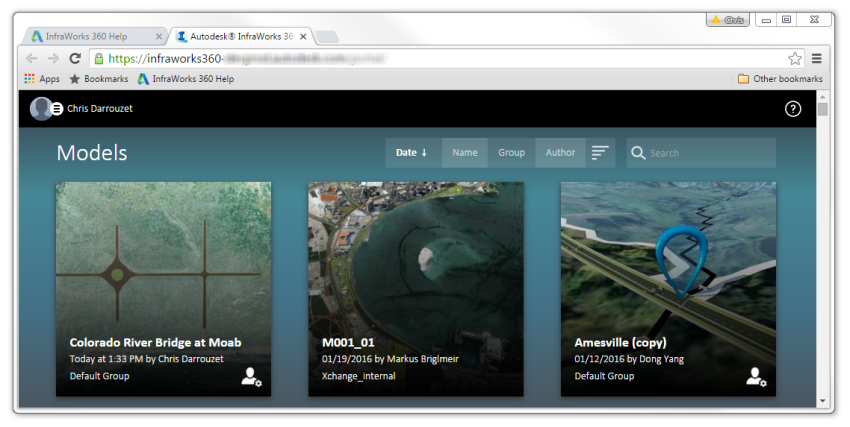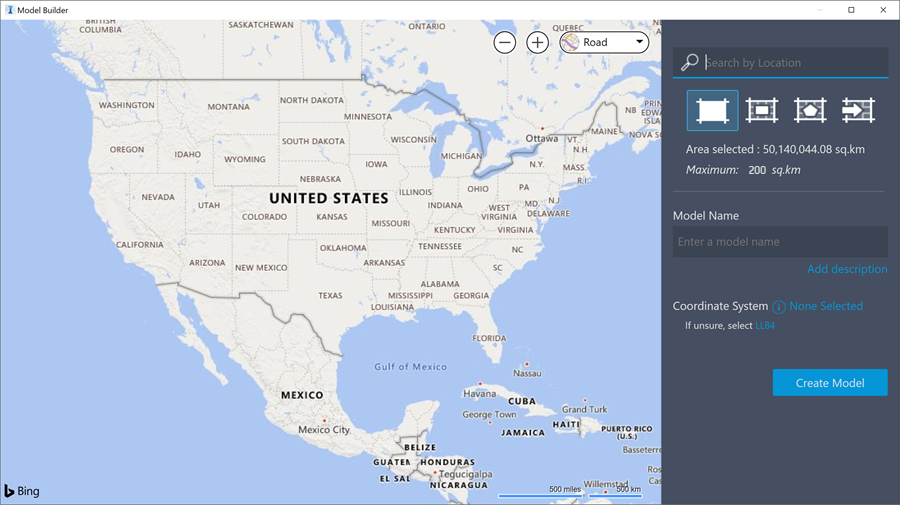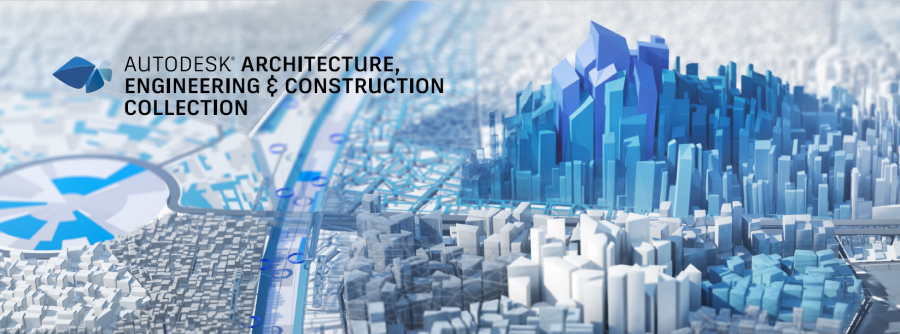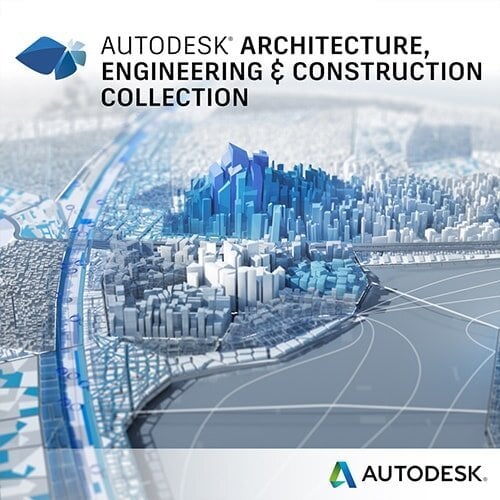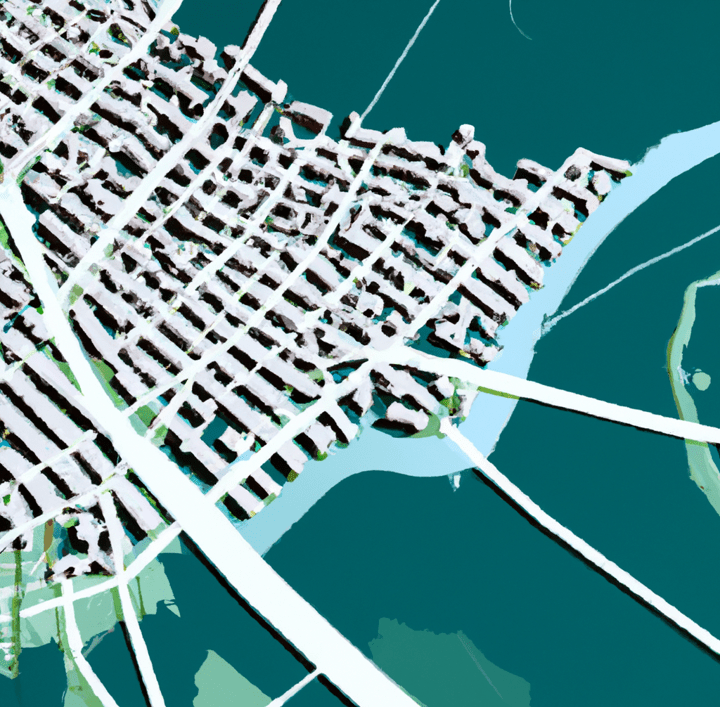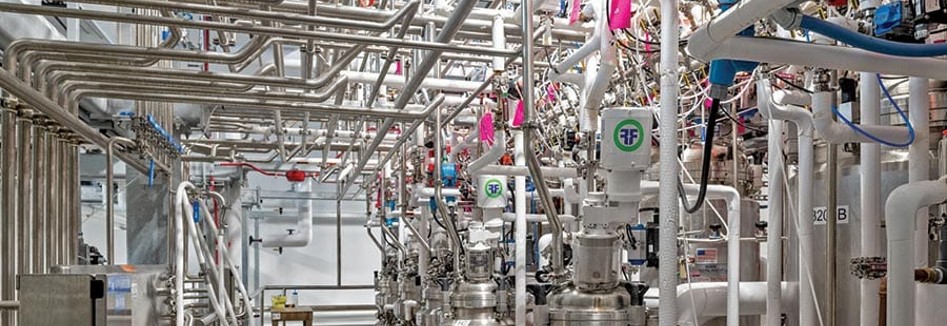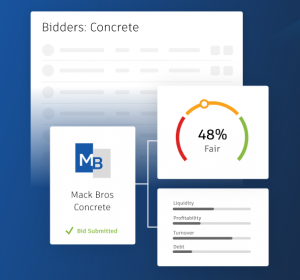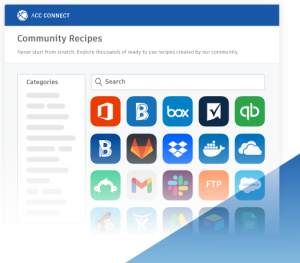Civil 3D Vs Infraworks – Workflows and Differences
Civil 3D Vs Infraworks - Workflows and Differences
Civil 3D and Infraworks are two of the most popular civil engineering design software programs on the market. They offer a wide range of features and capabilities that can help civil engineers to design, analyze, and visualize infrastructure projects. However, there are some key differences between the two programs that can affect the best workflow for a particular project.
In this blog post, we will compare and contrast Civil 3D and Infraworks in terms of their features, capabilities, workflows, and pricing. We will also discuss the SEO keywords that are relevant to this topic.
Features and Capabilities
Civil 3D is a powerful CAD software program that offers a wide range of features for civil engineering design. It includes tools for 2D and 3D drafting, surface modeling, land development, pipe networks, storm drainage, and much more. Civil 3D also integrates with other Autodesk products, such as AutoCAD and Autodesk Map 3D, to provide a comprehensive civil engineering design solution.
Infraworks is a conceptual design software program that is designed to help civil engineers to visualize infrastructure projects in the context of their surroundings. It includes tools for creating 3D models of terrain, buildings, and other infrastructure elements. Infraworks also allows users to simulate the impact of different design decisions on the environment and traffic flow.
Workflows between Civil 3D and Infraworks
Civil 3D and Infraworks can be used in a variety of workflows, depending on the specific needs of the project. However, there are some general differences in the way that the two programs are typically used.
Civil 3D is often used for detailed design and documentation of infrastructure projects. It is a good choice for projects that require precise measurements and calculations. Civil 3D can also be used for construction staking and as-built documentation.
Infraworks is often used for conceptual design and planning of infrastructure projects. It is a good choice for projects that require a high level of visualization and collaboration. Infraworks can also be used to create preliminary cost estimates and to identify potential environmental impacts.
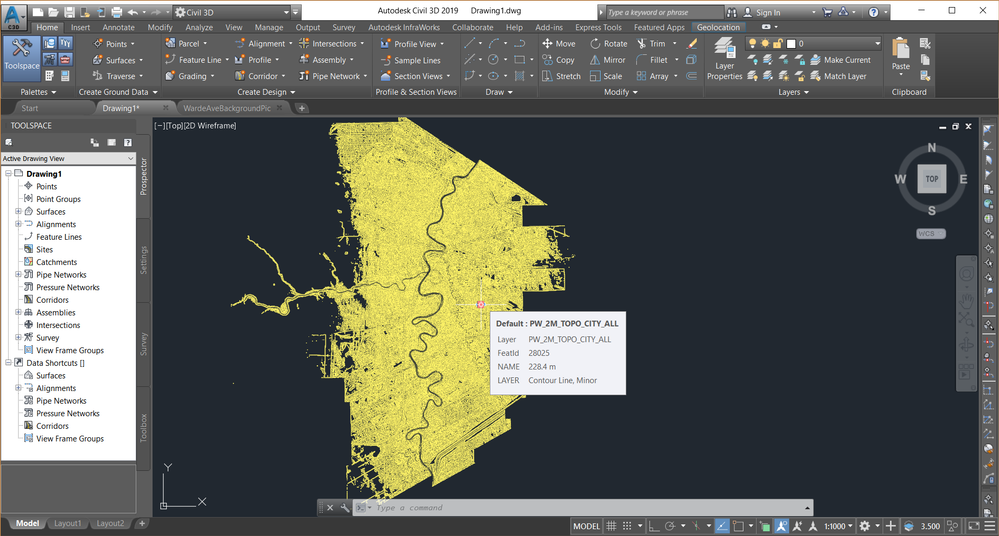
Here is a table that summarizes the key differences between Civil 3D and Infraworks:
| 2D and 3D drafting | Yes | Yes |
| Surface modeling | Yes | Yes |
| Land development | Yes | Yes |
| Pipe networks | Yes | Yes |
| Storm drainage | Yes | Yes |
| Traffic modeling | Yes | No |
| Environmental impact analysis | No | Yes |
| Visualization | Yes | Yes |
| Collaboration | Yes | Yes |
| Cost estimation | Yes | No |
| As-built documentation | Yes | No |
As you can see, Civil 3D and Infraworks have a lot of overlap in terms of the commands and features that they offer. However, there are also some key differences between the two programs.
Civil 3D is better suited for detailed design and documentation of infrastructure projects. It offers a wider range of features and capabilities for these tasks, such as traffic modeling and cost estimation.
Infraworks is better suited for conceptual design and planning of infrastructure projects. It is designed to help civil engineers to visualize infrastructure projects in the context of their surroundings. It also offers features for environmental impact analysis and collaboration.
The best program for a particular project will depend on the specific needs of the project. If you are looking for a program that offers a wide range of features and capabilities for detailed design and documentation, then Civil 3D is a good choice. If you are looking for a program that is designed for conceptual design and planning, then Infraworks is a good choice.
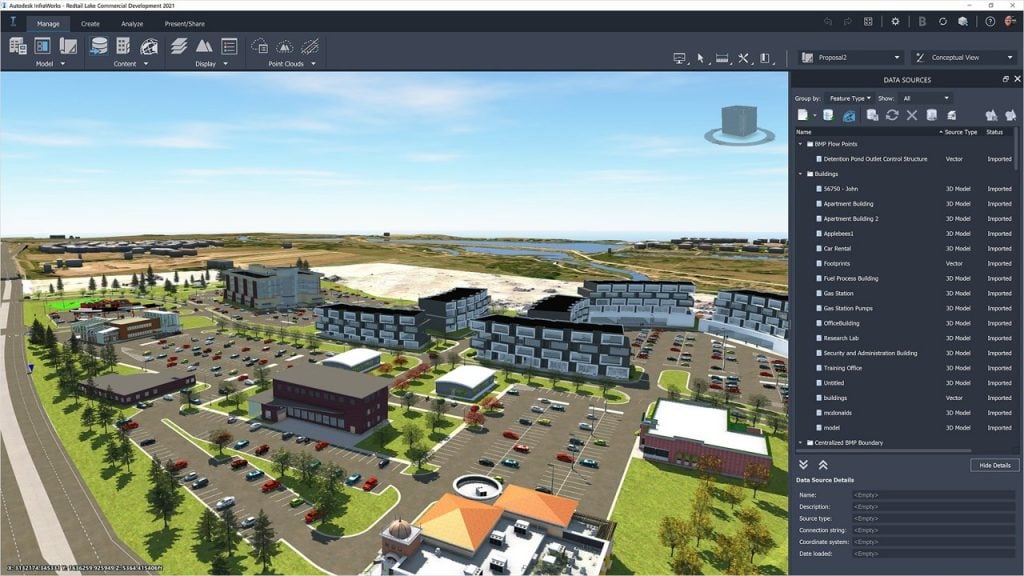
| Feature | Civil 3D | Infraworks |
|---|---|---|
| Purpose | Detailed design and documentation | Conceptual design and planning |
| Features | Wider range of features and capabilities | More focused on visualization and collaboration |
| Cost | More expensive | Less expensive |
| Best for | Projects that require precise measurements and calculations | Projects that require a high level of visualization and collaboration |
Working between Civil 3D and Infraworks
You can import and export data between Civil 3D and Infraworks in a few different ways:
- Import an Infraworks model into Civil 3D. To do this, open Civil 3D and click on the Insert tab. In the InfraWorks panel, click Open InfraWorks Model. In the Open InfraWorks Model dialog box, browse to the location of the Infraworks model that you want to import and click Open.
- Export a Civil 3D drawing to Infraworks. To do this, open Civil 3D and click on the Export tab. In the Export panel, click InfraWorks. In the Export to InfraWorks dialog box, browse to the location where you want to save the Infraworks file and click Save.
- Link a Civil 3D drawing to an Infraworks model. To do this, open Civil 3D and click on the Data Sources tab. In the Data Sources panel, click Add. In the Add Data Source dialog box, select the InfraWorks DWG option and click Next. In the Select InfraWorks DWG dialog box, browse to the location of the Infraworks DWG file that you want to link to and click Open.
The specific steps for importing, exporting, and linking data between Civil 3D and Infraworks may vary depending on the specific version of the software that you are using. For more detailed instructions, please refer to the documentation for Civil 3D and Infraworks.
Here are some additional tips for importing, exporting, and linking data between Civil 3D and Infraworks:
- When importing an Infraworks model into Civil 3D, you can choose to import the entire model or a specific selection of objects.
- When exporting a Civil 3D drawing to Infraworks, you can choose to export the entire drawing or a specific selection of objects.
- When linking a Civil 3D drawing to an Infraworks model, you can choose to link the entire drawing or a specific selection of objects.
- It is important to make sure that the coordinate systems of the Civil 3D drawing and the Infraworks model are the same. If the coordinate systems are not the same, you may experience problems when importing, exporting, or linking data between the two programs.
- It is also important to make sure that the versions of Civil 3D and Infraworks that you are using are compatible. If the versions are not compatible, you may experience problems when importing, exporting, or linking data between the two programs.
Which Program should I Use and When?
You can import and export data between Civil 3D and Infraworks in a few different ways:
- Import an Infraworks model into Civil 3D. To do this, open Civil 3D and click on the Insert tab. In the InfraWorks panel, click Open InfraWorks Model. In the Open InfraWorks Model dialog box, browse to the location of the Infraworks model that you want to import and click Open.
- Export a Civil 3D drawing to Infraworks. To do this, open Civil 3D and click on the Export tab. In the Export panel, click InfraWorks. In the Export to InfraWorks dialog box, browse to the location where you want to save the Infraworks file and click Save.
- Link a Civil 3D drawing to an Infraworks model. To do this, open Civil 3D and click on the Data Sources tab. In the Data Sources panel, click Add. In the Add Data Source dialog box, select the InfraWorks DWG option and click Next. In the Select InfraWorks DWG dialog box, browse to the location of the Infraworks DWG file that you want to link to and click Open.
The specific steps for importing, exporting, and linking data between Civil 3D and Infraworks may vary depending on the specific version of the software that you are using. For more detailed instructions, please refer to the documentation for Civil 3D and Infraworks.
Here are some additional tips for importing, exporting, and linking data between Civil 3D and Infraworks:
- When importing an Infraworks model into Civil 3D, you can choose to import the entire model or a specific selection of objects.
- When exporting a Civil 3D drawing to Infraworks, you can choose to export the entire drawing or a specific selection of objects.
- When linking a Civil 3D drawing to an Infraworks model, you can choose to link the entire drawing or a specific selection of objects.
- It is important to make sure that the coordinate systems of the Civil 3D drawing and the Infraworks model are the same. If the coordinate systems are not the same, you may experience problems when importing, exporting, or linking data between the two programs.
- It is also important to make sure that the versions of Civil 3D and Infraworks that you are using are compatible. If the versions are not compatible, you may experience problems when importing, exporting, or linking data between the two programs.
Civil 3D and Infraworks Use Cases
Here are some applications when a Civil 3D user should use Infraworks:
- Conceptual design: Infraworks is a great tool for conceptual design because it allows you to visualize infrastructure projects in the context of their surroundings. This can help you to identify potential problems and to make better design decisions.
- Planning: Infraworks can also be used for planning infrastructure projects. It allows you to simulate the impact of different design decisions on the environment and traffic flow. This can help you to choose the best design for the project.
- Collaboration: Infraworks is a great tool for collaboration because it allows you to share 3D models of infrastructure projects with other team members. This can help to improve communication and to ensure that everyone is on the same page.
Here are some applications when an Infraworks user should use Civil 3D:
- Detailed design: Civil 3D is the best tool for detailed design because it offers a wider range of features and capabilities than Infraworks. This includes features for traffic modeling, cost estimation, and as-built documentation.
- Documentation: Civil 3D is also a good tool for documentation because it allows you to create 2D and 3D drawings of infrastructure projects. These drawings can be used to communicate the design to stakeholders and to construct the project.
- Simulation: Civil 3D can also be used for simulation. It allows you to simulate the behavior of infrastructure projects under different conditions. This can help to identify potential problems and to improve the design of the project.
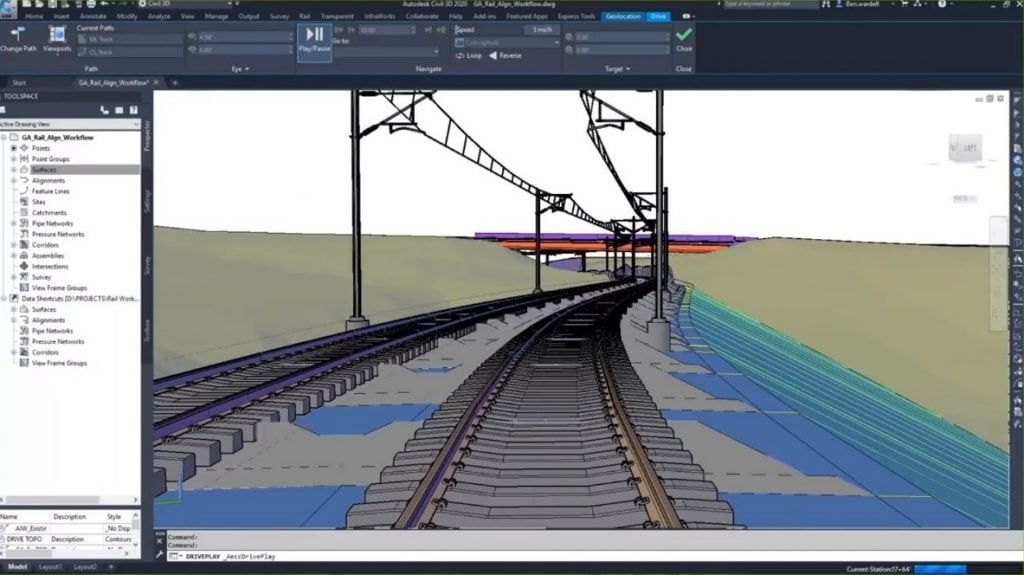
Civil 3D Vs Infraworks Conclusion
Civil 3D and Infraworks are two powerful software programs that can be used for a variety of civil engineering design tasks. The best program for a particular project will depend on the specific needs of the project.
If you are looking for a program that offers a wide range of features and capabilities for detailed design and documentation, then Civil 3D is a good choice. If you are looking for a program that is designed for conceptual design and planning, then Infraworks is a good choice.
No matter which program you choose, it is important to make sure that you are familiar with the features and capabilities of the program before you start using it. This will help you to avoid any problems and to get the most out of the program.
Need Software, Training, Setup or Consulting?
If you have any requirements or want to learn more, feel free to contact us on 1800 490 514, email [email protected] or by filling out the form below
Keywords: Civil 3D, infraworks, Civil 3D vs infraworks, Civil engineering design software, Civil engineering, Conceptual design software, Infrastructure design, civil 3D modeling







