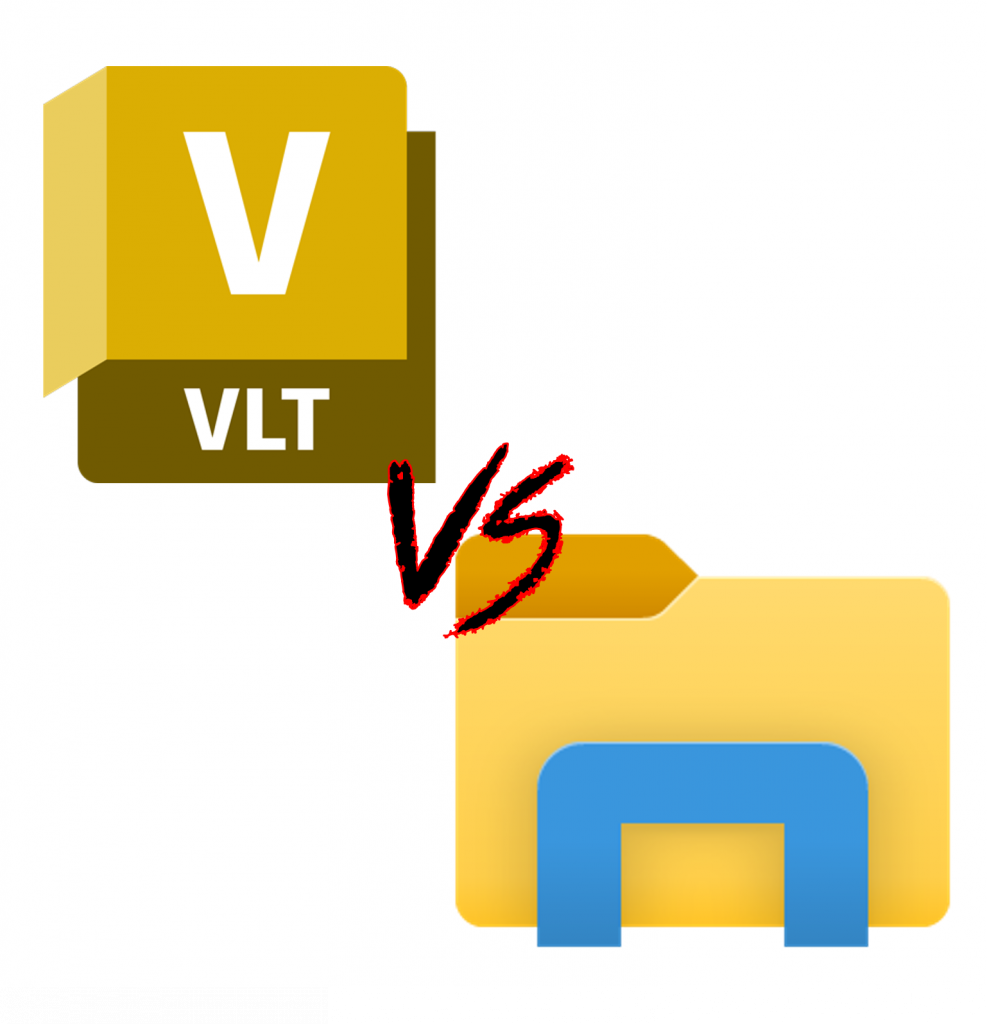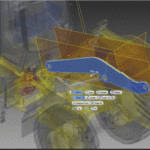ProModel: Your Autodesk® Process Analysis 360 Substitute
After March 31, 2023, the Product Design and Manufacturing Collection will no longer include Process Analysis 360 as a part of the offering. See the FAQs below for more information on this change. We recommend ProModel by BIGBEAR.AI as an alternative option with similar capability.
With ProModel, you can create the perfect factory layout before you start any building works. Design, simulate, and optimize your factory layout before you build it, using one of the world’s leading computer-aided design tools.

With ProModel AutoCAD Edition you can easily build spatially accurate layout and process simulation models of your factory simultaneously—all from within AutoCAD.
Simulate scaled models with just one click, view results, and easily make, test, and validate layout process changes in AutoCAD. You can then finalize your model and view it in 3D.


Create, test and optimise a bottleneck free factory layout, long before any work evert takes place in your factory. Be ready to hit the ground running with efficient factory layout and processes.
Autodesk® Process Analysis 360 End of Life.
Frequently Asked Questions
What is changing with Autodesk® Process Analysis 360?
After March 31, 2023, the Product Design and Manufacturing Collection will no longer include Process Analysis 360 as a part of the offering.
Why is this change happening?
Autodesk Process Analysis 360 does not have the integration or scalability required for modern factory planning workflows.
What are the recommended solutions with similar capabilities to Process Analysis 360?
Autodesk is working with ProModel to provide Autodesk customers with a trial version of the ProModel AutoCAD Edition. ProModel has capabilities similar to Process Analysis 360. ProModel also offers other standalone software solutions that may better fulfill your requirements.
Where can I learn more about the ProModel AutoCAD Edition evaluation?
Visit the ProModel website where you can find more information and download a free trial of the ProModel AutoCAD Edition.
What will happen to Process Analysis 360 after March 31, 2023?
Autodesk Product Design & Manufacturing Collection subscribers will no longer have access to Process Analysis 360 after March 31, 2023. Customers will still be able to access existing files, but you will not be able to use the software to modify those files.
More Information
Contact us on 1800 490 514, [email protected], by live chat or fill out the form below to get more information on how to best manage your design and engineering software. Our team of experts have saved our clients thousands of dollars by helping them make smart decisions around how to best structure their investment in technology for maximum return on investment. We’d be happy to audit your existing technology and recommend any changes that you could benefit from.






















































