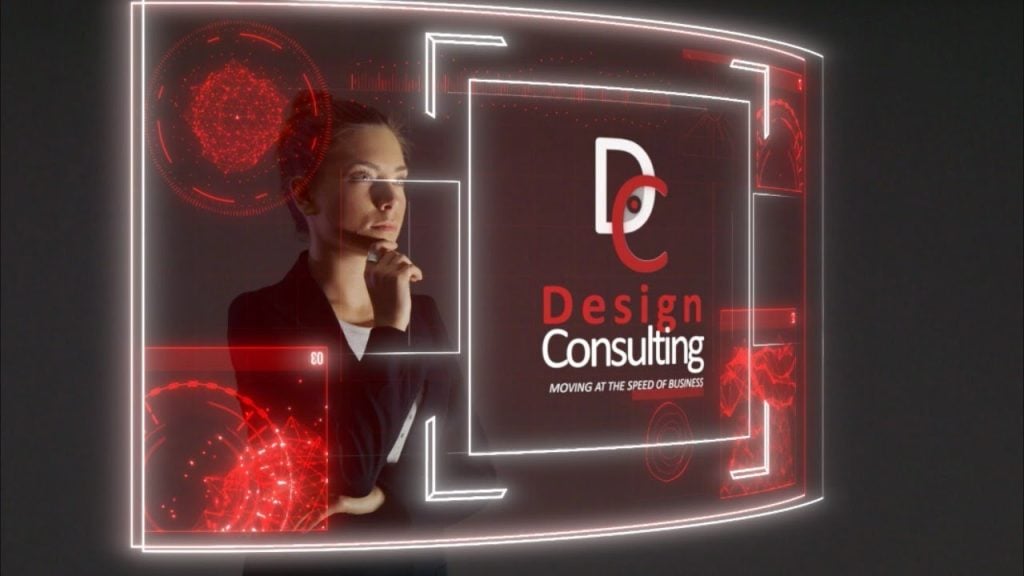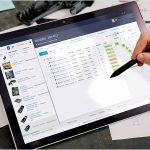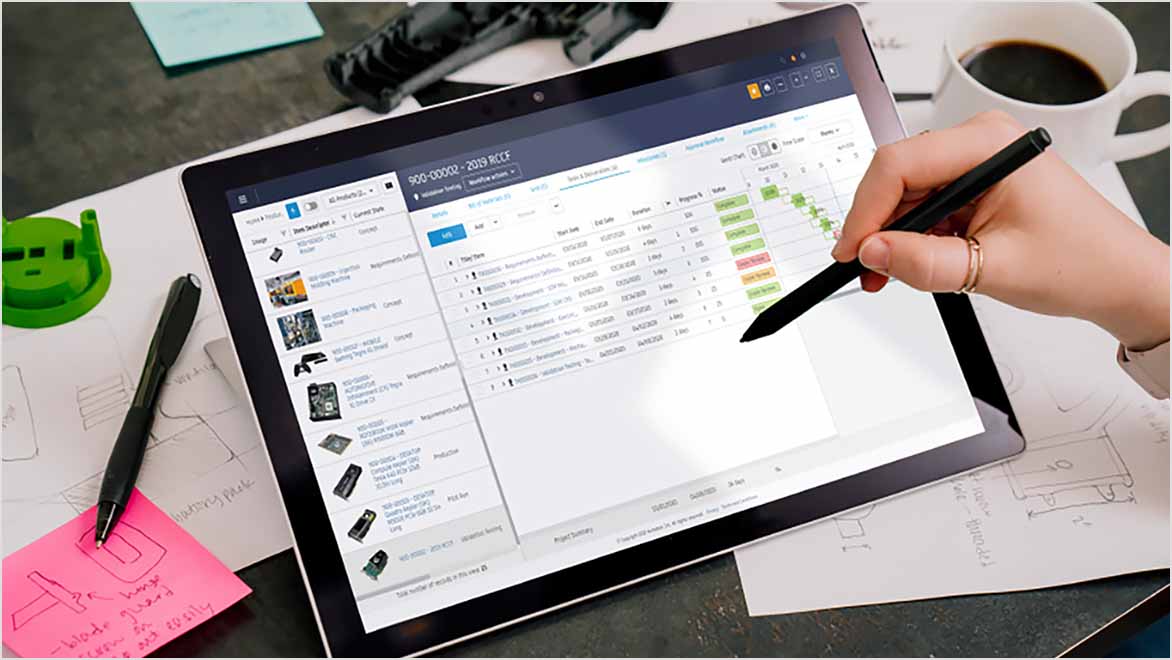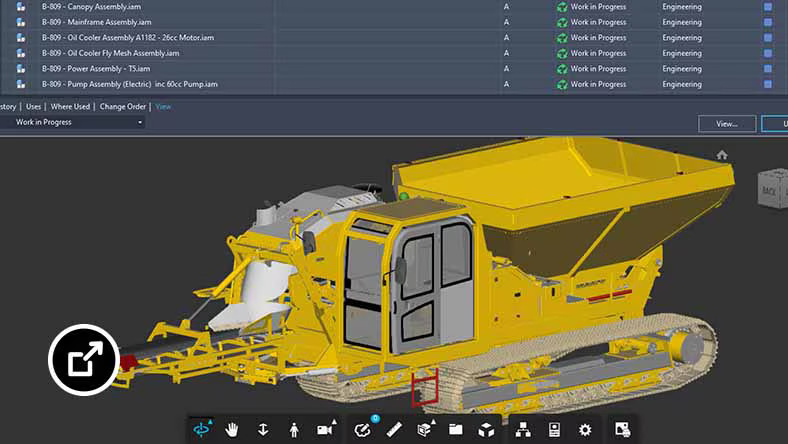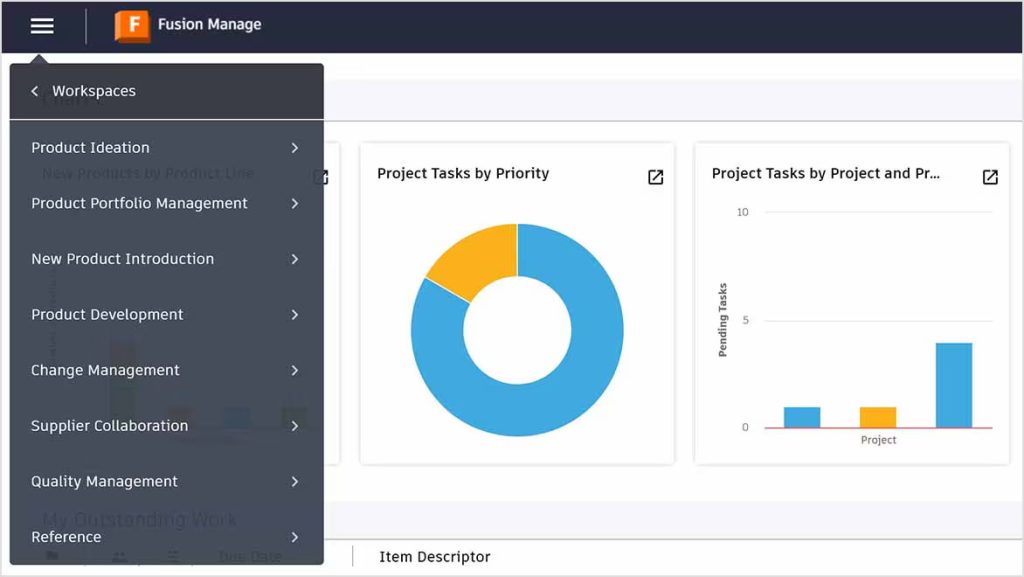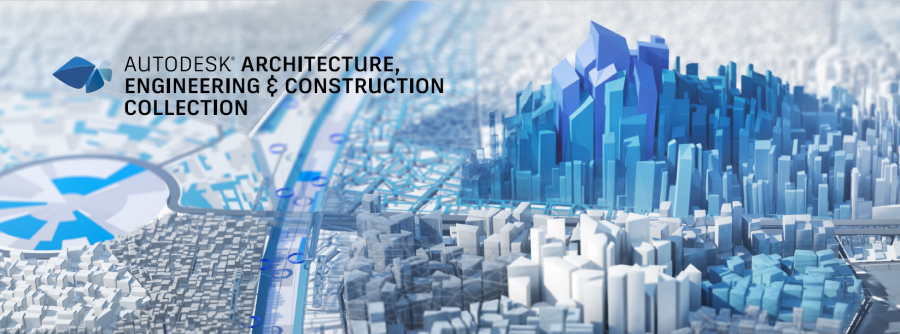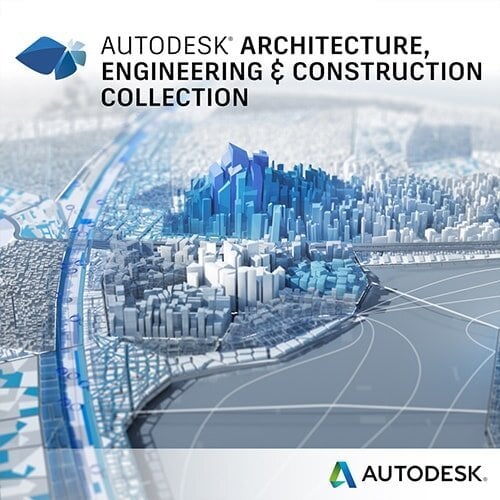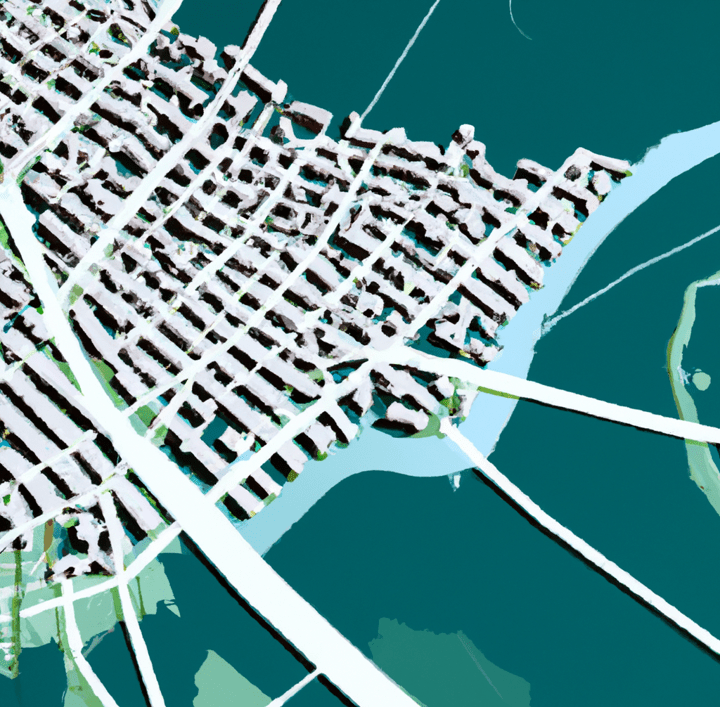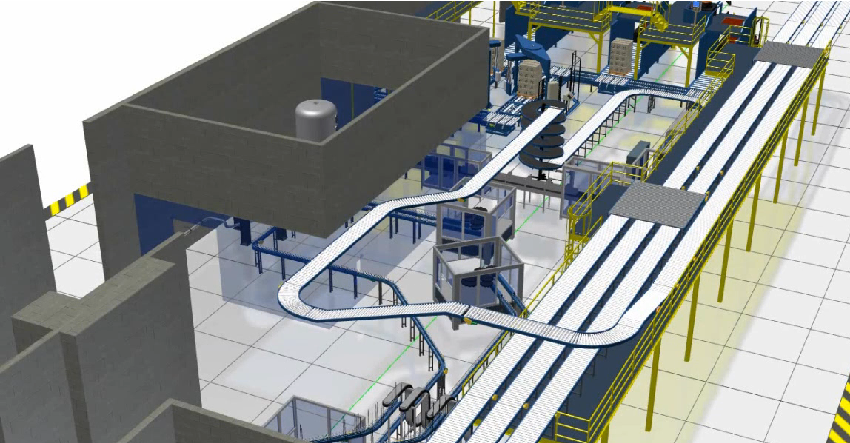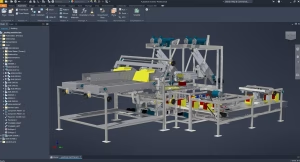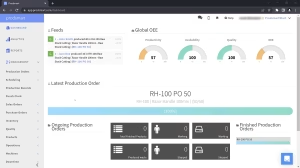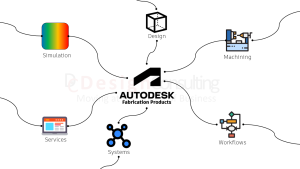Elevate Your Vault Efficiency with JP Pro
Elevate Your Vault Efficiency with JP Pro
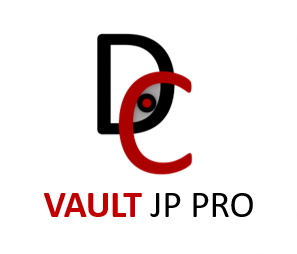
Did you know that companies automating their workflows can achieve productivity improvements of up to 30%? In the competitive realm of engineering and design, where efficiency is paramount, leveraging the right tools is crucial for success. For professionals utilising Autodesk Vault Professional, JP Pro emerges as a powerful job processor designed to streamline file processing and enhance overall productivity.
JP Pro for Autodesk Vault Professional simplifies publishing various file types—from 3D models to Office documents—while improving collaboration and communication across teams. This blog post explores how JP Pro can transform the Vault Professional experience, detailing its features, benefits, and practical applications. Whether your goal is to automate file publishing, improve compliance, or reduce errors, JP Pro, based on Autodesk Job Processor, is the tool that can elevate productivity and drive operational excellence.

Understanding JP Pro for Autodesk Vault Professional: Key Features and Benefits
1. Automating File Publishing
One of JP Pro’s significant advantages is its ability to automate file publishing based on lifecycle changes. When a file undergoes a state change—such as revision or approval—JP Pro for Autodesk Vault Professional can automatically publish the updated files in various formats, including 2D/3D PDFs, DXF, and Excel. This automation not only saves time but also ensures teams are always working with the most current information.
For instance, when a design engineer makes a critical revision to a part file, JP Pro for Autodesk Vault Professional can automatically publish the updated model as a 3D PDF, DXF flat pattern, and Excel BOM. This seamless integration between design and production allows teams to start planning and tooling without delay, significantly reducing lead times.
2. Versatile File Formats
JP Pro supports a wide range of file types, making it a versatile solution for diverse project needs. Users can publish:
- 3D Models: Export in formats like STEP or IGES for part or assembly files.
- 2D Drawings: Generate PDF, DWG drawings, or DXF files of sheet metal flat patterns.
- Bills of Materials (BOM): Export to Excel or CSV for easy integration with other systems.
- Office Documents: Publish Word, Excel, and PowerPoint files in PDF format.
In addition, JP Pro can publish/export any file that an AutoCAD or Inventor user can publish/export manually. This means that whether you’re working with 3D models in Inventor or 2D drawings in AutoCAD, JP Pro ensures your files are published in the correct format without the need for manual intervention.
This flexibility allows teams to share information seamlessly, regardless of the software tools used. For example, a project manager can publish a set of Inventor assembly files as STEP models, which can then be imported into simulation software for analysis. By providing a common file format, JP Pro for Autodesk Vault Professional enables cross-functional collaboration and eliminates the need for time-consuming file conversions.
3. Enhanced Collaboration
Collaboration is essential for successful project execution, and JP Pro significantly enhances this aspect. The platform allows any user with access to Vault—whether in CAD or not—to publish files on demand. This democratisation of publishing tasks empowers team members to take ownership of their responsibilities without waiting for specific individuals to handle file updates.
Moreover, JP Pro can send email notifications to relevant stakeholders whenever a file is published or undergoes a change, ensuring everyone is kept informed. This level of transparency fosters a culture of accountability and engagement among team members.
4. Unique Filenames and Organisation
Effective file management is crucial, especially when dealing with large projects and multiple revisions. JP Pro allows users to publish files with unique filenames based on file properties or attributes. This capability helps maintain organised project folders and reduces confusion when multiple versions of a file exist.
For instance, when publishing a revised product design, users can set the filename to include the part number, revision letter, and date. This practice ensures that everyone is working with the correct file and minimises the risk of using outdated information. Additionally, organising published files into specific folders that align with project hierarchies makes it easier to locate and retrieve files as needed.
5. Reducing Errors and Improving Compliance
Manual processes are often prone to errors, leading to costly mistakes. JP Pro mitigates this risk by automating repetitive tasks that are typically error-prone. By ensuring files are consistently published and updated according to predefined rules, JP Pro enhances compliance with industry standards and internal protocols.
One of the significant challenges in managing CAD files, especially when working with sheet metal parts in an assembly, is the manual export of every part file. With DXF exports, this process can be highly time-consuming. Moreover, when a revision is required, the process needs to be repeated, adding to the workload and increasing the risk of errors. JP Pro for Autodesk Vault Professional automates this entire process, ensuring that every update or revision is handled seamlessly, saving valuable time and reducing manual effort.
Managing CAD file revisions and their associated export file formats, such as PDFs, DWGs, and DXFs, presents a unique set of challenges. With each revision, there is a risk of using outdated files, leading to costly mistakes. JP Pro addresses this issue by automating the publication process, ensuring that every file is up-to-date and correctly versioned. This not only improves compliance but also enhances team efficiency by eliminating the need for manual checks and updates.
In regulated industries, where documentation accuracy is critical, JP Pro plays a vital role. By automating the publishing of design files, BOMs, and quality documentation, organisations can maintain a robust audit trail and reduce the likelihood of human error. This not only protects the company’s reputation but also instil confidence in stakeholders regarding the integrity of the products.
Revolutionise Your Workflow with JP Pro for Autodesk Vault Professional
JP Pro for Autodesk Vault Professional is a transformative solution for professionals using Autodesk Vault Professional. By automating file publishing, enhancing collaboration, and reducing errors, JP Pro empowers teams to focus on innovation and quality. Organisations looking to optimise their workflows will find JP Pro to be an invaluable tool for achieving operational excellence.
Not using Vault yet? See how Vault can save you time and money by visiting our Autodesk Vault page. As the future of efficient engineering and design unfolds, JP Pro stands at the forefront, ready to streamline processes and elevate productivity. Organisations are encouraged to explore the capabilities of JP Pro and discover how it can transform their project management practices.
Contact Us
Contact us to find out how we can help your business. Fill out the form below, by live chat, phone or email.
P: 1800 490 514 | E: [email protected]

