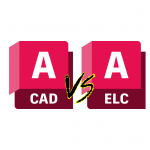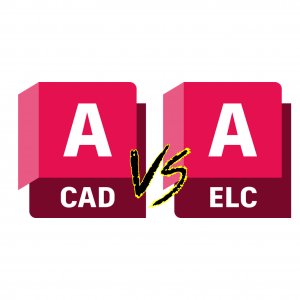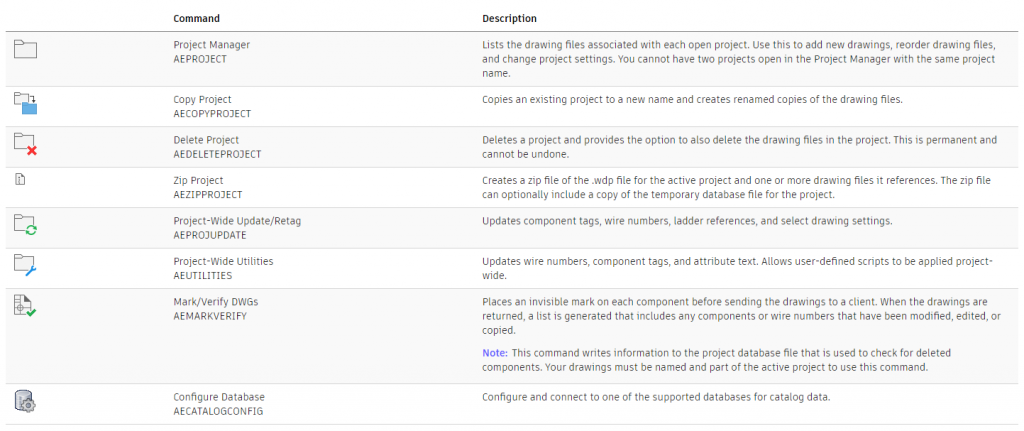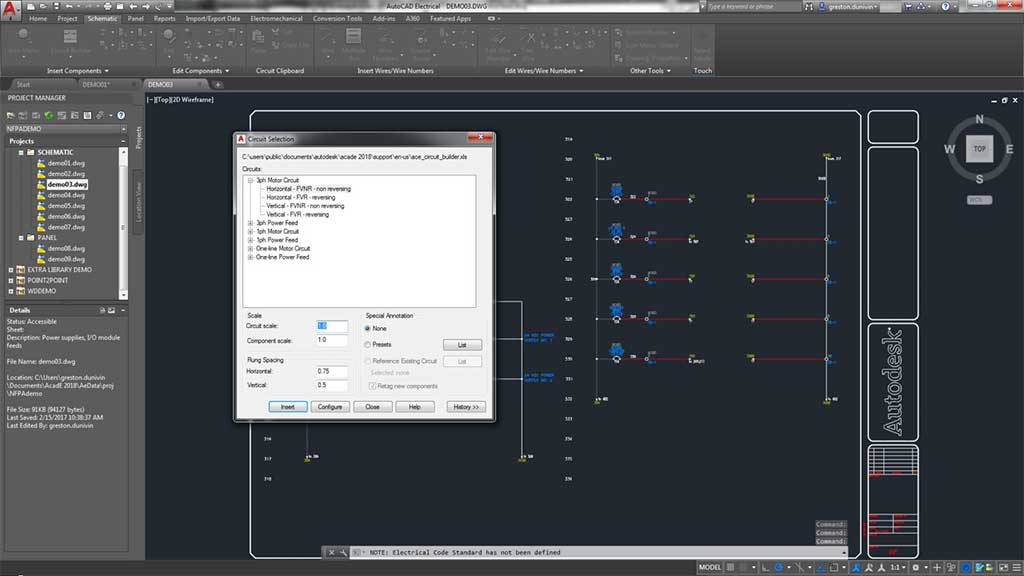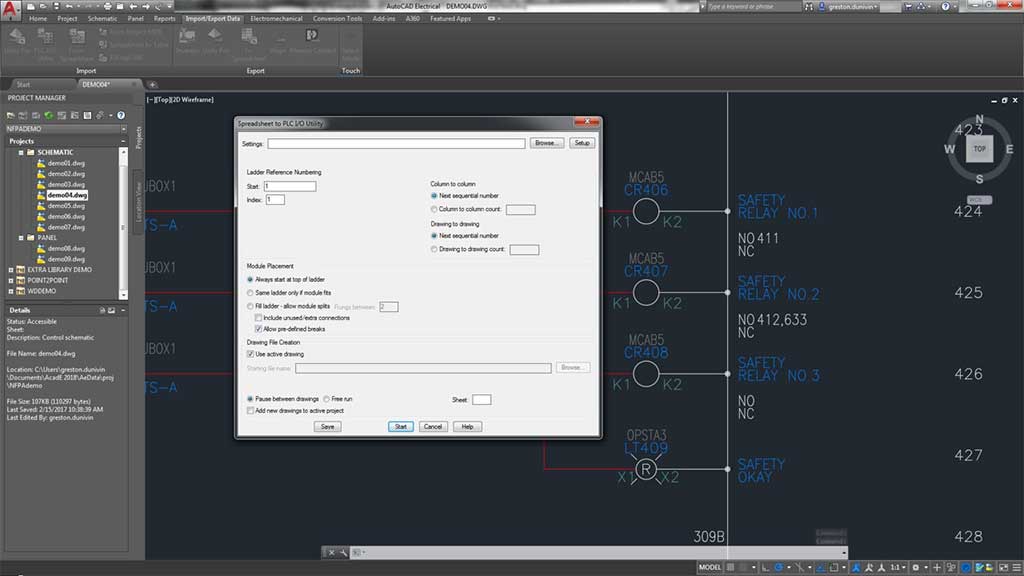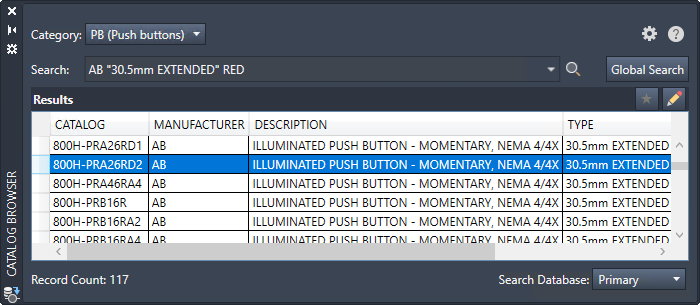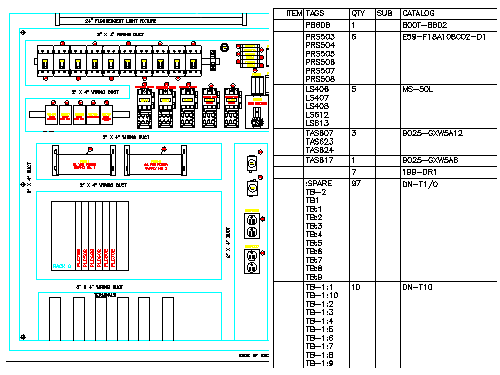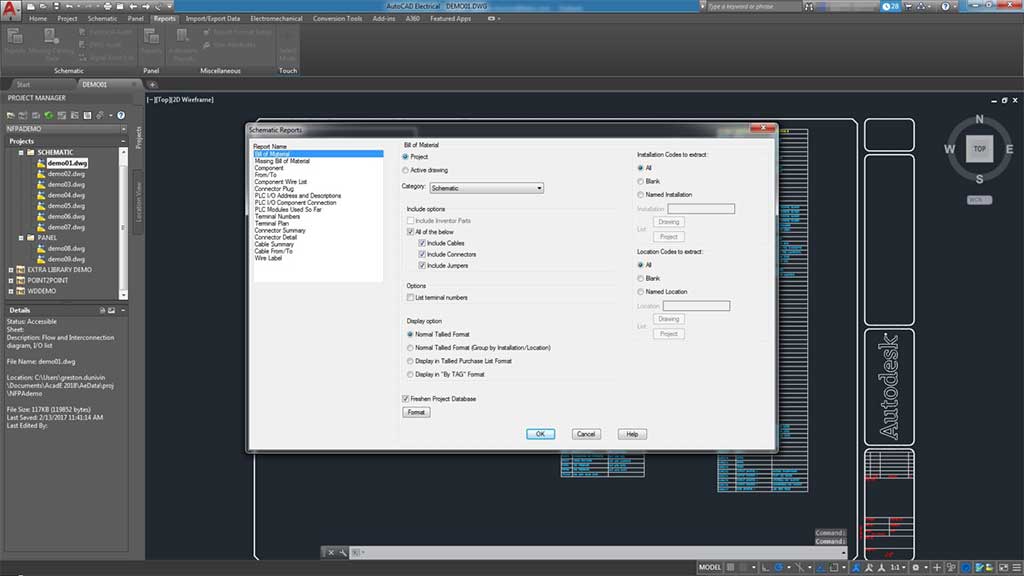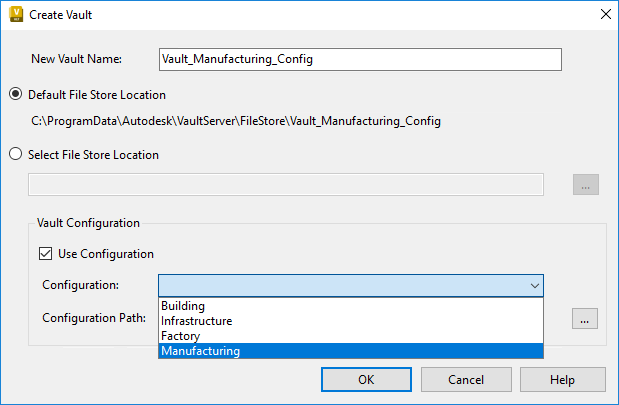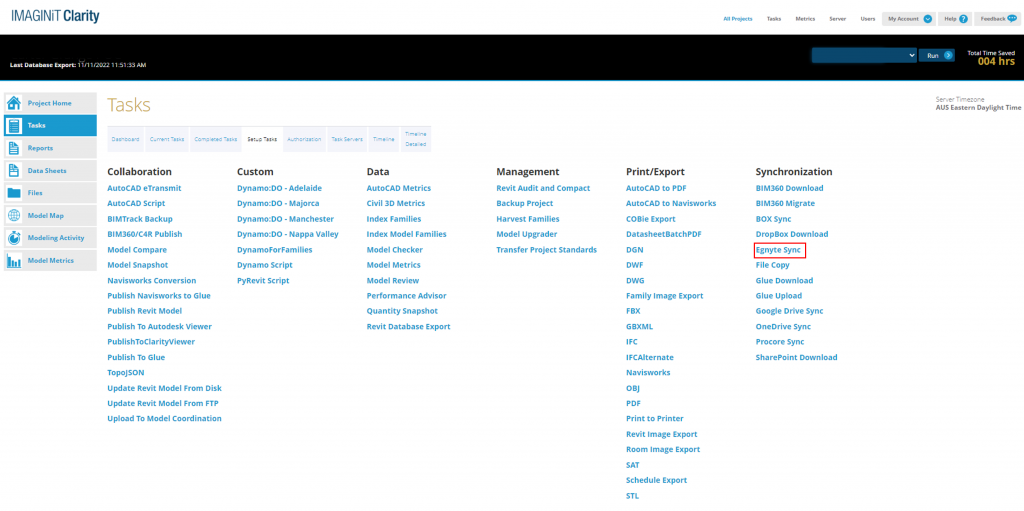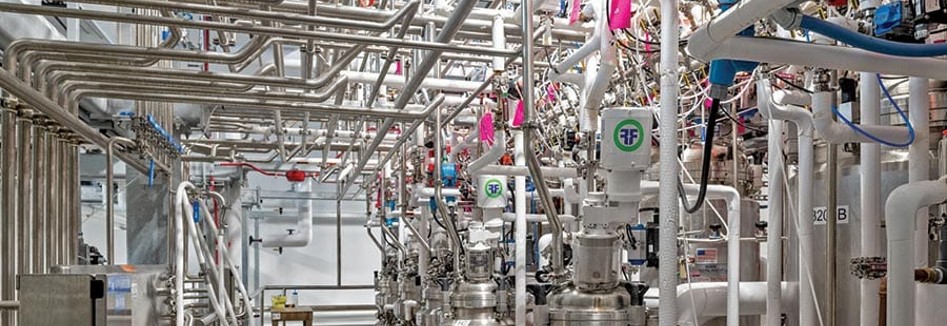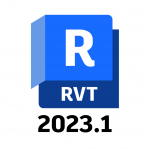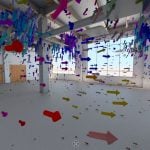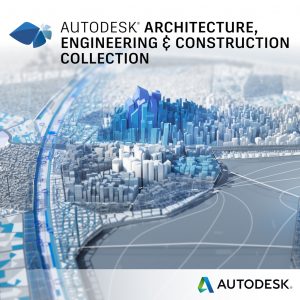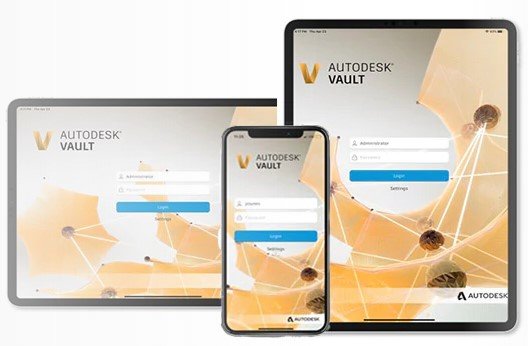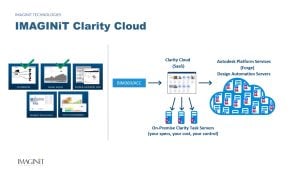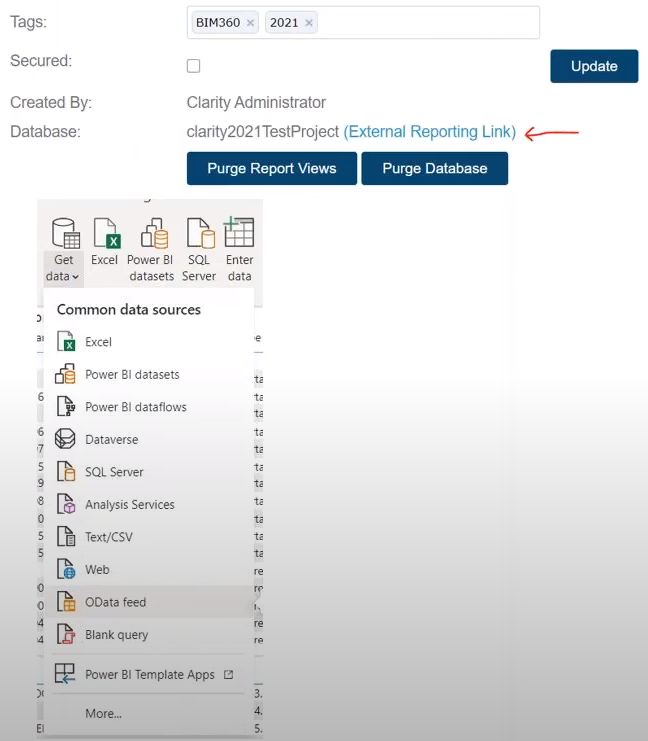Global design, construction, and consulting services firm CRB is looking to take lean technology and bake it into their Virtual Design and Construction (VDC) workflows to minimize redundancies and eliminate rework. CRB works on a variety of project delivery types across several industries, but life sciences and food and beverage are their bread and butter.
This year, CRB celebrated its 36th anniversary and knows that successful project execution starts the moment they’re awarded a contract. With their ONEsolution™ strategy to collaboratively design and build projects, CRB takes an integrated approach from planning to handover to deliver better project outcomes and reduce risk. By co-authoring models with trade partners, CRB maximizes efficiency and connects workflows from start to finish. Their speed to market and waste reduction innovations make life-saving technologies and services available months earlier than would be possible using standard construction methodologies.
Vince Naviello, CRB’s Northeast VDC regional manager, and Matt Edwards, CRB’s director of VDC, share six ways the company’s lean approach to project delivery drives greater planning, collaboration, and coordination while saving time, money, and resources.
1. VDC is Critical to the Lean Approach
“Once you’ve been through a Lean project, you learn how projects can be,” says Edwards, “In a traditional design-bid-build project, the design team’s authoring model gets thrown over the fence to contractors, who redesign and re-author that model to be able to work with their fabrication shops and ensure constructability. With a Lean approach, using VDC, you pull all that stuff that you’re doing twice into one effort during the design process, and the first time you do it, the light goes on.”
CRB provides design-assist services that bring every contractor, subcontractor, and stakeholder into the design process from the very start. This approach requires a shared virtual environment where information can be exchanged and worked on collaboratively.
“Collaborative project management tools like BIM 360 help us fully embrace a design-assist approach,” says Naviello. “With a common data environment, teams have access to real-time data for design coordination and review, which streamlines the process and helps our projects be more efficient.”
2. It’s All About Alignment, Before, During, and After
“We ask the contractors and designers we’re partnering with: ‘How do we make these projects go smoother? ‘How can we work better together?’,” says Edwards.
By having these conversations before, during, and after projects, every stakeholder joins each new project with an understanding of how they will work together, and how they will make the project successful.
CRB also works with subcontractors and design partners to help them understand and embrace the technology that enables better collaboration.
“It’s important to share what the purpose of the technology is,” says Naviello. “It’s not that we’re using technology to use technology. We show them what the results are and how it’s going to make their jobs and lives better. That’s the key.”
3. You Need the Right Tools
“We use Autodesk Construction Cloud, including BIM 360 Design,” says Edwards. “We vet and onboard trade partners early on in the preliminary design process and co-author models together. This method provides shared ownership of design, which is a big key benefit. But then it also allows us to leverage all the other tools within the ecosystem, including PlanGrid and Assemble.”
For CRB, Autodesk Construction Cloud forms the backbone of a common data environment for collaboration. The platform also integrates with the many other tools that CRB uses so that nobody has to download or upload files from multiple tools.
“We also use Assemble in a lot of different ways,” continues Edwards. “Traditionally, to check on a high level how we’re tracking against estimates and using it as an interface to help us see our construction status. We use it to help generate earned value metrics, and as a straight-up model quantity takeoff for our estimating team. We’re even able to pull some BI data out of it.”
CRB uses PlanGrid and BuildingConnected company-wide to centralize data and get information in a way that’s digestible by all users. With the connection between BuildingConnected and PlanGrid, CRB can seamlessly transfer complex data from the design and planning phase into the hands of workers on the site.
“In the design-build design-assist environment, we are building as we’re still designing and engineering. PlanGrid allows us to look at the latest field markups, see where construction progress is, and react from a design standpoint. We are no longer designing and building in a separate vacuum. Everything is connected,” says Matt Edwards.
BuildingConnected, in particular, has allowed them to build their network and establish deeper relationships with trade partners.
4. Co-Authoring Impacts Value, Timeline, Budget and Cost
“Through doing the uploads during design and co-authoring with trade partners, we’re able to take one of the big Lean principles of Target Value Delivery (TVD), and track how we’re trending against that estimate,” says Edwards. “How are we doing against each estimate through the quantities of modeling? That’s a very big thing for us right now.”
Co-authoring also cuts down on time to fabrication. By bringing specialty contractors in earlier and having them author inside the fabrication suite, the mechanical design team can also offer up their parts, and everything becomes seamless.
“One of our mechanical trade partners commented that doing it this way cuts down their time to fabrication by half,” says Edwards.
It also improves budgeting and budget tracking. For instance, in the old way, you might have to give a plus or minus 10% estimate for piping, not knowing exactly how many feet of pipe would be needed. With the piping contractor assisting with design, this can be determined from the beginning and budgeted more accurately.
These time, value, and budget benefits occur across the construction lifecycle, thanks to the efficiencies gained through co-authoring.
Additionally, using collaborative cloud tools like Autodesk Construction Cloud reduces costs in a wide variety of ways.
“Over the last year, we’ve been able to convert over all paper reports into electronic reports,” says Naviello. “This is one example of how we’re able to take the integrations with these tools and realize real savings with time and material.”
5. Lean Means Staying Coordinated Throughout the Project Life Cycle
Going Lean requires substantial planning and co-authoring and collaboration upfront, but it must also be carried through every stage of design, build, and maintenance to yield the greatest benefit.
With BIM 360, CRB has found many opportunities to save time, money, and rework by resolving clashes before they become issues during construction. The transformation has led to less finger-pointing and more collaboration between project teams as everyone has access to real-time project data in one centralized platform.
Before implementing BIM 360, conducting model coordination was time-intensive, as CRB had to share through an FTP site and did not have a common data environment. Having a centralized platform where all project stakeholders can upload models allows coordination to happen more organically, so teams are always coordinating rather than periodically – which is a significant value. CRB estimates this integration will save them at least two weeks of work on each project and improve communication with their subcontractors.
For a global company with projects worldwide, the ability to coordinate multiple aspects of the job in the cloud is critical.
“Without this technology, it was challenging to connect the field to the office,” says Naviello. “That’s the bottom line. We had disconnected teams and a lot of challenges. Sometimes we had to issue out multiple packages to projects. There was the possibility of getting out of sync. PlanGrid helps pull that all back in line so we can get information directly to the field as soon as it’s available. We have a line of communication back to the office making it easy to collaborate.”
6. Design Assist Saves Months
“Normally, the first three months of a major job are tied up in converting, tracing, and re-coordinating stuff to the fabrication level,” says Edwards. “By taking a design-assist approach and involving all stakeholders from the very start, we save months on the project timeline.”
The obvious advantage for clients is speed to market. CRB’s clients are often in high innovation fields of biotechnology and pharmaceuticals. Getting to market fast can provide benefits to all stakeholders, but Edwards says one benefit outweighs all the rest.
“We work for our clients, of course,” he says. “But it’s not just about money. What we do saves lives. Some of these companies are developing life-saving medications, and the fact that we can have a small part in decreasing the time it takes for these drugs to get to market… well, that is saving lives. It’s a great source of motivation when dealing with complex projects with short deadlines.”
Technology can be a disruptive force to standard operating procedures, particularly those operating procedures that weren’t previously supported with technology. By challenging some of their core standard operating procedures with new technology, CRB has gained trust with owners and trade partners, which is a net gain for the company.
Learn more about Autodesk Construction Cloud here.





